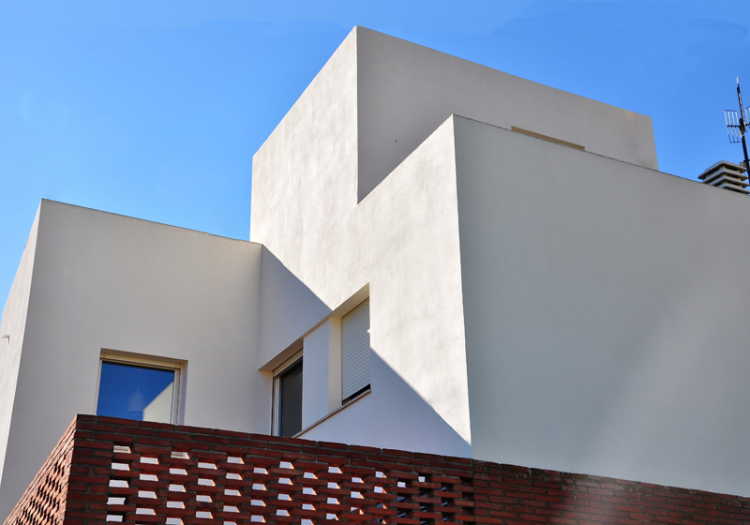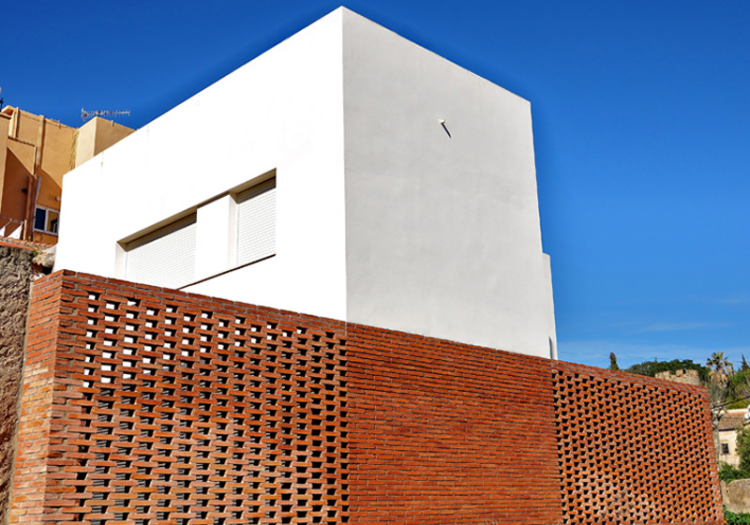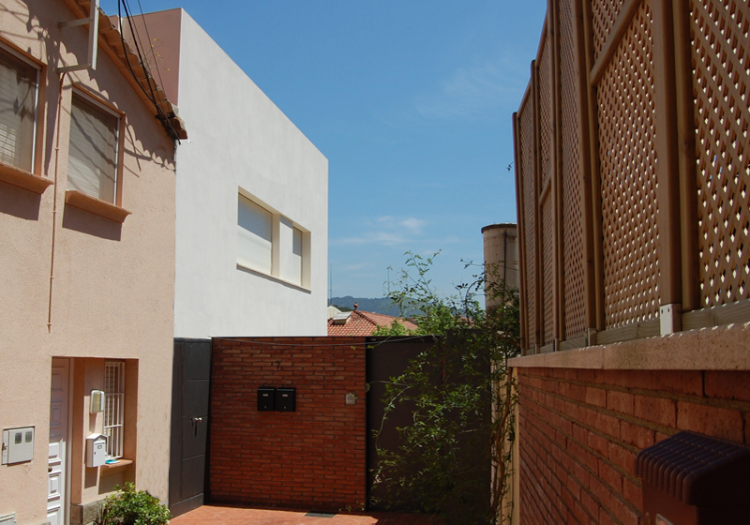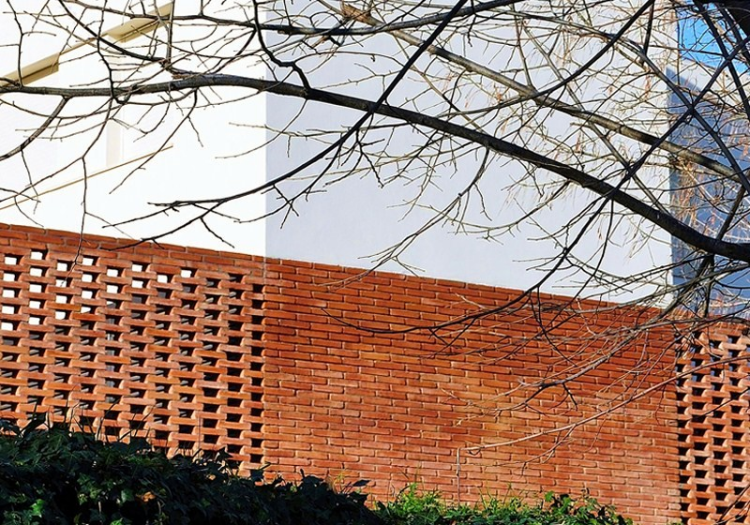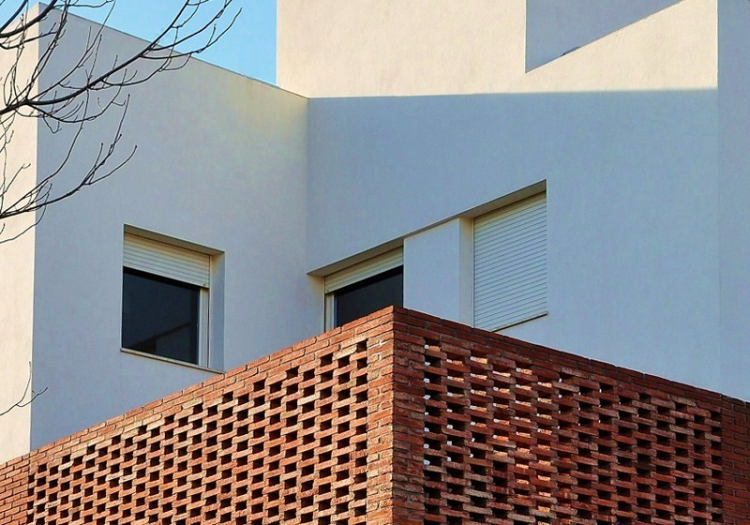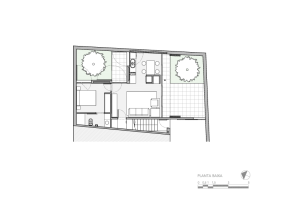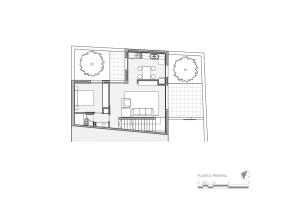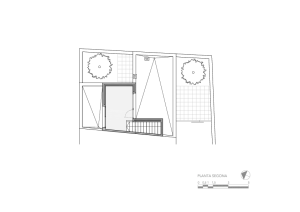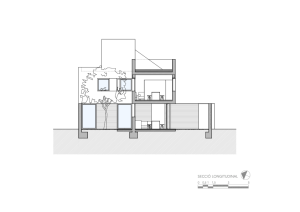It is tracta d'un ocupat sun per una vella baixa edificació of plant i pee, avui habitatge unifamiliaren Desus. L'edifici existent is vestigi d'l'últim a farmhouse located antiga molt probablement fons of which he had a great llindava estat propietatque to ponent amb el Cami del Cementiri. The subdivisió of the farm will convert l'era Totalität Vincente Ferrer carrer. Per dissort, they diferents Intervencions arquitectòniques that s'han anat produint in the passat segle have acabat per disfigure a caracteritzada urban solució pel "tipisme" a l'estil the carrer Sant Ramon or Sant Antoni. Per the nouveau construcció edifici Caldra Enderroc de l'l'existent thing qual generate a rectangular plot prácticament d 'aproximadament 100 m2 of surface. Build an end of carrer per curt that followed, semper means intervene in a dels punts singulars of Ciutat d'un tram. In the cas to ens occupies the carrer San Vincente Ferrer is a "cul de sac" that llinda amb els Terrenys Fundació Puig Germans Aymar. The projecte reconeix aquestes singularitats i planteja a specific solució: mentre plan is retranqueja the périmètre per order not to create servituds of dress on the VEI. Volumètricament l'edificació assumeix the seva will Condicio end of carrer reconvertint the third façana headpiece, dress tot evitant oferir directes on the Foundation.
Modalidad Multi-occupancy residential buildings
Uso
Dirección
Vicens Ferrer, 7
Alella
Barcelona (Spain)
- Xavier Cavero i Buscató
- Salvador Ribas i Serra
- Jordi Gual i Castellana
- RGC ARQUITECTES
- Fundació Germans Aymar i Puig
- Construccions Andreu i Pijoan S.L.
- Alicia Duran
- Natàlia Solé
- Francesc Guasch
- Cristobal Dominigo


