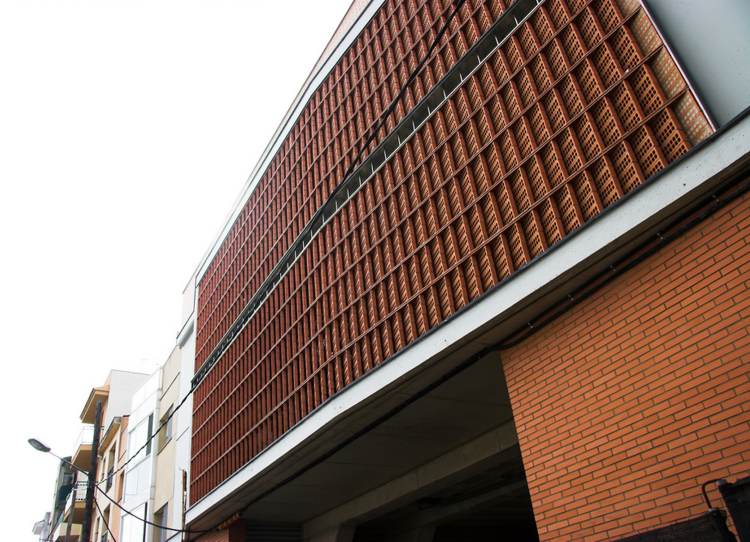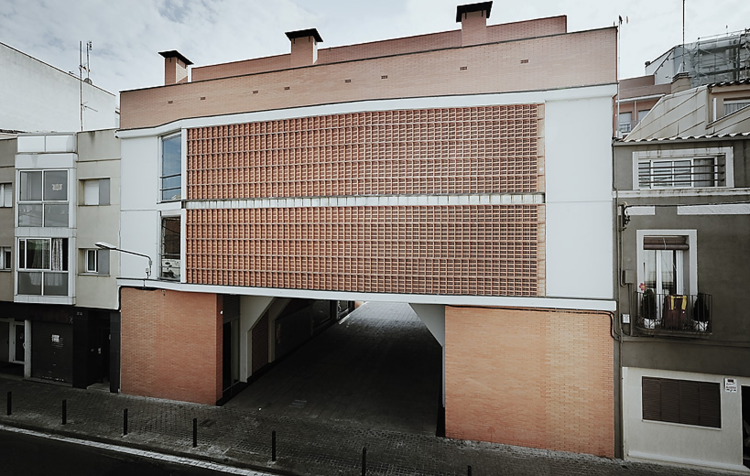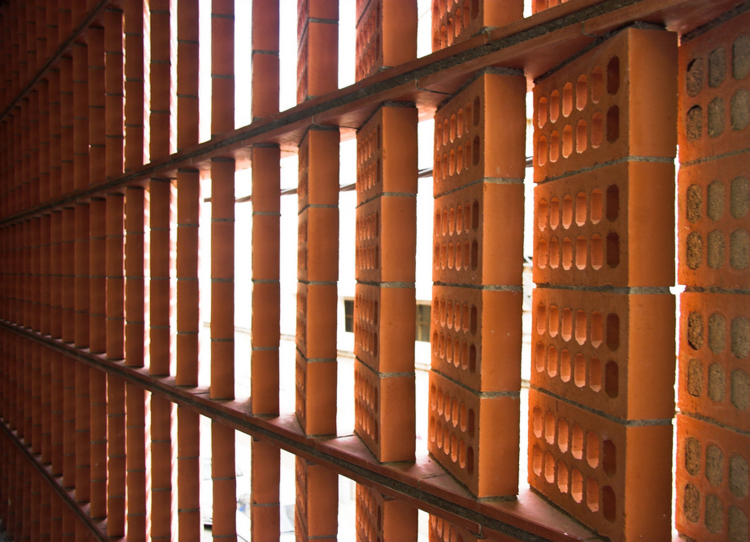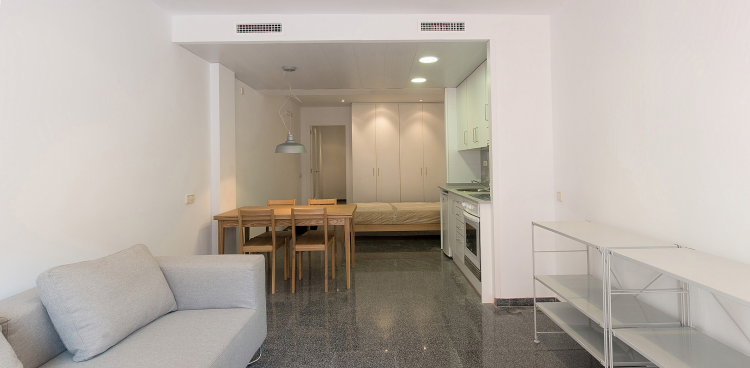L'edifici geogràficament is localitza at number 20 Carrer Churruca Mataró. Projecte format d'este part one unitat d'actuació to municipi i which is realitza between els carrers Churruca, l'Avinguda Jaume Recoder i camí Ral. Is fireworks d'un edifici of baixa floor, two floors ia plantes plant sotacoberta 2 per la construcció locals comercials i 10 habitages in regim of lloguer per tipologies 1 i 2 dormitoris. The particularitat d'este edifici és that s'ha of deixar one lliure pas d'8m per permetre ample pedestrian traffic systems between l'Avinguda Jaume Recoder, the future carrer i Churruca Manuel Cuyàs i Duràn Plaça Nova creació. The particularitat of pèrdua d'espai i buildable area in baixa plant per accedir-hi als habitatges, ens scale requires col.locar l'l'i lift prácticament adossat to Mitgera de l'edifici Veï. D'aquesta so stay les plantes prácticament diaphanes per encabir-hi els 10 habitatges that the developer proposa ens i s'agrupen 5 habitatges in baixa amb plant an area of 40m2 útils i 5 habitatges in segona floor duplex tipus i an area of 55m2. Pel-hi fet d'accedir per uns dels extrems de l'ho edificació aprofitem per creates a gallery espai-runner, the paper costat façana of carrer Churruca, on s'hi accedéix per als habitages. Aquest espai that Gaudeix of ventil.lació i llum is protegéix Natural weathering the Intimität i des of the carrer amb one gelosia of ceràmica d'oeuvre view recorda to construccions realitzades anys els during '50, '60, '70 i permetien gaudir d'un espai protegit però to mateixa vegada obert to fa l'exterior.Pel that the typology dels habitatges, 40m2 per els is dissenya one habitatge that fos polivalent to Maxim per the small surface available. The bany i will rebedor is immediatel col.loca a l'accés de l'habitatge creant one acústic amb l'coixí outside. A subtraction of l'Espai s'ordena the dormitori, the cuina i the menjador lounge on. The cuina the prácticament col.loquem to mig de l'Espai lliure available els d'aquesta way futurs usuaris prune d'aquests habitages decide on col.locar the dormitori i d'living room. Els habitatges tipus responen to a conventional duplex month distribució, amb rebedor, dormitori, scale, cuina-menjador-ia segona be on the ground floor sotacoberta s'ordena one habitació of matrimoni, bany i petit traster. The duplex is particularitat d'aquests treball trova in cross sectio, Bany per area is not quite Roberta i traster inclined to one pendent, mentre main area that is a terrat plà dormitori to locate per-hi INSTAL.LACIONS Tècniques. In the undergound between two plans aquests incorporem one Badalot occupying the ample solar tot i s'incorpora per una finestra on hard llum est cap to inside habitatge l'l'scale.
Modalidad Multi-occupancy residential buildings
Uso
Dirección
Carrer Xurruca, 20
Mataró
Barcelona (Spain)
- David Gomez Diaz
- Oscar Gomez Diaz
- GOMEZ PROMOTORA&CONSTRUCTORA
- GOMEZ PROMOTORA&CONSTRUCTORA













