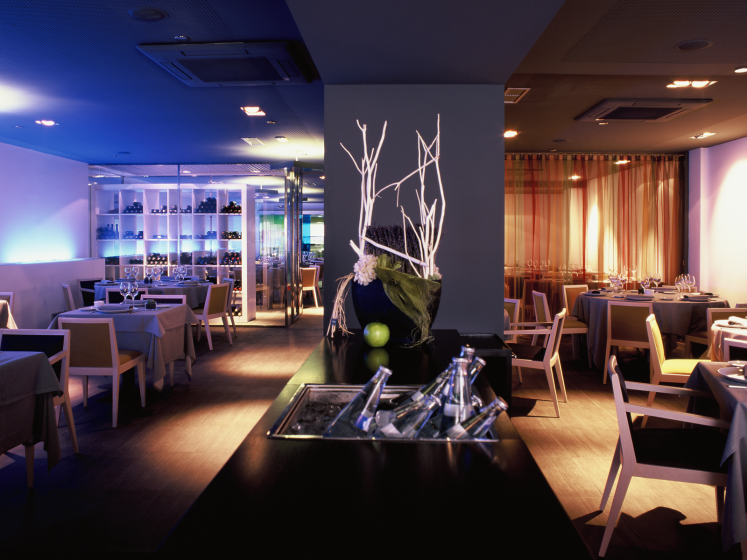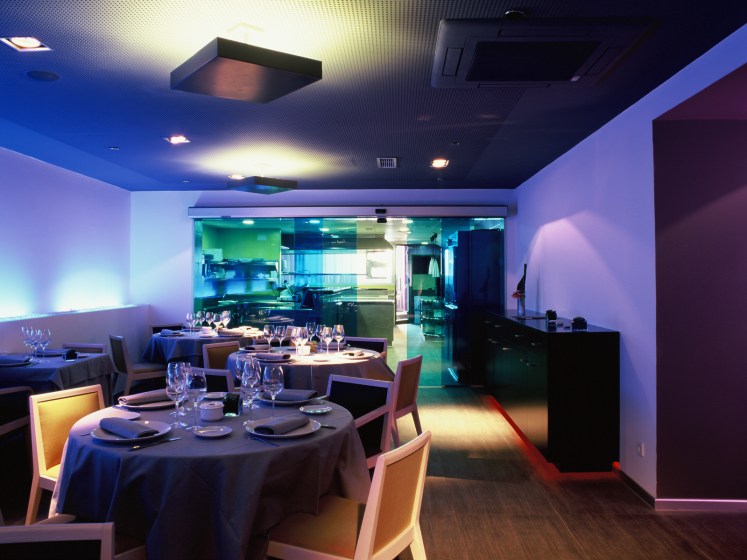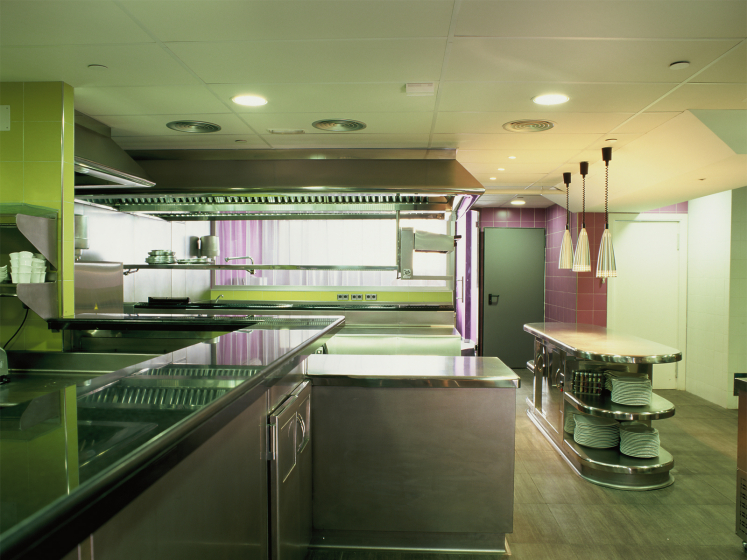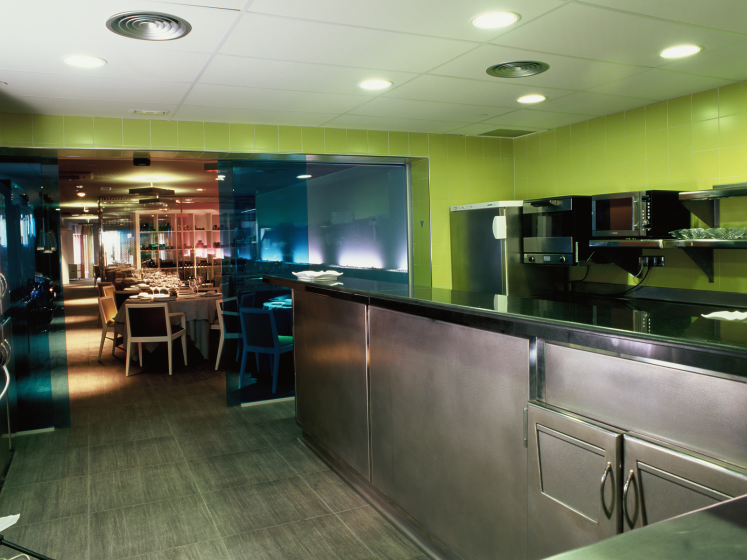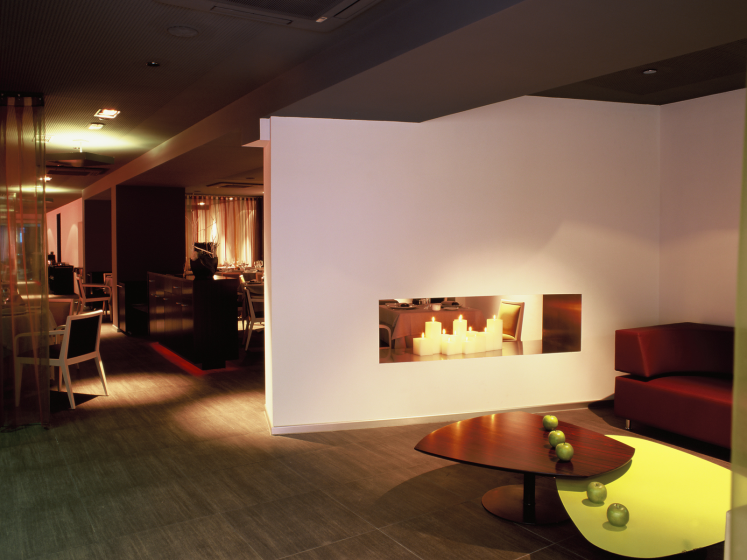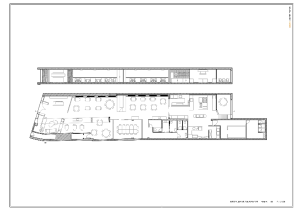Restaurant Sant Giovese
Situate in a pastisseria antiga to cor de Mataró, the Sangiovese restaurant occupies an area of 385m². The fet of disposar d'un obligava premises a distribució rectangular in shape diferents zones progressiva. The repte was aconseguir amb un restaurant one that tingués ambient Quality caràcter i personalitat; one tant de clàssic però modern aleshores a reflex of cuina d'author fan. The vidre the cortinatge i have estat the solució applied per aconseguir divide the espais but not trencar aesthetic consistency. D'a local great i fred is going to partition per fer menjadors petits, utilitzant pilars folrats, buffet i the càmera de vins. Els utilitzats colors are gray, l'i albergínia the -a pistatxo the cuina-. A barreja of sobrietat, i minimalisme the creació d'ambients càlids, aconseguits Teixits amb i mobles Banus, contrasting the freda materialitat de l'entorn. S'han APLICAT local petits Matisos that ambient d'l'equip a great visual color i gracies the RGV Càrrega. S'ha este situat perpendicularment to paret painted color blanc, amb la finalitat of Projectar-hi gradualment vermell llum of color, blau or verd - els colors combine creant fins is pruned to 63 diferents- escenes. The sostre s'ha per pintat amb grafit gray Intimität provide certa i aconseguir difuminació of mateix degut the seva little alçada. Cal highlight the delta plate fonoabsorbent that hi has col·locada per prevent reverberation. S'ha respectat the original façana in stone, afegint-delivery charges vidre hi i just twenty one cortinatge that insinuates one ambient íntim. The d'waiting room couches Disposa two minds about pell a color albergínia i l'altre cru. Hi També has tauletes dues sobreposades a pistatxo textured colored Formica ia altre natural banús. A Espai d'ambient íntim amb complementat the ILLUMINACIO d'una lamp black screen dimensions minds. Conclou entry bar banús ia contenidor moble of géométriques linees, ubicat to paret of darrera. The bar is full amb amb superior Mòdul the finalitat to create verticalitat i amagar one font of llum per Illuminate l'Espai. Com to highlight lumínic detall cal fil situat llum the bar peu amb la intenció de fer that visualment the floti volum. Admission is separated from mitjançant menjador one paret of vidre ia collar of foc amb Espelmes causing a comfortab of calidesa to the area d'expected. Respecte to paret of vidre, lime highlight the tornassolat cortinatge, which causes a colorful transparent Jugant efecte i amb els Mateixos tons. The client accedeix to menjador trobar per-se amb taules de formes i diferents tamanys. The joc d'estovalles gray és clar i cadires them are roure blanc. Hi També has diferents mobles per the servei amb el mateix d'ILLUMINACIO vermella system to the lower part that l'bar entrance. Els dos menjadors is divideixen through feta d'una càmera refrigerated vins in tractada vidre com if fos one Peixera. In part dreta hi has one pot reservat is tancar of maneres diferents, amb tancament Whip or cortinatge segons l'ocasió. The separació between the cuina menjador i partition is really blau color permet veure the cuina i worki dels plats. The bany retains an intimate ambient; amb rectified ceràmica, moble Banus i amb one mirall Illuminat per darrera. Les portes dels banys tenen a Càrrega of disseny gràfic on it Indication of l'home i verticalment donates written in various idiomes. Els punts direct llum i quadrades lampades is distribueixen per tot the premises. A uniform espai visualment the industries però molt ben amb uns diferenciats: calidesa a Wedding Reception, comoditat in menjador i funcionalitat to cuina. A comfortab freshness fluïdesa trobada i cor de Mataró.
Modalidad
Uso
Dirección
C/ San Josep, 31
Mataró
Barcelona (Spain)
- Xavier Martin


