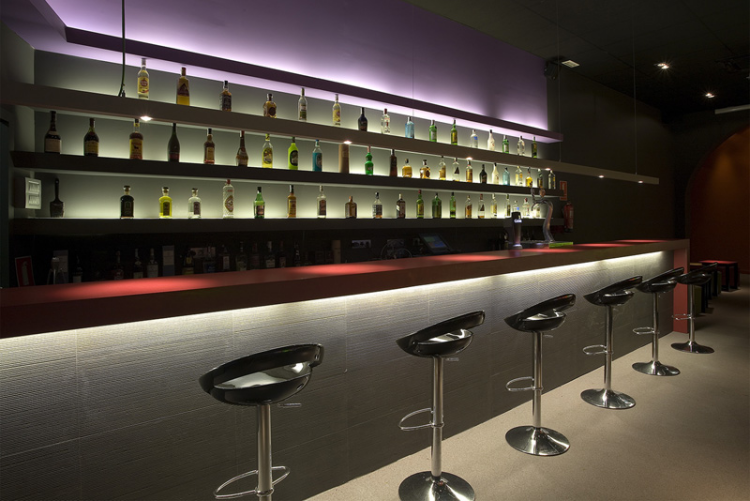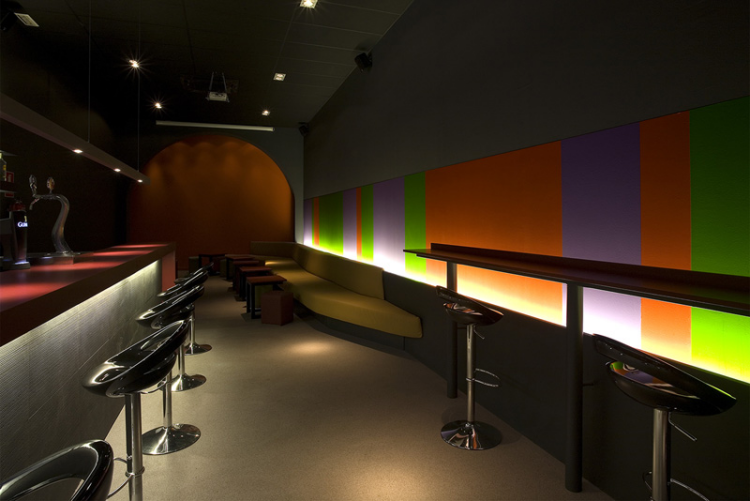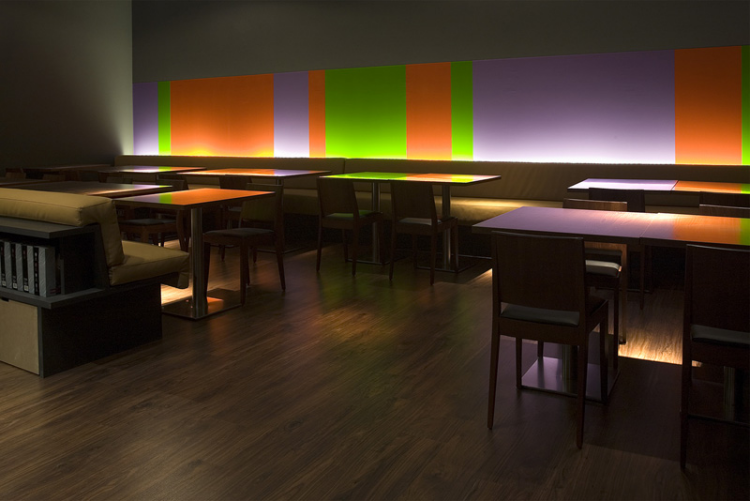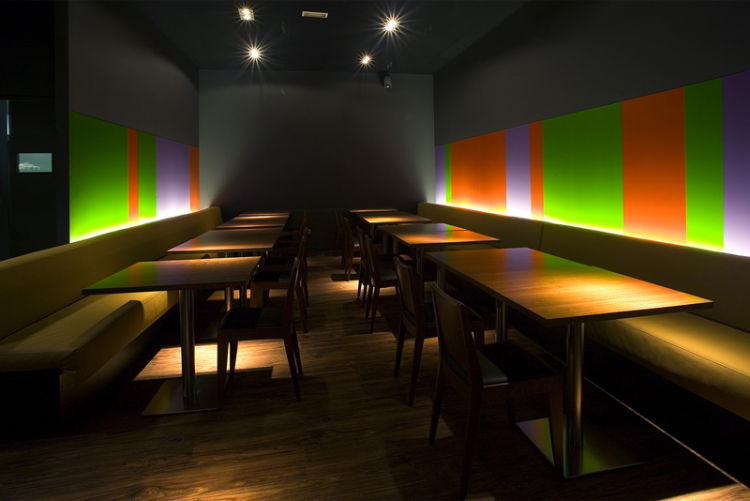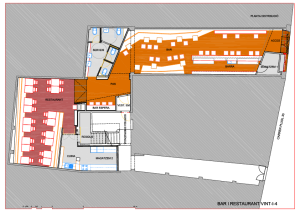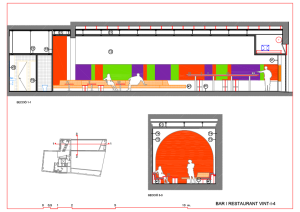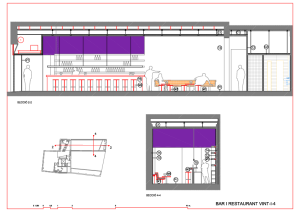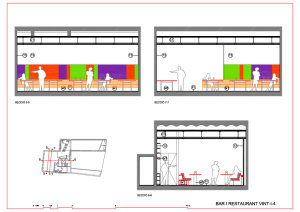Bar restaurant Vin i-i-4
The Bar Restaurant i Vint-i-4 is situat al carrer Pujol 35 baix, the cor of antic casc municipal terme de Mataró. The reform projecte local Tea uns a useful surface of 155 m2. Local existent workshop was l'l'antic artist Mataroní Perecoll. The program projecte activitats defineix two principals, the first com com segon bar i the restaurant. The bar is located on the first espai is troba des of the carrer. Among aquest i espai the carrer is troba one magatzem, armaris dels Comptadors i els i les portes CGP d'accés local. The bar you a measure of 6.8 m amb uns one Boteller of mateixa measured. Aquest espai is per two couches caracteritza llargs irregularly situats to llarg the bar. Modul month llarg is extended fins to paret dels serveis situats in intermitja local area is troba també on the sortida d'emergència, an area of the restaurant i fins pas la porta d'accés als serveis. The segona activitat of restaurant is desenvolupa in the month within the local area i is caracteritza també per the presence of two couches that defineixen els llargs espais the restaurant. The cuina ia magatzem is situen in prolongation i els occupy espais als voltants of them escales d'accés dels habitatges. The espai per residus is troba to escales aquestes jack. The Pujol carrer is a carrer estret i reduïdes perspectives degut to sinuositat seva. The first espai in contact amb el carrer, Bar presents similars join Espacials proporcions al carrer Pujol if it considers amplada seva i alçada sota balcons. The intenció of projecte d'oferir is a prolongation of l 'espai públic fins to' inside the plant baixa d'through a longitudinal eix obrin així a nova perspective. Amb aquest objectiu l 'ILLUMINACIO i les franges of horitzontals colors ens invite a nou recorregut Pujol carrer des fins at the restaurant situat into the illa. The paret separating els banys the Bar des delimits the first perspective of the carrer. Aquesta taronja paret rep one homogenia i llum the seva INCLINATION ens invited to follow the recorregut cap a l'inside the premises. Spatial Sequence of Segueix amb one espai i transició between Bar Restaurant, on troben igualment l'accés als serveis. Aquest espai is caracteritza per bar i uns tamborets alts per l'ia expected paret lilac alight i oberta cap to espai Restaurant is prolonged perspectives on them acompanyades per the mateix tractament lumínic i horitzontals colors of the Bar. L 'ILLUMINACIO i els colors are els "materials" Protagonistes d'aquesta intervenció are ells that defineixen els espais, you seves them proporcions, els seus ambients are elements escenogràfics which is guided through dels diferents espais i ens invited to experience recorreguts. The sequential ritme taronja dels colors, lilac runs verd i els espais of the carrer des fins to Restaurant com music partició definint one fil continu to llarg local. Each situat espai on recorregut aquest tea seves them característiques marcades per l'activitat i the mobiliari. The Regulati de l 'Intensität of permet llum els vary ambients to llarg the nit. Les Continues taques of llums i indirectes that apareixen about els murs dibuixen uns horitzontals espais i relativament baixos per l'Total alçada local, aquesta landscape Proportion determine uns acollidors i espais comfortable. Els colors tenen power induir i i accentuate sentiments are intrínsecament lligat emotional món. Artificial llum is presented com materials econòmic the month, month month i versatile efectiu
Modalidad Intervention in indoor areas
Uso
Dirección
Carrer Pujol, 35
Mataró
Barcelona (Spain)
- David Baillif
- Serragarriga SL
- Manel
- Jordi Llop


