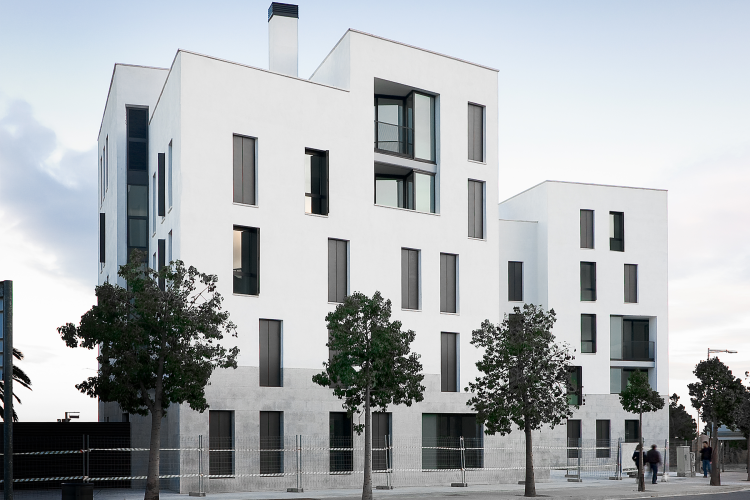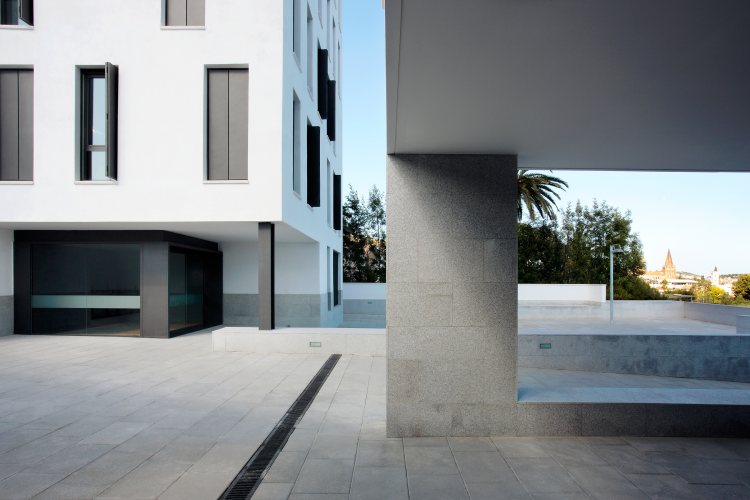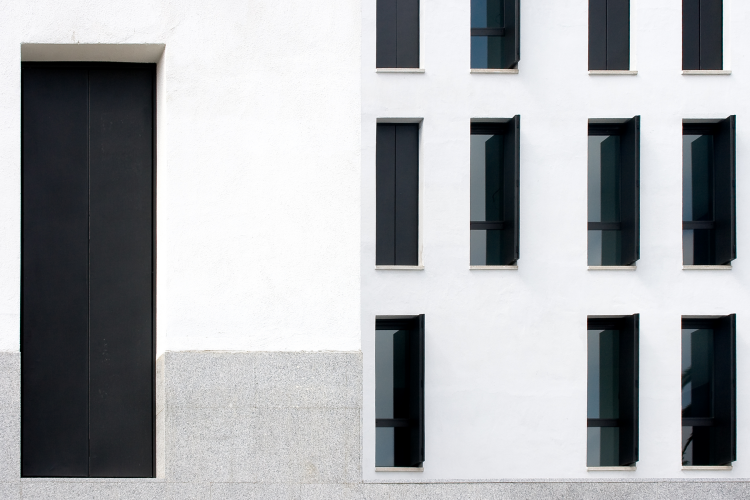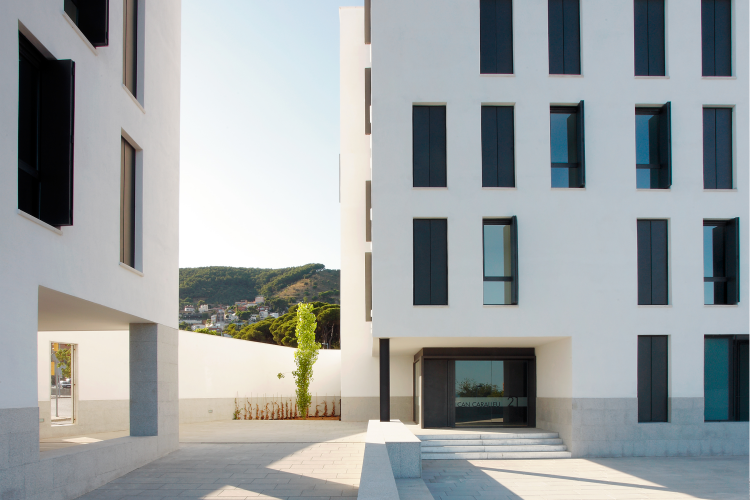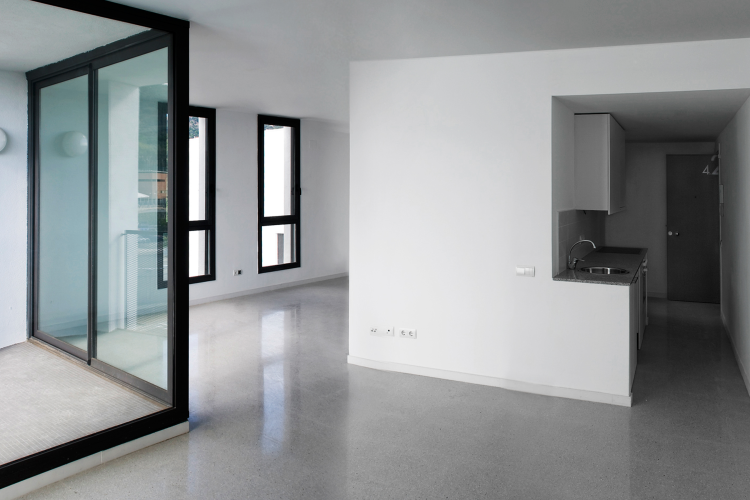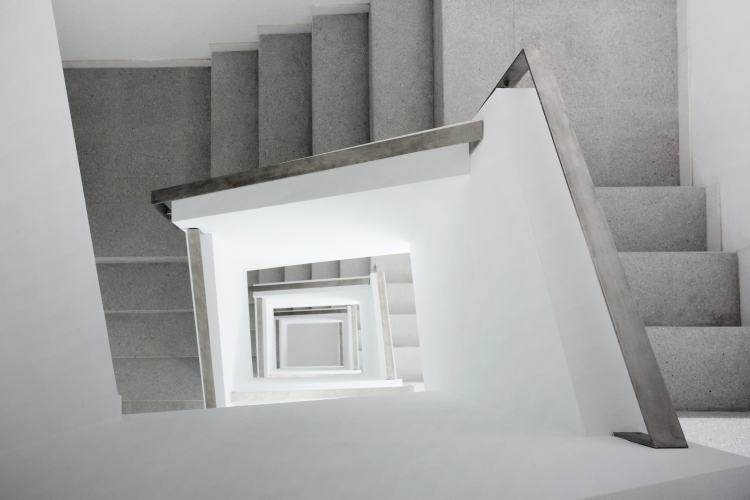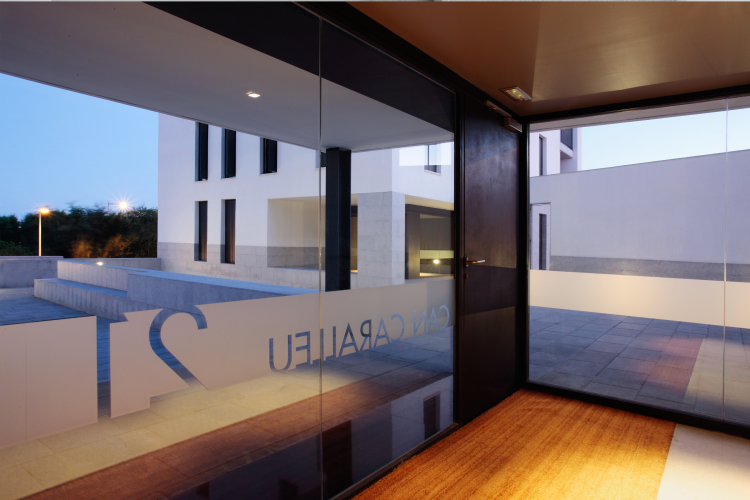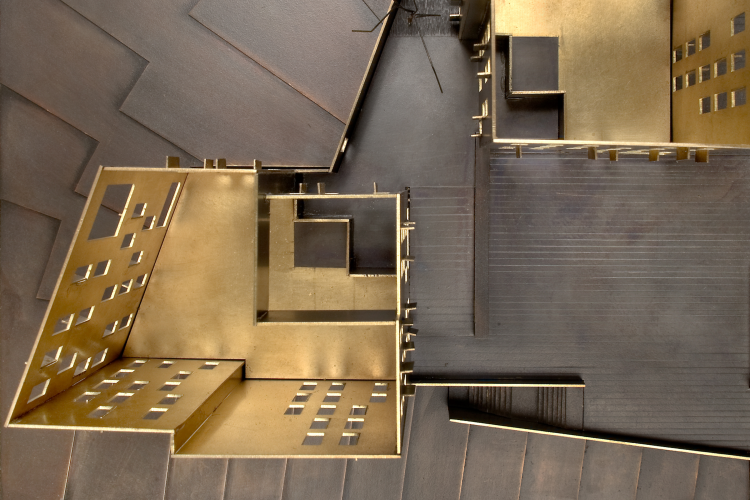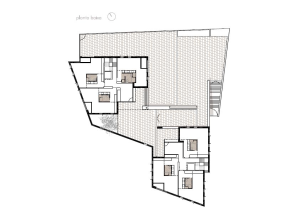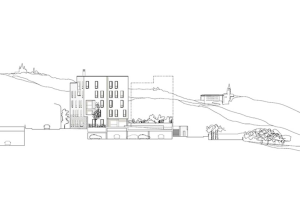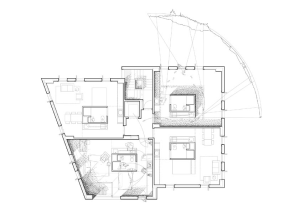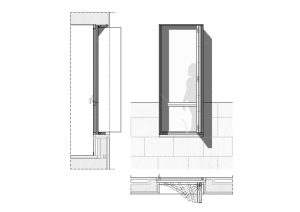Habitatges Socials per a Jover to Can Caralleu
The projecte s'organitza in dues geometry mateixa fish to rest on a basament that saves desnivell of Terreny i permet l'l'accés to dimension aparcament, convertint l'Espai comunitari on a lookout over the Ciutat. Els dos edificis s'uneixen each other via d'un mur en baixa plant dóna unitat to conjunt to mateix limiting temps l'Espai de l'Espai públic privat. Aquest mur is added to the façana de l'edifici constituint one comú Socol, the acabat seu in resol pedra amb l'terra delivery. The dimension lleugerament d'Acces is high in respect to the basament degut a l'existence d'habitatges in baixa plant, to equip fi les of Intimität certa. Mitjançant one mecanisme of dislocaments petits it fragments the façana. The volumetria adquireix esveltesa, així com gra less Capac relate-se amb els habitatges veïns. Aquest mecanisme permet, the vegada, natural ventilation de l'scale. Per altra band, reculades them dilate the punt of major surfactants of conjunt, matisant plan the Proximitat between els edificis. Mentre the volumetria is tributed to l'ultima floor, perdre one habitatges dels orientats to nord, millorant així, l'assolellament between els edificis., L'Hip joint plant Matisa the Proximitat between edificis. The buit between ambdós s'expandeix in baixa plant originant two porxos on vestíbuls d'els is situen entry. It is tracta 36 habitatges per a joves d'uns 40 m², els quals is distribueixen through a central nucli d'sun umbrella els espais servidors (cuina, bany, passos d'instal • lacions, emmagatzematge). A l'interior is tracta d'adjust them you distance yourself from the nucli i the contenidor périmètre. Per a band, desplaçar-is in respect to the center of the permet gravetat plant per alliberar the distància suficient to llindar d'aparegui the entrance, near the cuina rentat i (1 i 2); altra per side, exempta peça generates a double hand traffic that makes possible percebre espai l'il com • limitat, so that is becomes mai cap to Darrere. L'ocupació of nucli enable the seu voltant percebent buit-tant not to espai com com restant but a espai which is Descobreix mentre is walking, is a dir, mentre is buida (3). I Dormitori be llegeixen com is a continu constitueix one espai espai that servit unitari i indiferenciat (5) that makes possible a l'habitant matissar the RELATIONSHIP of dormitori i the room mitjançant the mobiliari, faces is preveu també the possibilitat of tancar l 'habitació amb cabbage • locació of postage dues. Aquest us inside indiferenciat de l'Espai d'un justifies Utilització tipus únic of finestra per a composar the façana. It is tracta d'texture BUITs, on tots els habitatges tenen the mateix name finestres, zinc, excepte aquelles that tenen dues are façanes to Ronda. In aquest cas, the soroll generates necessitat trafic d'un acústic filter: you join seves les ombres galeries to equip themselves with the façana mentre profunditat els porticons of them sobresurten finestres pla llançant an ombra canviant in funció de l'orientació. Quatre grans Obertures pauten texture l'edifici, atenent to look llunyana des Round Dalt.
Modalidad Public housing
Uso
Dirección
C/ Can Caralleu, Av. Victor Foix 21-22
Barcelona
Barcelona (Spain)
- Jose M. Toral
- Marta Peris
- Peris+Toral Arquitectes
- Fundación Familia i Benestar Social
- BRUNORABAL
- Eletresjota Tècnics Associats
- Francisco Domínguez


