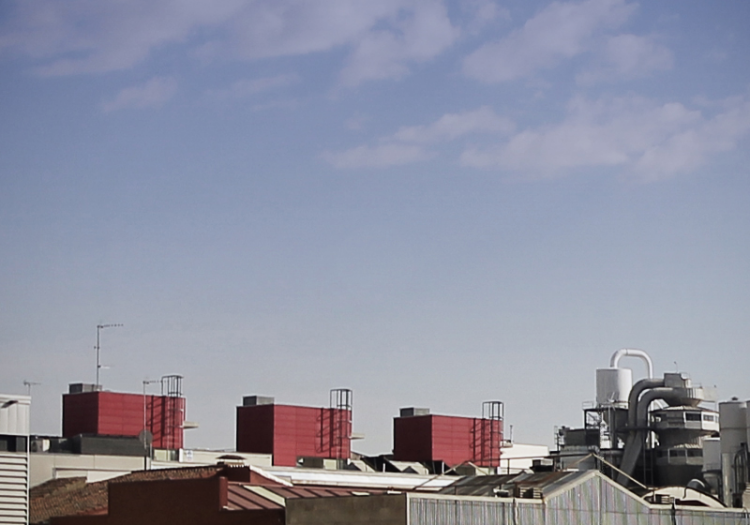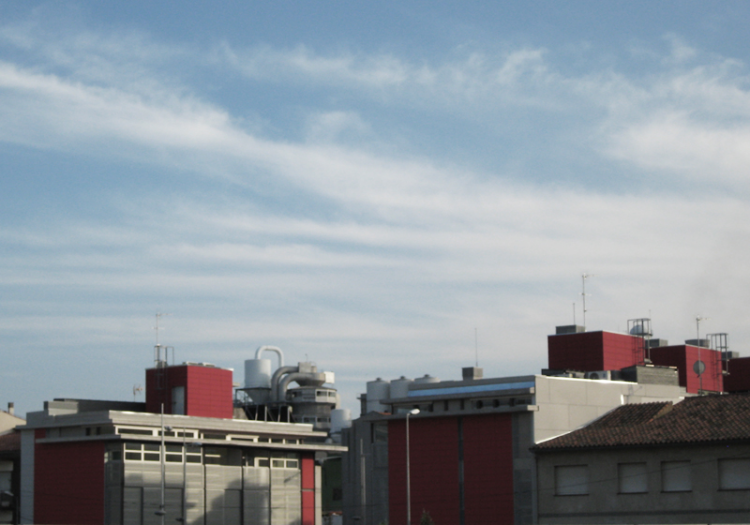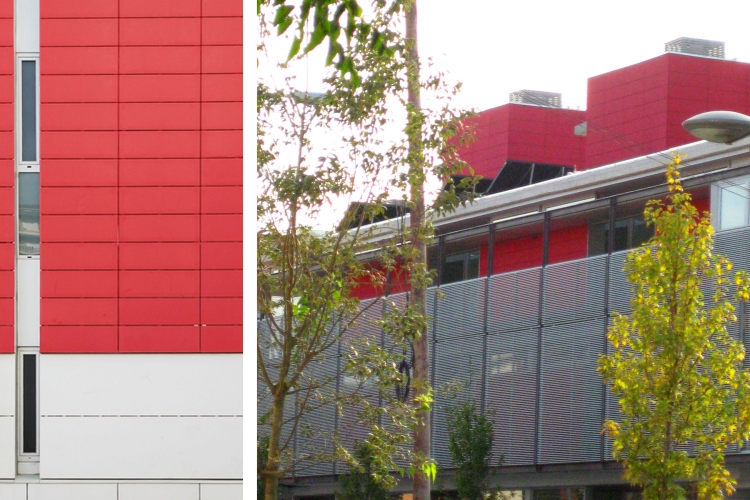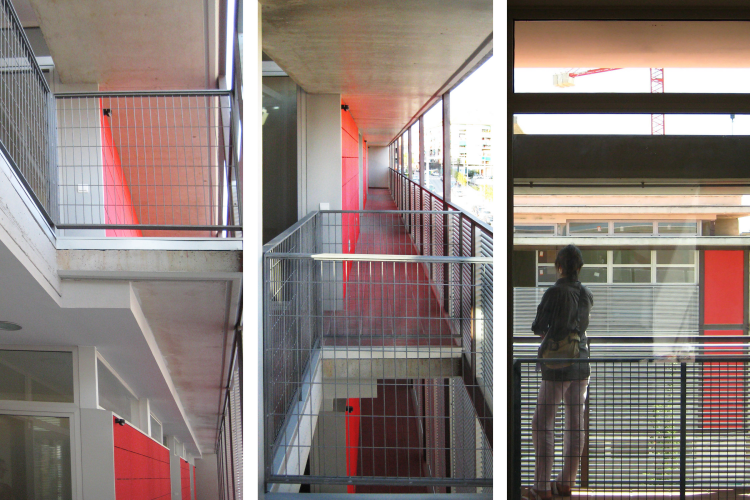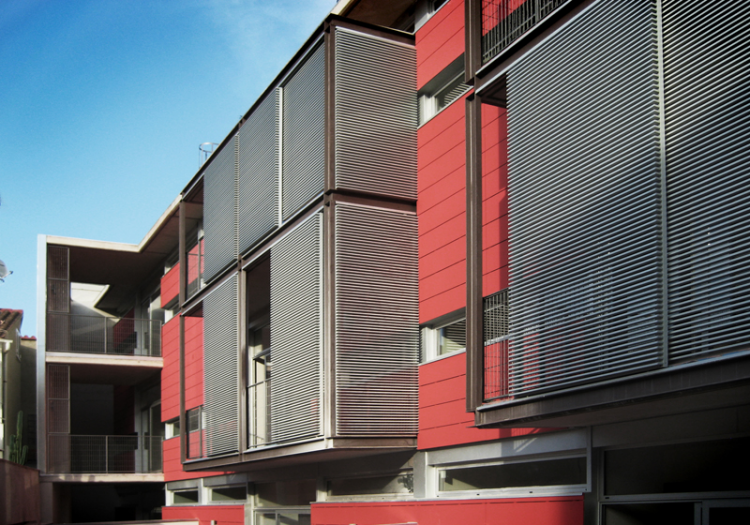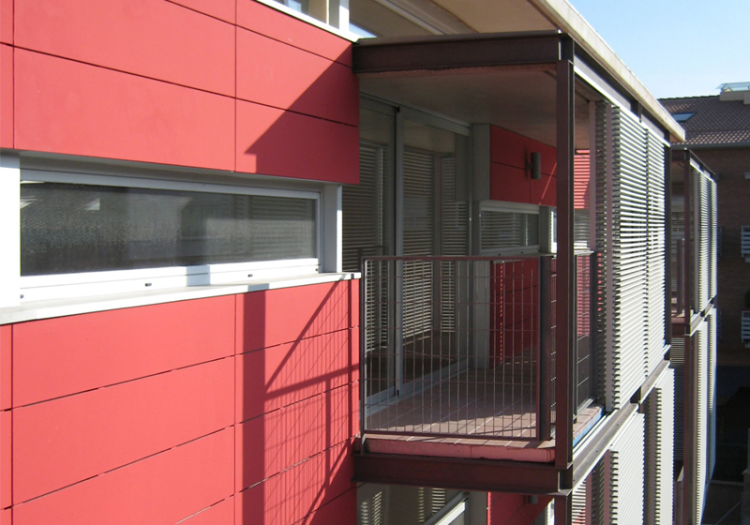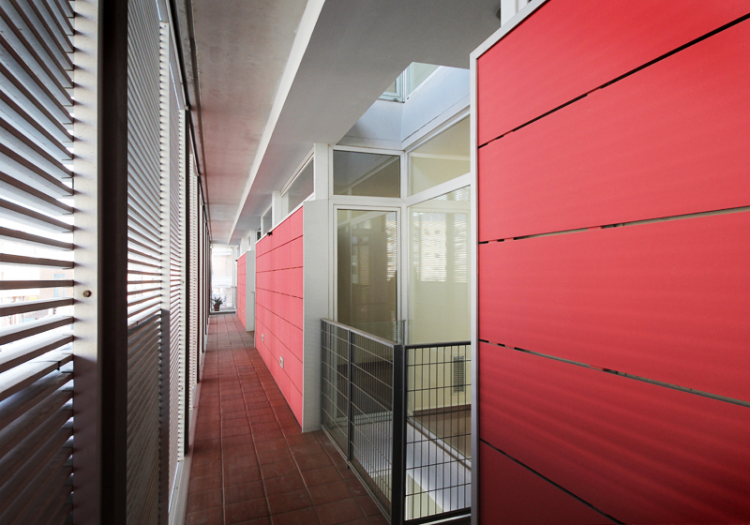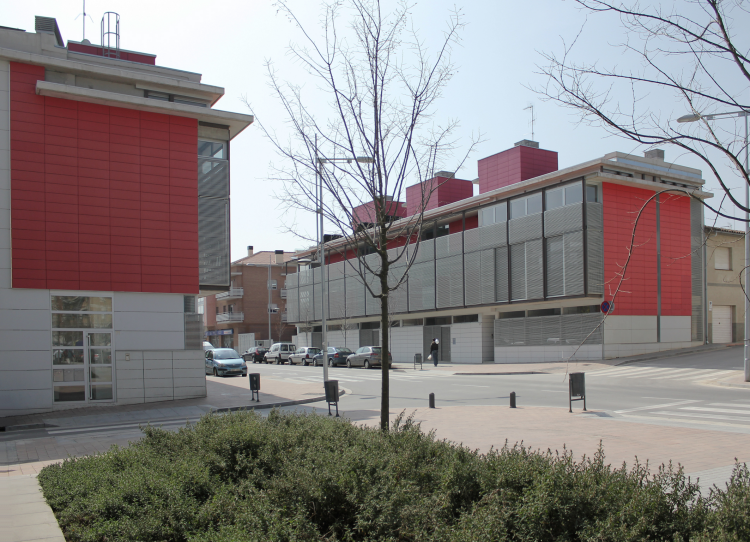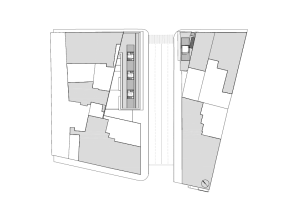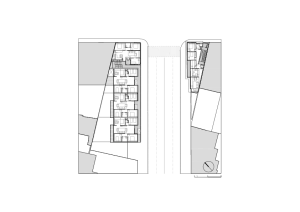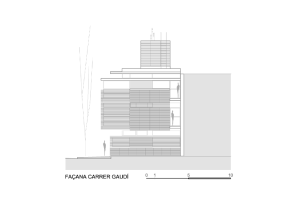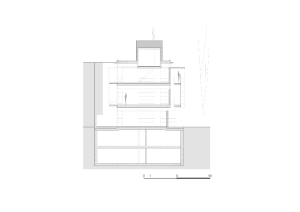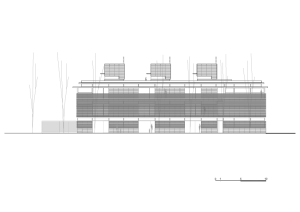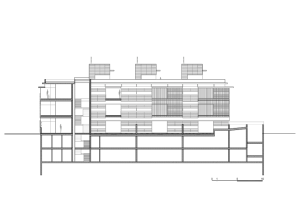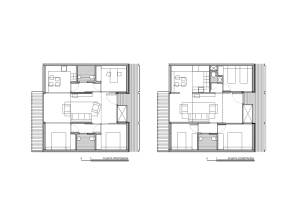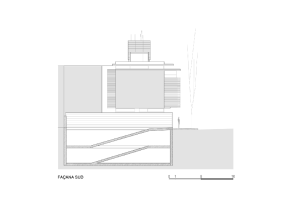12 Habitatges al carrer Antoni Gaudí Granollers
It is projecten two edificis to costat i costat of carrer: A edifici 12 habitatges official PROTECTION HPO, i March 1 habitatges of REGIM lliure. Rearranging the volumetria per set l'escala de l'entorn amb l'edifici to the maximum length of façana, Construint a linear bloc amb passera d'accés, search Maxim Aprofitament the surface dels habitatges amb plant sensiblement including square shape, els eliminant espais indoor distribució, amb length of 9 façana me a profunditat of 8.50 m, the projecte Estratègies to them. Els habitatges of baixa plant i first tenen a useful surface area of 70 m 2 amb three habitacions, mentre els habitatges of segona plant, amb volum edificat the floor jack coberta that garanteix the Privacitat dels terrats, tenen 80 m 2 amb quatre habitacions. The Flexibilität in l'ús of them estances, l'habitatge passant façana of llevant to façana of ponent, per una bona creuada ventilation, els patis, terrats i balcons, augmentant above advantages finestrals them i els i les finestres a way to claristoris, donate comfort, gairebé perseguit semper per l'architecture.
Modalidad Public housing
Uso
Fecha de inicio de obra 2008-02-09
Fecha del certificado final de obra 2009-10-14
Dirección
Maria Palau 11,13,15,17
Granollers
Barcelona (Spain)
- Lluís Grau
- Duran&Grau arquitectes associats SLP
- Antoni Bou
- Antoni Bou, arquitectes SLP
- Granollers Promocions SA
- Isolux Corsan SL
- Josep Maria Pedros


