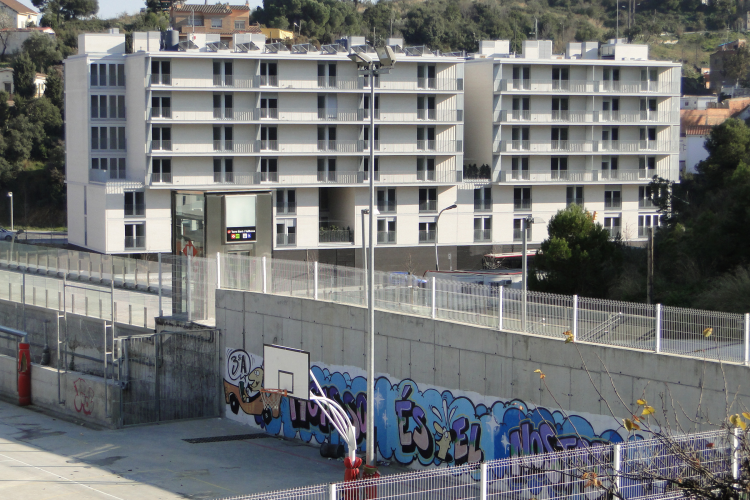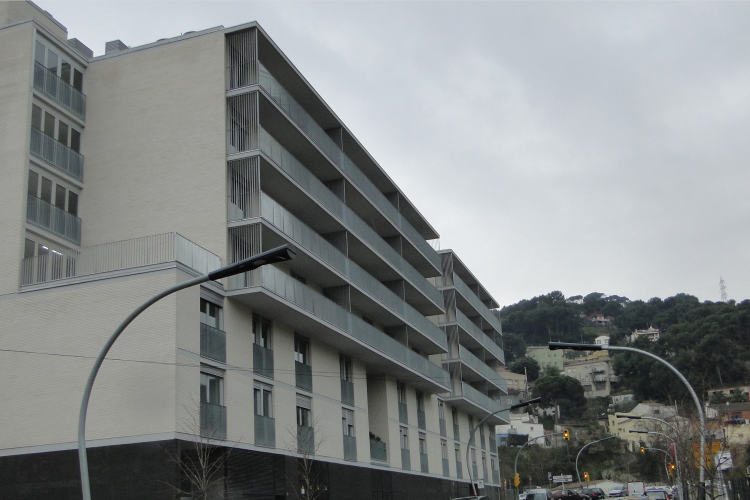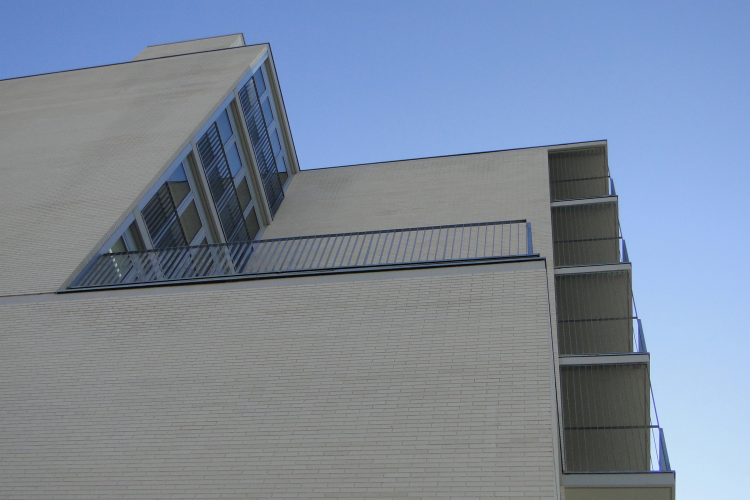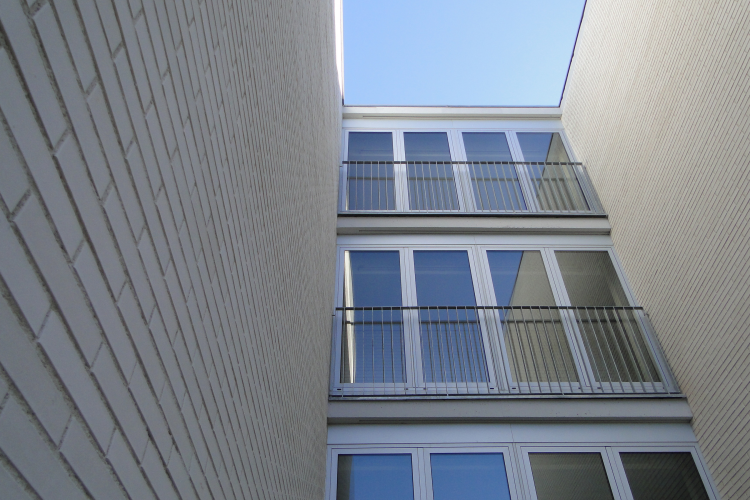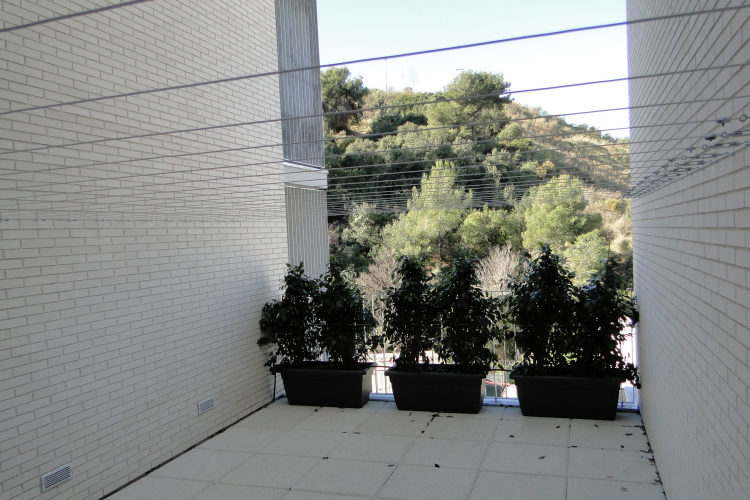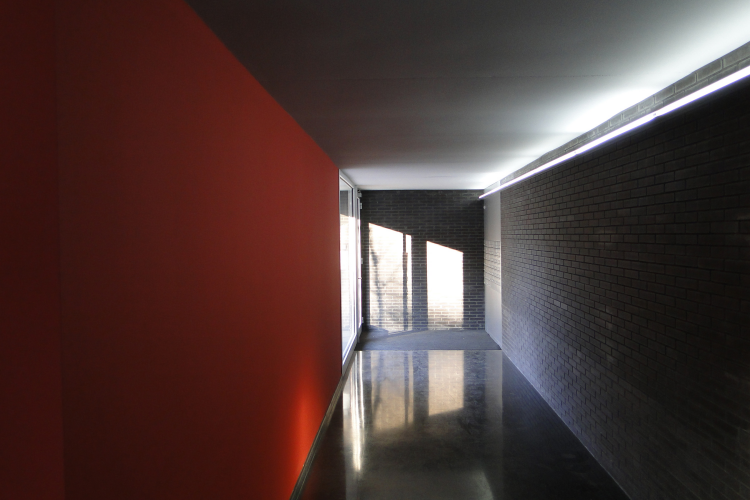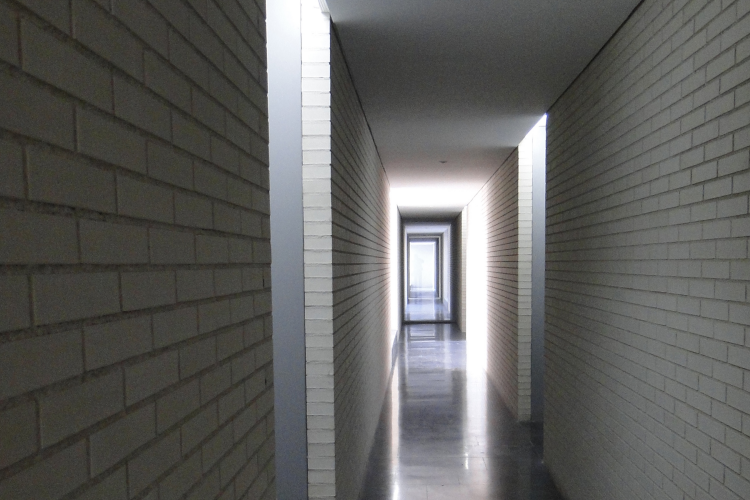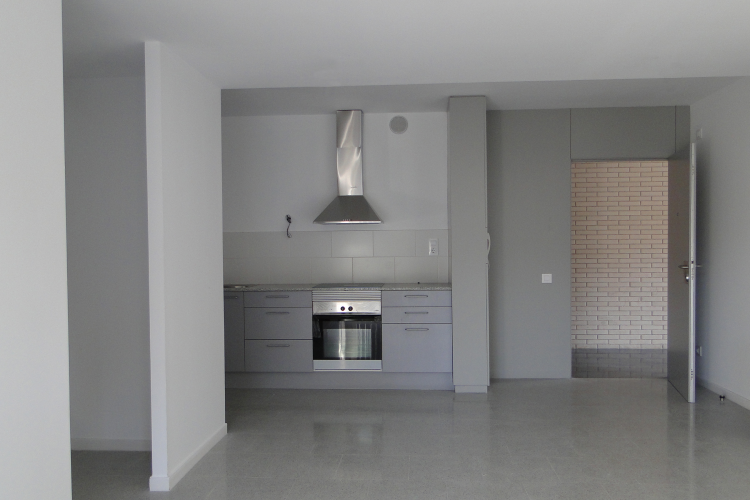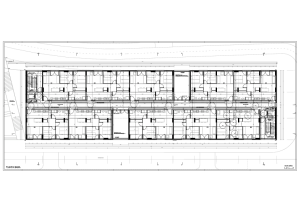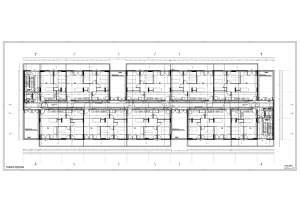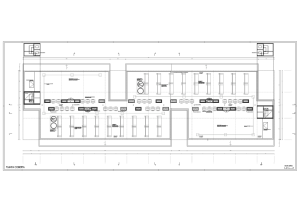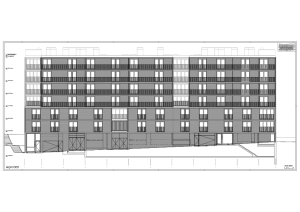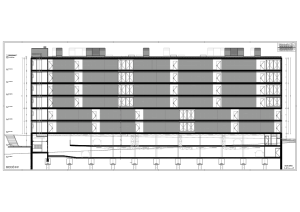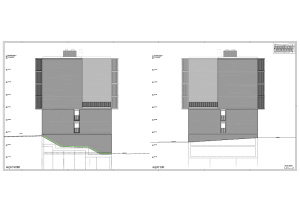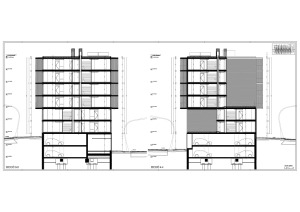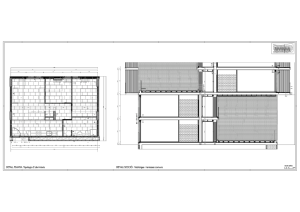Eucalyptus D, pla millora the Barri de Torre Baró to Barcelona
L'edifici is situated at a nova urban area of Barri tower millora Baró, the costat de l'Metro estació i Renfe. The projecte consisteix a edifici 60 habitatges official PROTECTION, situate on a plot of trapezoidal shape d'aproximadament 16 m per 60 m amb façana three carrers i un espai públic verd. Existeix one desnivell d'plant between the upper carrer i l'inferior. It is a aïllat volum, orientat est / west baixa amb one plantes plant zinc Nivells i superiors soterrades month dues. Com Arquitectònica l'resposta the problem of social habitatge, the entorn i amb l'objectiu d'aconseguir own identitat, s'intenta donate scale the volum dividint l'edifici in pads per month petits separats Àmbits d'ús comú who act com terrasses that the sociabilització i permeten that month edifici configure a permeable cap a l'entorn i garanteixen natural ILLUMINACIO i the creuada ventilation. L'edifici ESTÀ CONFORMAT dues per plantes d'aparcament per 60 cotxes on is troben els Accessos a l'edifici. Els sis Nivells superiors is intended als 60 habitatges 10 per AGRUPATS floor in two vertical Nuclis comunicació situats in els extrems. In proposta s'han APLICAT criteris of racionalitat referent to modulació, structure, concentra- of zones of servei i l'ús of materials, però l'permetent ús Flexible espais dels. 8 habitatges are 1 dormitori i 52 are 2 dormitoris ia bany. It is plantegen amb one of cuina i fix nucli bany orientat cap to the inner hand traffic mentre that l'Espai habitable main compte amb one façana cap to an outside balcony. Aquesta configuració també permet the interiors divisions adequació of them executats amb envans lleugers. Les instal·lacions de l'edifici is canalitzen per tècnics espais verticals parcialment enregistrables des pas. L'structure is composa elements of FORMIGO d'armat one plantejament rational amb molt, l'inter-eix between columnes of 5 m to coincideix tant d'aparcament amb Modul 2 amb l'habitatge cotxes com. Els materials responen a l'objectiu of minimitzar the manteniment, així doncs is utilitza the clinker maó blanc / negre per les façanes, tant com interiors exteriors in comuns espais els. The Pave of terratzo gray inner l'dels habitatges i negre als espais common. The coberta és inverted llosa Filtron on suports amb les Terrasses i common to terrat de l'edifici. Els elements of SERRALLERIA are d'acer galvanitzat. S'utilitzen captadors solars per ACS situats to coberta amb one centralitzat system per a tot l'edifici.
Modalidad Public housing
Uso
Fecha de inicio de obra 2008-10-07
Fecha del certificado final de obra 2010-10-22
Dirección
Av. Escolapi Càncer 11-17
Barcelona
Barcelona (Spain)
- Ana Kleinmann
- Ruben Wodovosoff
- REGESA
- COPISA
- Joan Ramon Soldevila
- AIA Instal·lacions Arquitectoniques
- Javier Monte
- Xavier Gomà


