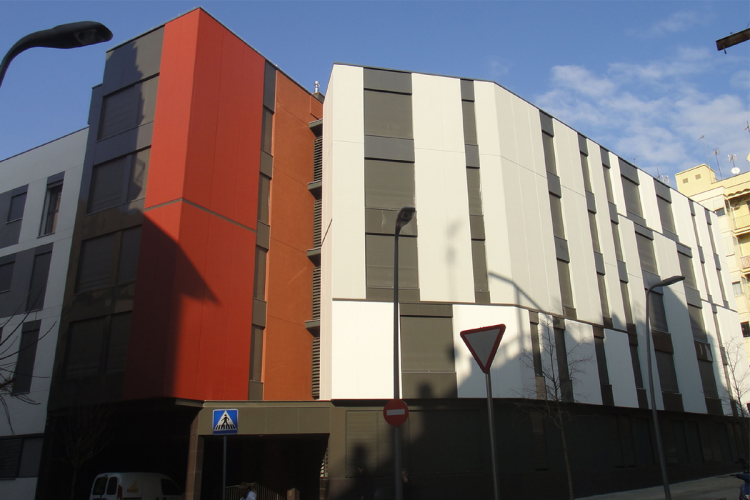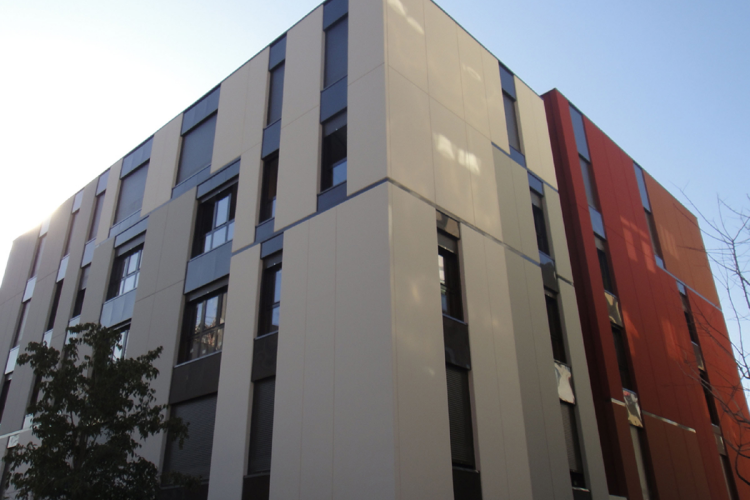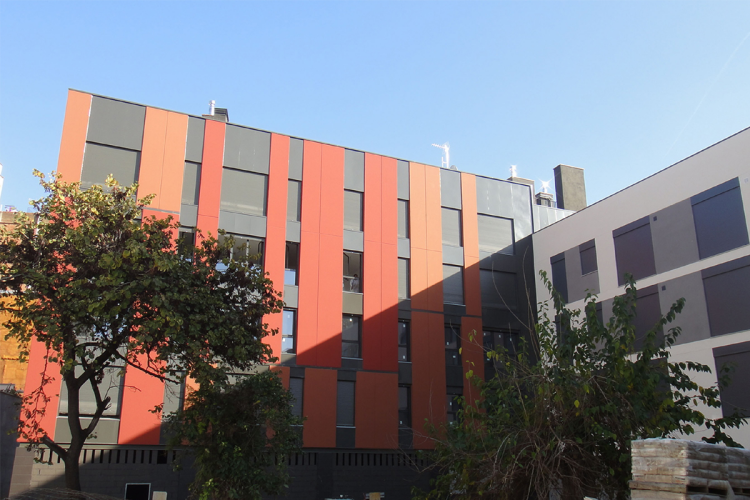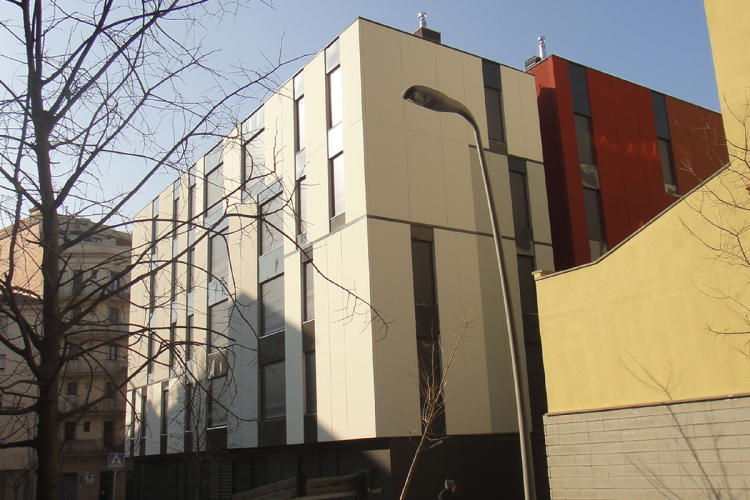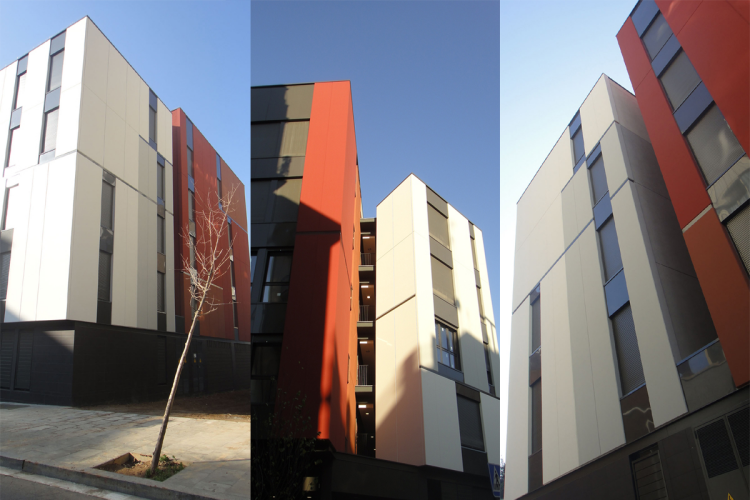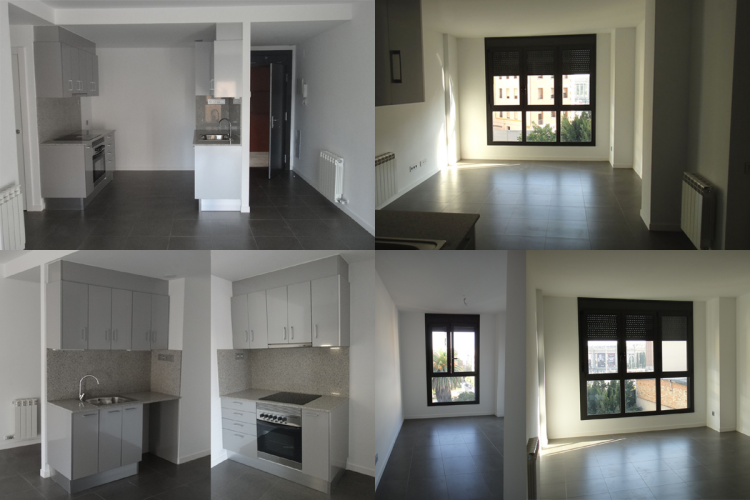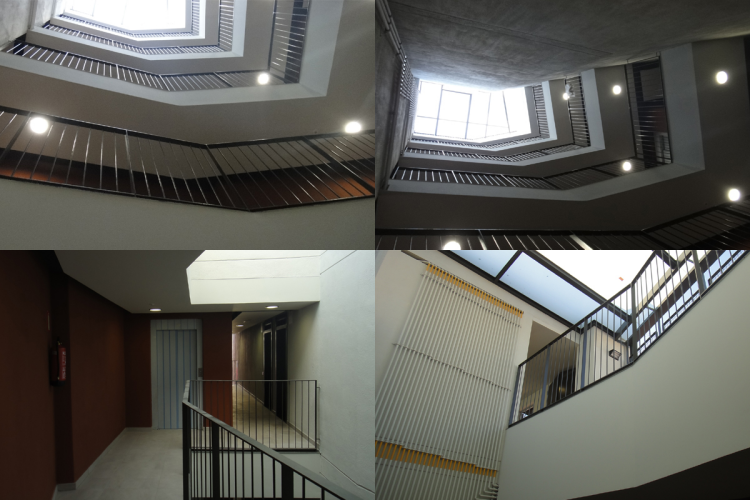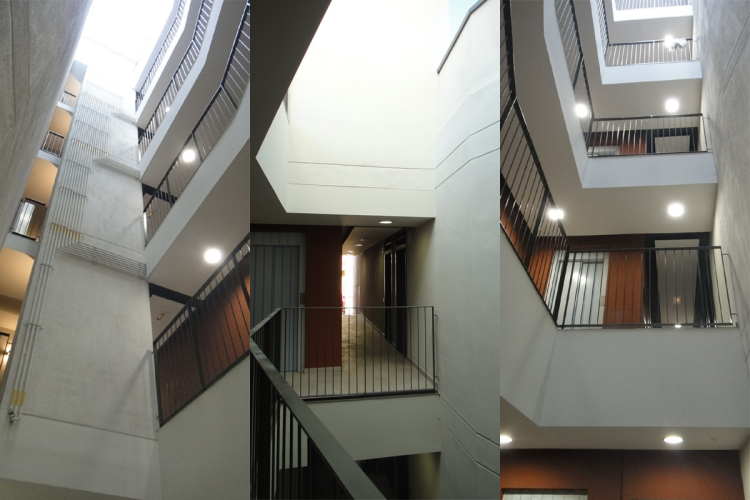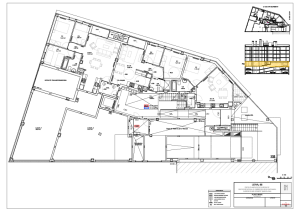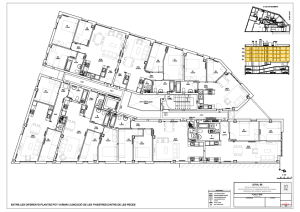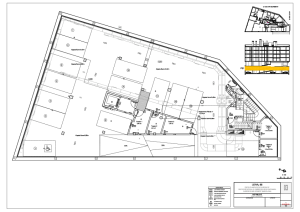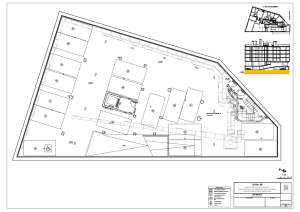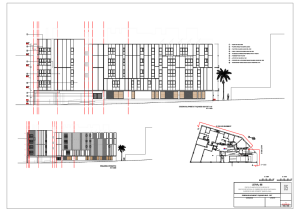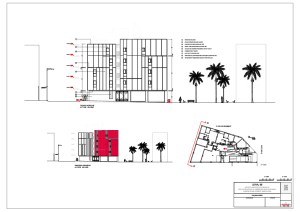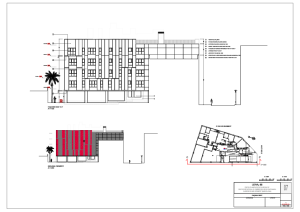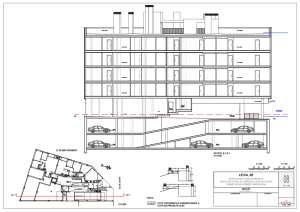31 Habitatges of Protecció Official Leiva 85 carrer Barcelona
Leiva, 85 és l'execució of projecte d'edifici plirifamiliar d'habitatges official PROTECTION al carrer Leiva, 85 passos uns to Barcelona Placa d'Espanya. L'edifici the conform habitatges 31, 31 places d'aparcament two comercials i locals. Per them necessitats program, l'edificabilitat, l'i orientació the disposal all the parcel.la, is going to opt per occupy the Totalität d'aquesta, so that is going to donate façana tots els i Plaça carrers in them PB + 4 going permetre the plà. In soterrani plant is going to build two cadascuna plantes amb dues per a aconseguir Nivells each plate habitatge tingués parking. L'edifici, i tot be compacted, it will try seguint from Nord-Sud eix one per a què you serve d'accés a tots els habitatges that way aquesta stay orientats d'Est-west, i permetés one ventil.lació creueada to deixar aquest eix totalment ventil.lat, i potenciat one pati amb seu inside. Aquest pati permet vent l'scale s'ubica in aquest eix, the mateixa so l'lift. L'accés des carrer is realitza seguint aquesta mateixa partició, in Baixa Plant s'eixampla in façana of c / Leiva. In aquest porxo d'accés hi flows també pedestrian l'accés per l'aparcament an independent de l'habitatge ús. Aquesta ubicació de l'accés premet també that s'ajunti amb l'l'accés of vehicles to aparcament s'ubica doncs in the month baixa solar elevation. Aquest accés, which is fa peatonals independent dels Passos, permet at first tram totalment plà the desembarcament sota cobert, per accedir als habitatges. L'alçada lliure of plant és 3.71 baixa area locals comercials, the Pave of qual s'ubica a nivell to Plaça, i of 3.20 on the part dels habitatges, doncs the seva dimension Pave s 'month rates highly bound (25.81) per a tenir one Privacitat millor des carrer. The plant is going plantejar pee so s'evidenciés the tall potenciant in gir between two carrers Leiva els i Mir Geribert. D'aquesta way s'entén amb month facilitat the volumetric intenció divisió. The plant volum Pee is set també compact, volant in respect però the baixa floor 45 cm. façanes of carrer in them, so that no sobrepassen l'edificabilitat Maxima permesa per cossos sortints. Finalment in Remat of coberta is going també fer one distinció between a band ia altra the backbone eix, essent one passable d'elles, amb perimeter barana, i amb l'altra not passable ampit i façana baixa month. The total built area of 2677.24 m2 rasant és és i jack rasant of 1078.38 m2 (539.19 m2 per floor). The functional program main és d'habitatge, amb l'exceptfor of part of Baixa tea plant that commercial two locals petits, i mateixa plant in aquesta s'hi Disposa d'un habitatge adaptat, amb which represents això (elevator adaptat, Plaça d'aparcament adapted gir radis of 1,50m). In functional disposal all of each habitatge, s'ha aconseguit you leave them Donin semper to them assoleiades façanes, relegant the Nord façana to dormitoris i dels habitatges serveis two per plant. The functional program is reparteix of següent way: Plant Baixa: - VESTIBUL d'accés serveis i amb els Comunitàries INSTAL.LACIONS (espai per waste Comptadors d'aigua i electricitat, RITI, Previsió per a Estació Transformer, scale i lift). - 1 habitatge (PB-1), amb-menjador-cuina room, gallery, bany complert, 1 double dormitori. - 1 habitatge (PB-2) adaptat, amb room-menjador-cuina, safareig gallery, bany complert, 1 double 1 single d'dormitori i. - 1 habitatge (PB-3), amb room-menjador-cuina, rebedor, safareig gallery, bany complert, 2 double dormitoris i 1 single - 2 comercials locals Plant Tipus (P1, P2, P3, P4 i): - VESTIBUL i inside passera per plant on donate l'lift, l'tancada scale, pati of ventil.lació i els register of them INSTAL.LACIONS (electricitat, telecoms, gas i aigua). - 5 habitatges (PT-1, PT-2, PT-4, PT-6 i PT-7), amb room-menjador-cuina, bany complert, rebedor, safareig i 2 double dormitoris. - 1 habitatge (PT-3), amb room-menjador-cuina, bany complet, 1 double 1 single dormitori i dormitori. - 1 habitatge (PT-5), amb room-menjador-cuina, bany complert, safareig, rebedor, 2 double i1 Individuals dormitoris dormitoris. L'edificació is going flat top amb coberta. It is divided into tipologies dues, segons the ús seu: - Coberta walkable flat, amb ús d'accés to solars INSTAL.LACIONS, i Estenedor comunitari. - Not passable flat Coberta (amb amb mateix acabat però tancat barana in respect to the walkable area. In the Badalot d'scale, is going on preveure one part is going to place els Comptadors gas, i els d'comunitaris INSTAL.LACIONS necessaris elements per a telecomunicacions i d'Aprofitament d'solar energy (bombes, Dipòsits ... ) In one of them passable parts tractades com is going to put them solars plaques orientades to the south, i els estenedors aprofitant l'alçada d'ampit i procurant that des l'visual impact of the minimum cross fos carrer. It's going proposar l'ús d'elements industrialitzats per the materialització of façana, per això is going plantejar system façanes penjades of FORMIGO prefabricat pintat in situ, which ens Permeti month aïllar tèrmicament els Tèrmics ponts d'structure, pilars i cantells of Forjat. Aquests elements deixen espais destinats to carpinteries els, which are d'alumini Lacat, i els elements of caixa blind i ampits between finestres, which is going to end in color mateix carpinteries them. Ground baixa s'ha plantejat l'ús d'un resistens l'weathering material, ia them pintades, com the porcelànic stoneware, the Socol per month baix d'aquesta, i des of nivell dels porticons d'alumini that protegiran the Intimität dels habitatges d'aquesta plant, l'i acabat s'igualarà color texture finestres als between the tipus plant. Pel that fa a les cuines, per minimitzar cost is going dissenyar a Module of cuina dividit in parts dues which is going anar repetint i adaptant in each one dels floors.
Modalidad Multi-occupancy residential buildings
Uso
Fecha de inicio de obra 2010-06-02
Fecha del certificado final de obra 2012-01-02
Dirección
Carrer de Leiva, 85, 08014 Barcelona
Barcelona
Barcelona (Spain)
- Inmaculadad Balcells Camps
- Fernando Balcells Canela
- José Luis Balcells Canela
- Daniel Torrubiano Climent
- Fundación Familia i Benestar Social (FIBS)
- Bruno Rabal, S.L.
- Francisco Dominguez Garcia


