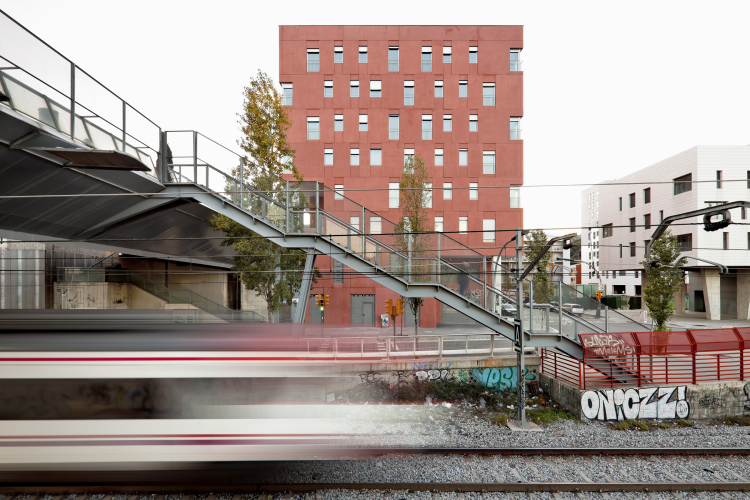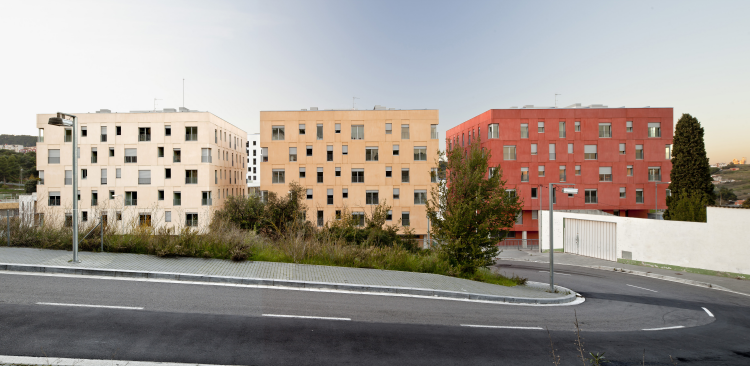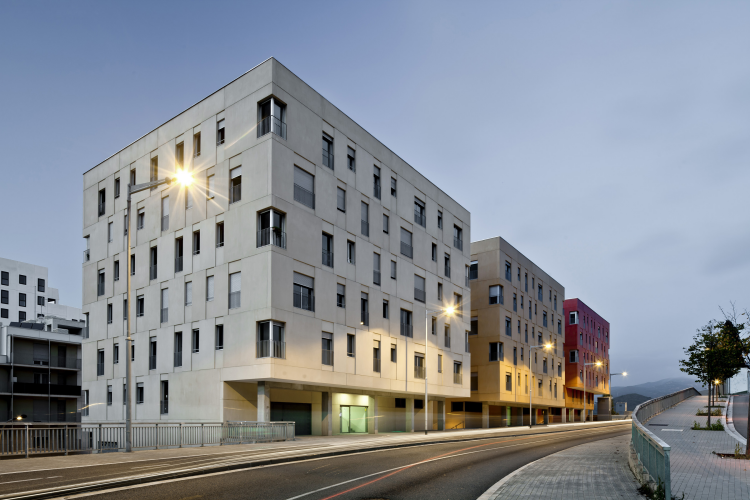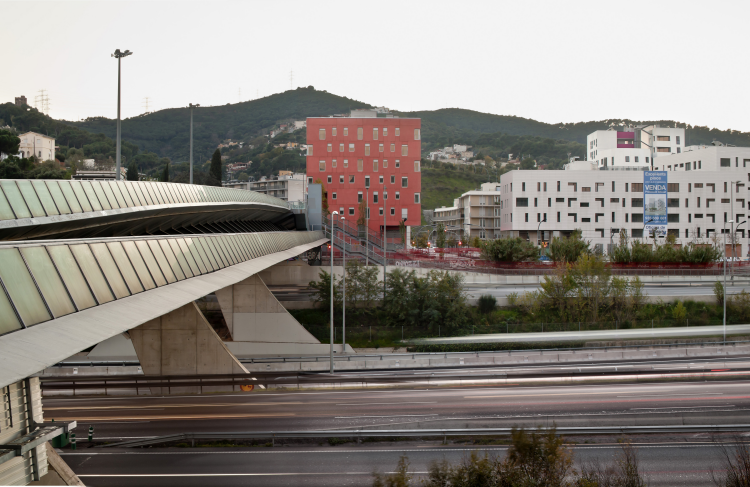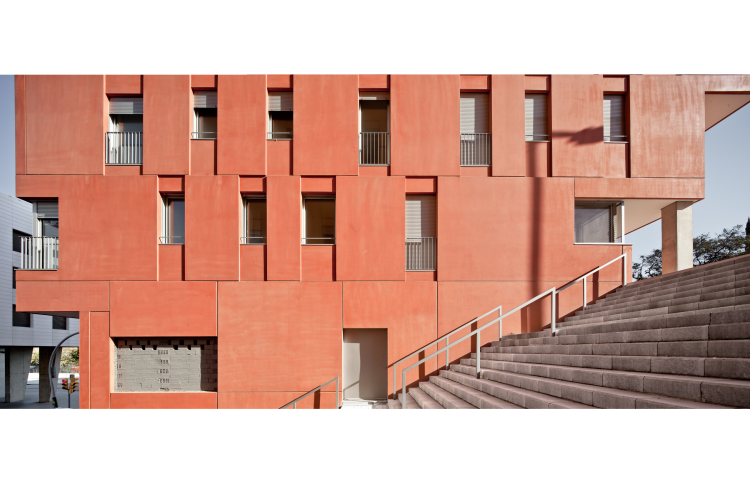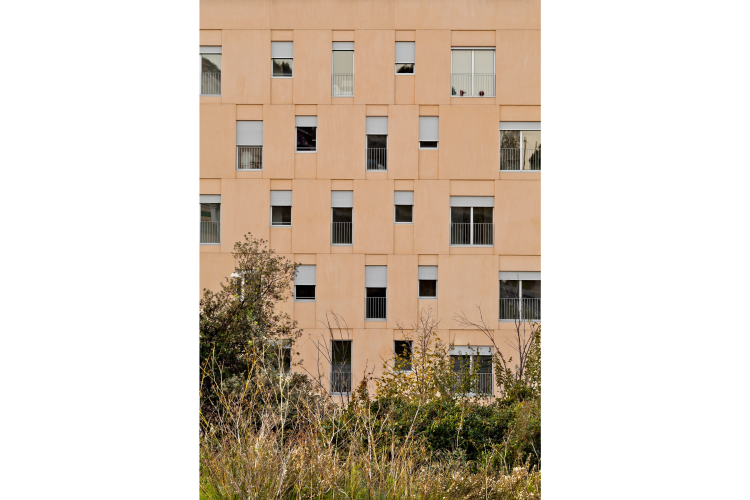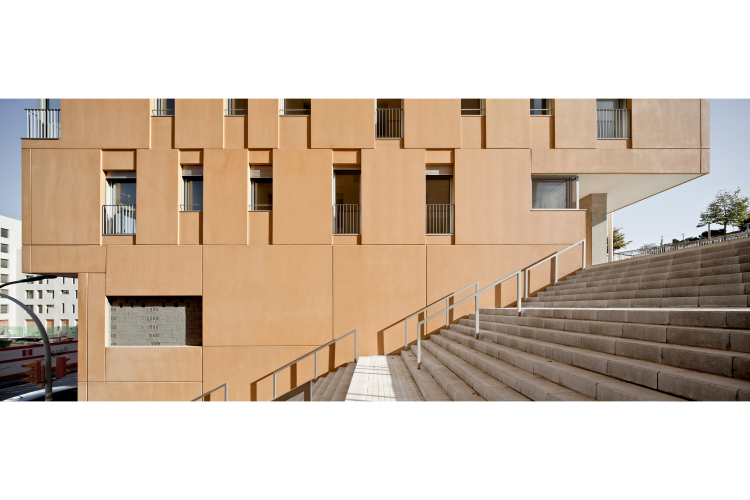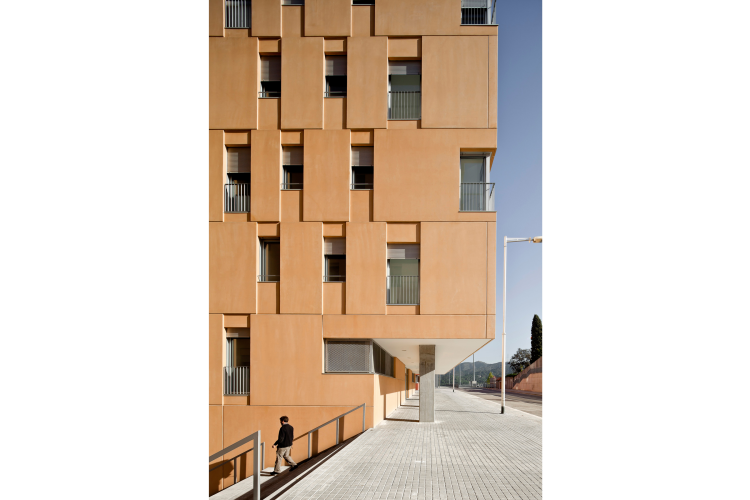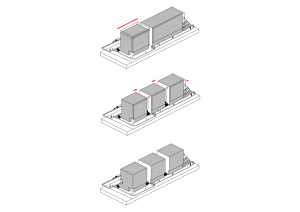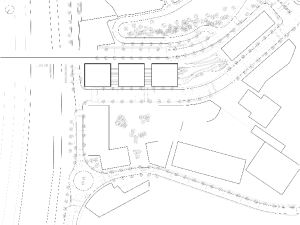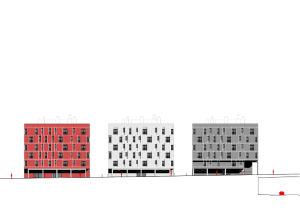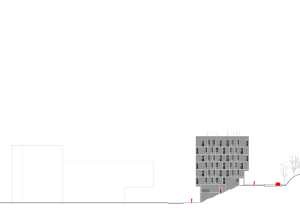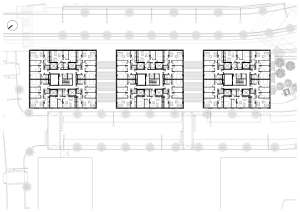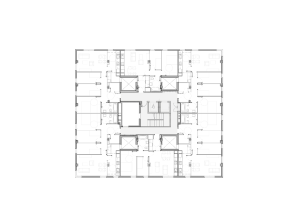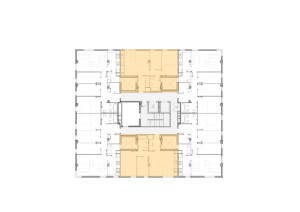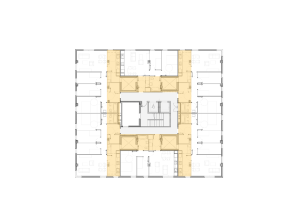Eucalyptus C, pla millora the Barri de Torre Baró to Barcelona
The límit of the ciutat ciutat i els seus darrera límits naturals. The projecte nostre form part of pla millora the Barri de Torre Baró. Torre Baró per la seva ubicació darrera els naturals límits Collserola is tota desvinculat the urban i totalment marginat dels principals serveis Nuclis of the Ciutat. The seu aïllament is looked accentuat pel fet being a completament barri envoltat per Collserola, Autopistes les d'accés to Barcelona i la via rail, prácticament amb one únic punt d'accés. It was not inclosa area dins sector Creixement Natural urbà of ciutat. In a inici will be planned to jardí ciutat com, tot i els projecte is not going to carry a terme. Posteriorment it will turn into a zone d'horts amb amb cases d'autoconstrucció one importat augment the densitat during the war. És fruit de l'intent per resoldre the problem greu l'allotjament of nombrosos grups d'expropiats i barraquistes. It will build in an uninhabitable area amb one qualitat PESSIMA for construction. The problem dels pendents, which has condicionat negativament tota l barri urban structure, amb prou feines is going to create espais of utilitzables RELATIONSHIP between motius altres orogràfiques per dificultats them. In resum, the Gothic Torre Baró i is in a difficult situació i pateix problemes d'ordre social importants urbanistic, econòmic i els propers anys podrien agreujar-se-se processos produint d'you involució urban concentra- of problématiques i tant d 'ordre social com econòmic i i naturalesa physical structure. Per aquests motius s'està portant to the Projecte terme d'intervenció per part de l'comprehensive ajuntament of Barcelona, amb la la Modificació the General Metropolitan Plan a l'àmbit Torre Baró L'principal objecte RetroFit és the reformulació the role model of barri definit planejament vigent, tot creant one àrea nova centralitat allà on the construcció of infraestructures dues of connexió: the lleuger meter, the pont i Congost, per over of them Autopistes facilitates concentra- barri i Cohesion of the seu entorn, amb month dues Àrea incorporació of a confrontant to Ciutat Meridiana i l'altra to Trinitat Nova, such power per obtenir one ordenació suitable finishing compacted i amb aquests veïns Barris. THE PROJECTE: Centralitat aquesta és nova, nova represented per Plaça dels Eucalyptus, Tea lloc that the formant projecte nostre sud-est façana nouveau center, between the subway stop nou i pont on Congost. The initial planejament in concurs contemplava a buildable profunditat 20 meters Infantry Division volum i mitjançant només one connector pas les cotes dues between the talus pont: the bottom of the Plaça i the top of carrer de Castelldefels. Mitjançant the creació d'un pas segon the proposa projecte three towers iguals ancorades the talus, the connectivitat Maxima habilitant vers urbà the nou center. The projecte forms three pads PB +7 amb two Passatges-scales that connectaran the upper level to the lower amb carrer Castelldefels to Plaça dels Eucalyptus dimension (AV. Escolapi Càncer), pedestrian way. Són d'three fish like morphology, fugint the idea of linear bloc, the conjunt com s'entén month a sum elements autònoms d'altra scale amb ia one of transició voluntat between two Teixits, pretenent donate així major identitat to l ' espai on s'insereixen. Aquestes Autònomes fish permeten amb la seva separació one major elements els connectivitat between diferents de l'entorn, Obrint Plaça to noves visuals. Each d'aquestes fish-tower treballa in sectio, fent pinça amb el pont, amb double voladís Asimetric that deslliga the volum erigit Socol of the Plaça, i permet the upper bound one espai cobert pedestrian than broad VORERA, responent així to Dualität Accessos d'proposada i Donant one major Flexibilität d'ús to proposta. The disposal all three blocs aïllats causes els habitatges quedin alliberats clothe them ia l'assoleiament. Els dos Passatges of 7.25m d'amplada permeten the col·locació of totes les habitacions in façana (sense haver to go to interiors patis) i Maxim's disposal all salts cantonada name. L'interior the bloc's book humides per a les zones, totes to voltant of nucli per-ne as to facilitate the record i manteniment. In the central part aquesta trobem 4 patis of servei that permeten creuada natural ventilation, com així the creació d'espais per estenedors each habitatge. Cadascun dels three elements és REPETIT i SIMETRIC in them direccions dues, generant a great game i-repetition basat in the modulació facilitant system prefabricació i seriació. Amb dues tipologies, one of three dormitoris in a central cantonada i dormitoris is resolen two tots els habitatges. Aquests sistemes of seriació apareixen també in composició of them façanes, which is resolen només línies d'Obertures amb dues.
Modalidad Public housing
Uso
Fecha de inicio de obra 2008-11-15
Fecha del certificado final de obra 2012-05-05
Dirección
Avinguda Escolapi Càncer, 1,3 i 5
Barcelona
Barcelona (Spain)
- ricard galiana nadal
- sergi pons rosell
- pau vidal pont
- REGESA
- SATHER Construccions
- xavier gomà
- isidre marti


