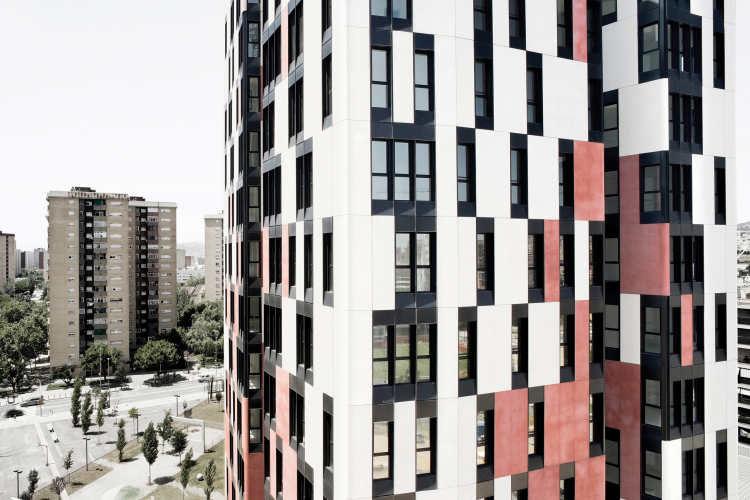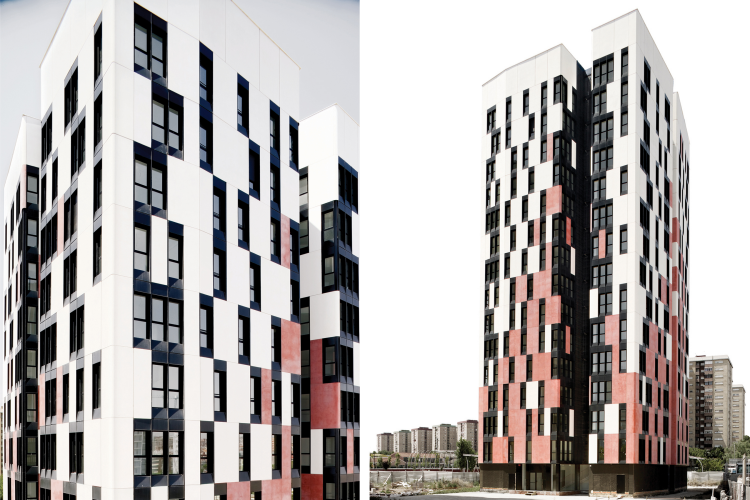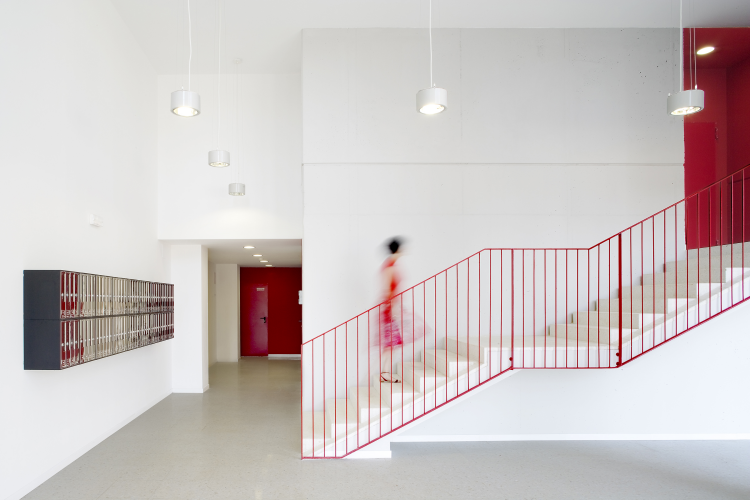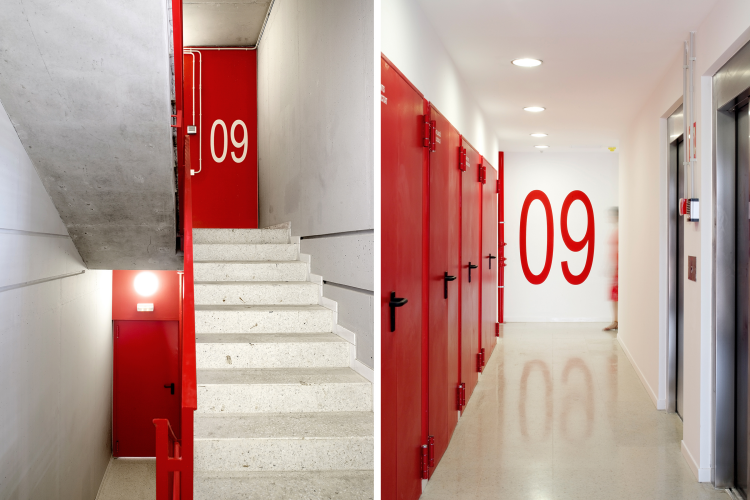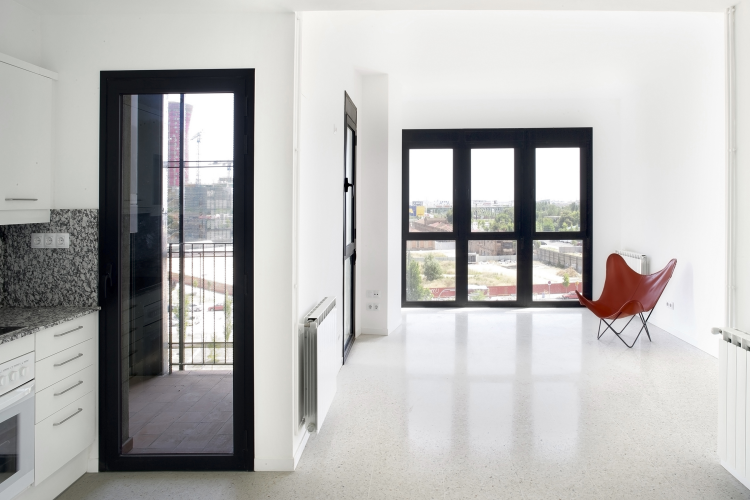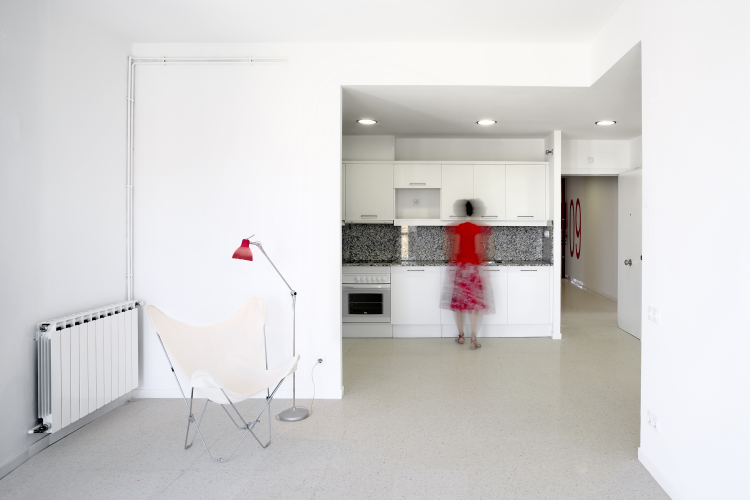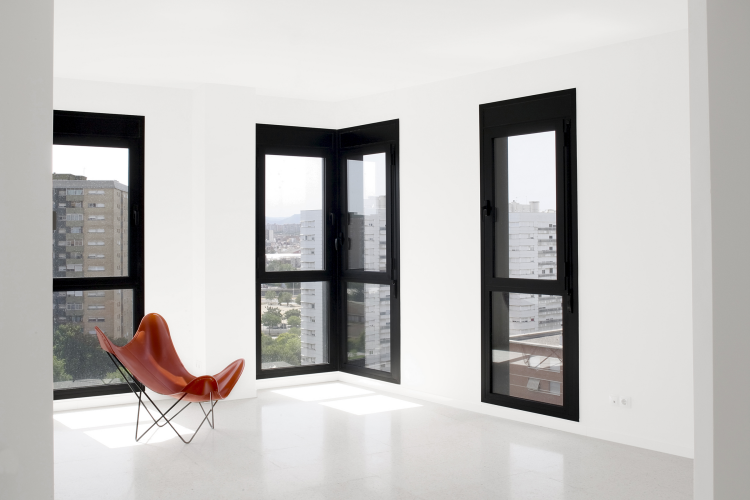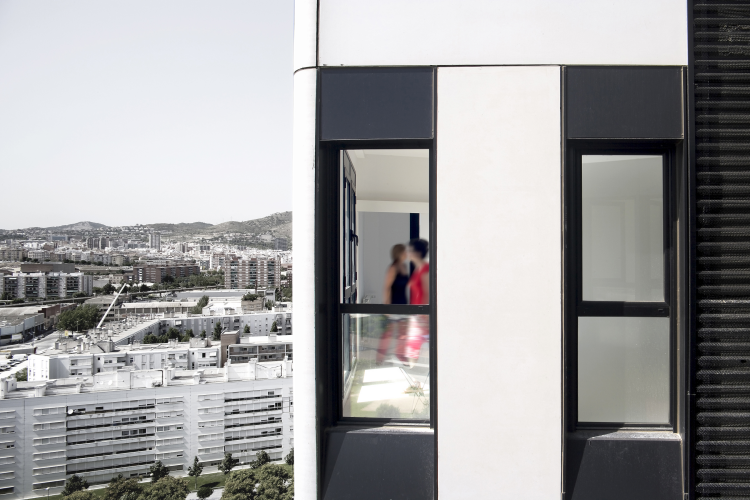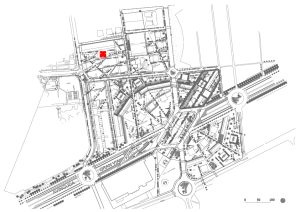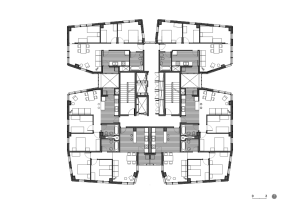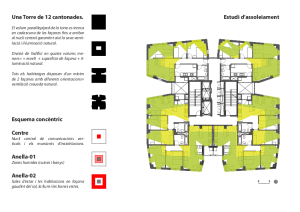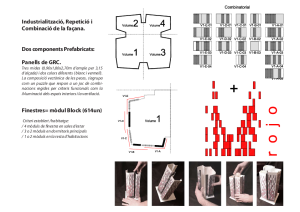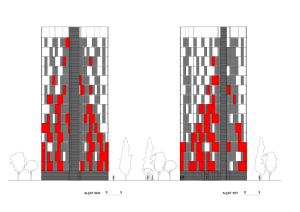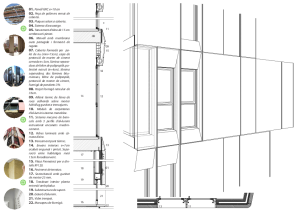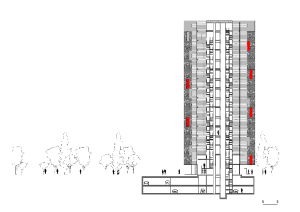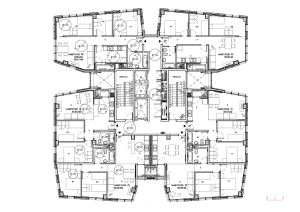Tower 77 VPO homes in Plaza Europa in l'Hospitalet de Llobregat
The tower 50m high, 14 floors and 77 social housing is in a new area of growth in L'Hospitalet de Llobregat, within the metropolitan area of Barcelona. This new neighborhood of 30 office towers, hotels, shopping areas, luxury housing and social housing is close to Bellvitge a working class neighborhood built in the 60s The aim of Incasol and the General Directorate of Catalonia d'Habitatge was the construction of social housing quality with healthy, current and sustainable homes developed within the economic standard. With 6 flats per floor, volume breaks to provide all homes in corner and at least two facades with different orientations. Thus natural cross ventilation is achieved and the surface of illumination is increased. The tower design uses sustainable passive measures based on experience and knowledge of the Mediterranean climate and constructive logic using the basic elements of air, light and water. This unique tower of 12 corners is divided into four smaller volumes that give a picture of slenderness within the typology set by the Urban Planning. The building reproduces the classic pattern of a tower with the central structural core that sustains and nourishes the building and communications containing stairs and elevators, along with studs facilities. Following a concentric pattern humid areas (kitchens and bathrooms) are then placed in the core areas and living rooms and bedrooms along the entire perimeter of the building enjoying the sun, natural light and good views. The relationship diagonal of the main areas of the house provides a greater sense of breadth and depth. To this also helps minimize distribution spaces, light colors of materials and finishes and clearances of living spaces. 100% of the houses (52 of 60 m2 and 25 70m2) are practicable. Three of them are adapted for disabled guests and are located on the first 3 floors. Repetition, combining pre-industrialization and modular units carpentry (714 pc.) And GRC prefabricated panels (lightweight concrete) guarantee the quality of the whole. The facades are formed by the combination of three modules GRC panels combined two different colors like a puzzle. The seemingly random composition responds actually a series of combinations governed by functional criteria lighting and ventilation of the interior spaces (4 modules window in living rooms of 3-2 in master bedrooms and 1-2 in the other rooms). On the basis of full and empty facade, the red color has a gradation from most to least upstream. On deck the installation of solar panels that feed the network of hot water and heating are available. The low energy lighting with motion detectors in public areas and the use of light and natural ventilation and easy access to anywhere in facility layout give the building a more constructive rationality and optimal maintenance.
Modalidad Public housing
Uso
Fecha de inicio de obra 2007-10-15
Fecha del certificado final de obra 2010-05-31
Dirección
C/ d'Herrero 22, 08902 l'Hospitalet de Llobregat
l'Hospitalet de Llobregat
Barcelona (Spain)
- BERTA BARRIO
- SERGI GODIA
- Direcció General d'Habitatge de Catalunya
- INCASOL
- OHL-GUINOVART
- BENEDICTO gestió de projectes
- Ramón Vivancos y Francisco Rubio
- Rosa Mª Buadas
- Toni Blázquez
- Manel Comas
- Ana Fernández, Marta Uriarte y Adriana Manaia
- BLÁZQUEZ - GUANTER SLP


