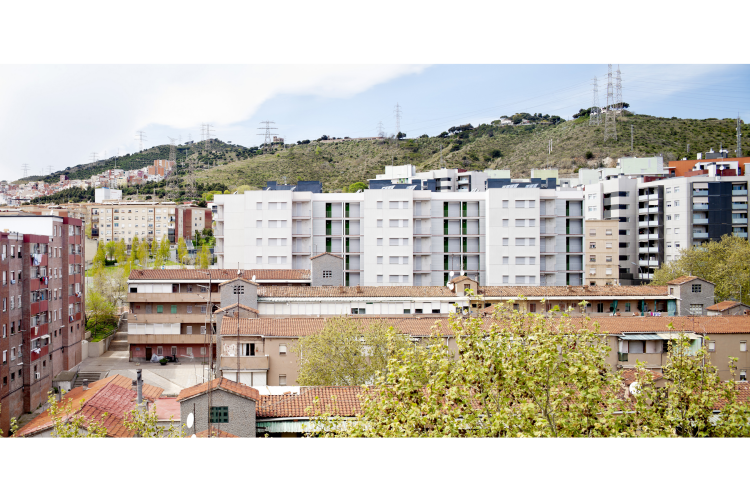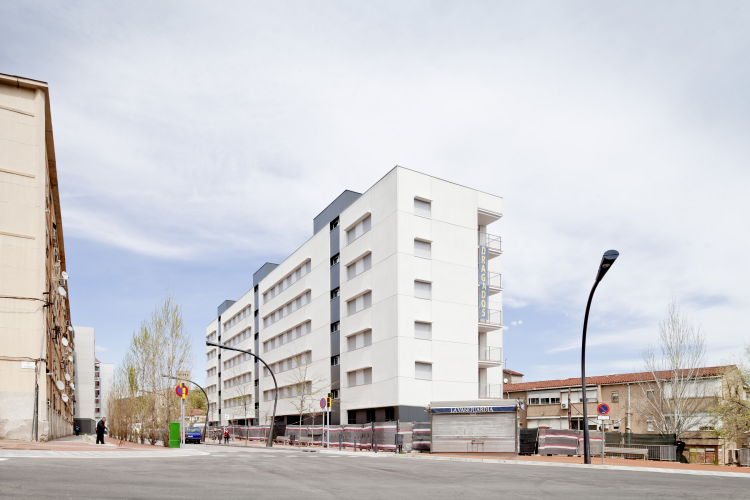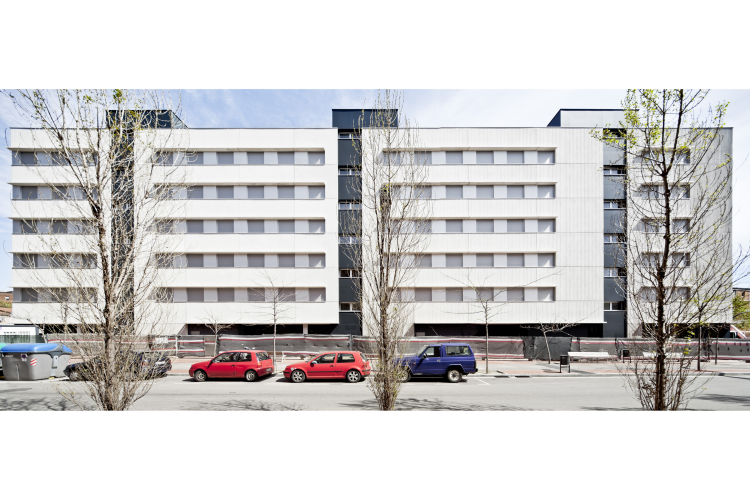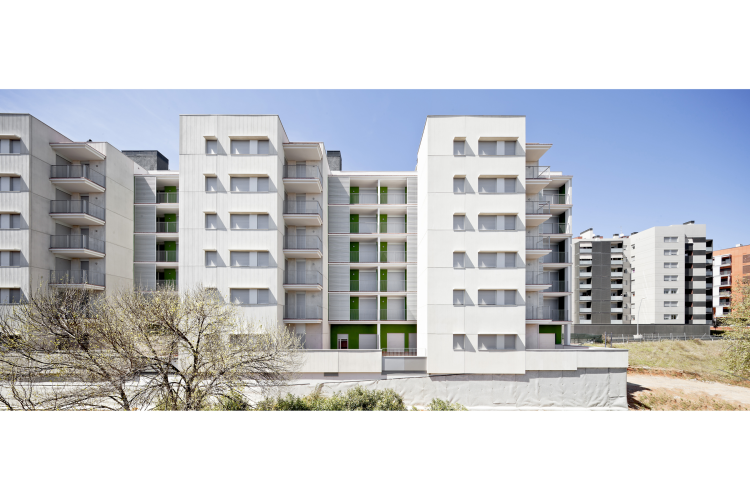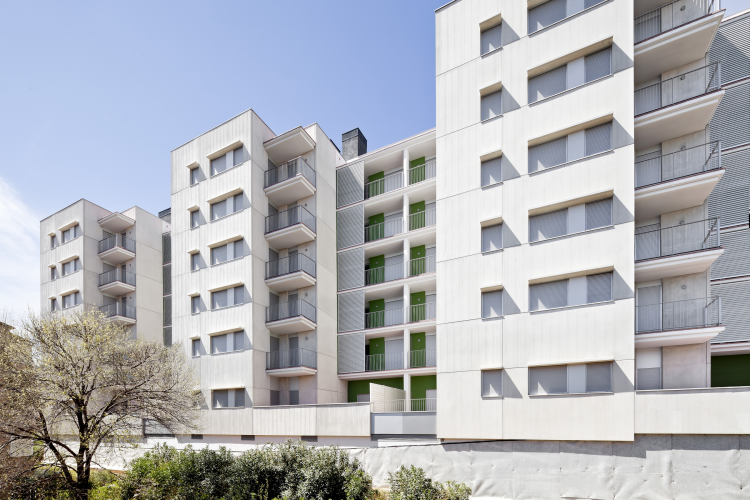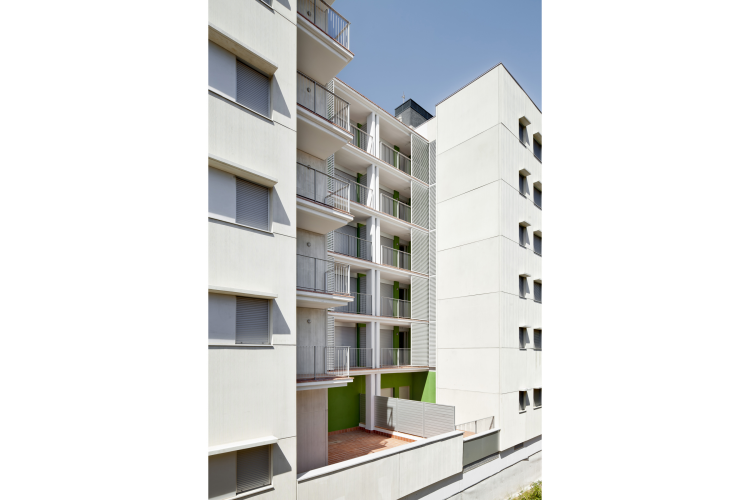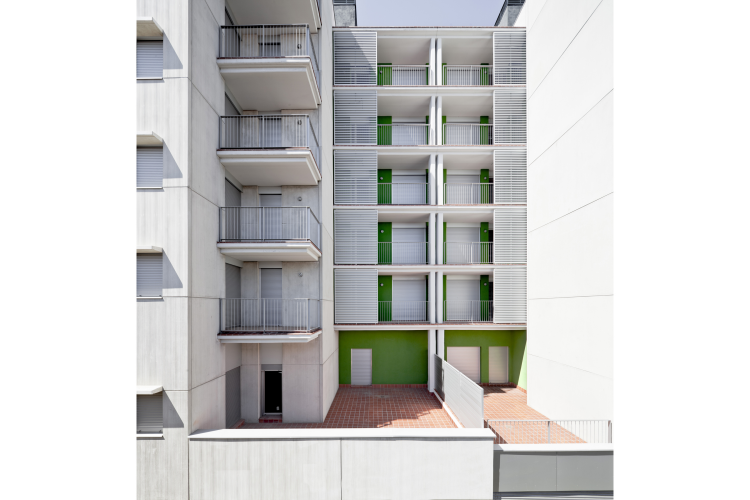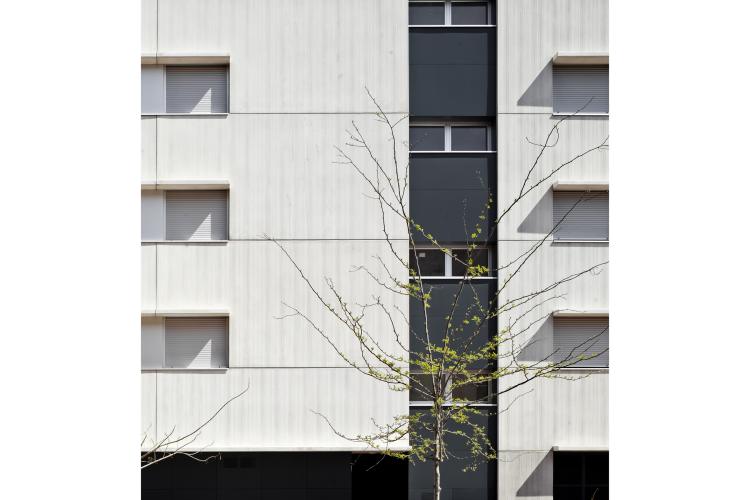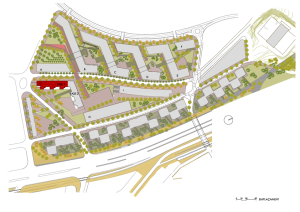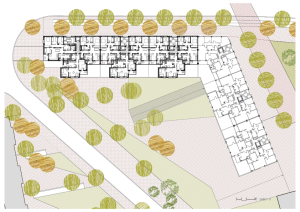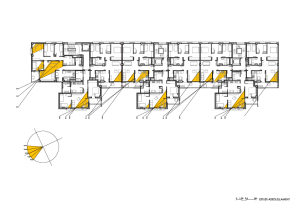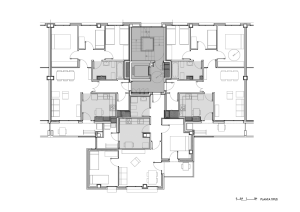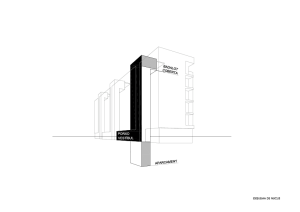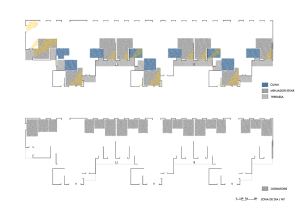Bloc G1 to Trinitat Nova. Barcelona
L'edifici s'acorda the Special Plan of Interior Reform barri Trinitat Nova planteja one procés of substitució dels edificis originals, amb Greus estructurals patologies. L'edifici that presentem is a future dels configuring a l'entorn Plaça de la Torre Rellotge. Amb one L-shaped plan, recull l'alineació of carrer i Palamos is plega configurant the Plaça façana future, destined to be the center of convivència barri d'este sector. Degut to pla d'etapes plantejat per the remodelació, you must combine substitució dels habitatges amb transformacions importants in urbanització of carrers, aquest edifici must be construit in dues phases. Phase 1, amb 45 habitatges has conclòs, mentre phase 2 (40 habitatges) is a l'pending construcció seva. The bon Comportament climàtic de l'l'estat edifici has origin of volumetric i seva configuració the organització plant. Per a aconseguir one equilibri bon between constructive eficiència i qualitat environmental, s'ha plantejat one amb d'scales organització three habitatges per Replà. Gracies to retranqueig of périmètre, tots ells gaudeixen cross ventilation i Disposed les zones de dia cap a bona he orientació. The scale unitat d'month is repeated two habitatges 3 dormitoris i February 1, per Replà. D'este acord amb scheme amb l'edifici s'alinea one façana Hermetic i nord continuing to costat that coincideix amb el carrer month. Al sud costat is trenca rítmicament the façana, configurant terrasses in respect reculades a l'alineació officer. S'aconsegueix així Connectable els espais of day dels habitatges amb terrasses exteriors abocades on tranquil·litat the futur gard. Repetitive regularitat of distributive solució permet think prefabricació per sistemes of the façana that tendeixin a l'escurçament the temps d'execució ia l'Optimització dels resources. S'ha OPTAT per un tancament of FORMIGO lleuger format GRC per panells amb substructure tubs d'acer ancorats to Forjat. In els month endinsats fragments of façana, on sales d'als donate them to be correguts balcons, the tancament és d'oeuvre amb acabat arrebossat verd i pintat of color. Els Nuclis d'scale relacionats amb els porxos d'accés als vestíbuls i els badalots of coberta, is revesteixen amb panells negres of termoendurides resines. D'aquesta way, the continuous façana of costat nord is subdivided into a number of fragments that matisen the rotunditat seva.
Modalidad Public housing
Uso
Fecha de inicio de obra 2010-01-26
Fecha del certificado final de obra 2011-09-30
Dirección
Palamós, 54-56-58
Barcelona
Barcelona (Spain)
- Carme Ribas Seix
- Pere Joan Ravetllat Mira
- INCASOL (Institut Català del Sòl)
- DRAGADOS S.A.
- TCA S.L. (Juan Briz, Joan Lluís Fumadó, Santi Velasco)
- David Reventós
- Leopoldo Varas
- STATIC Ingeniería S.A.
- Olga Schmid


