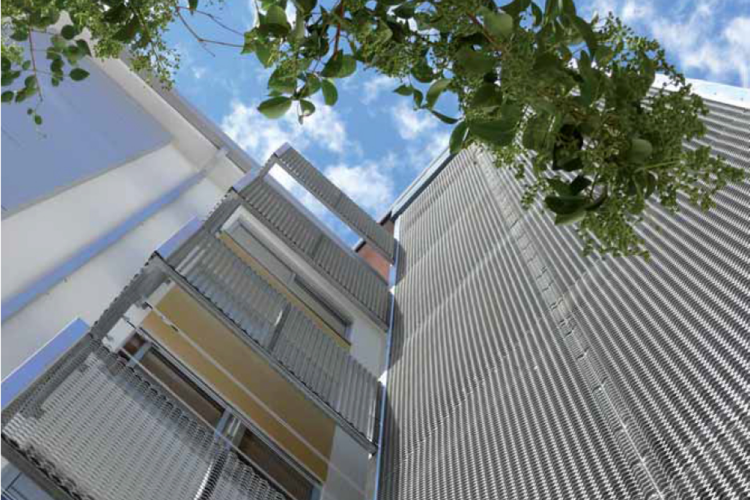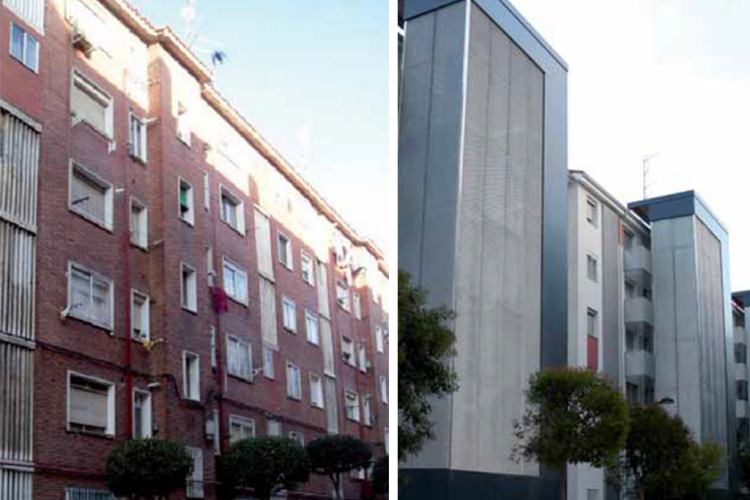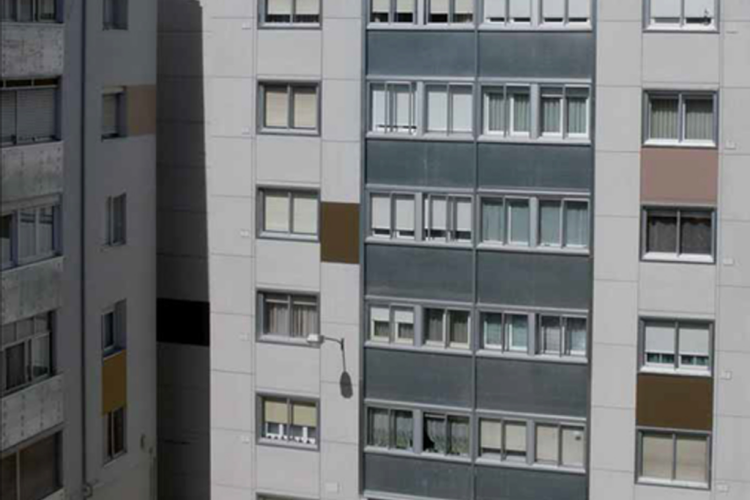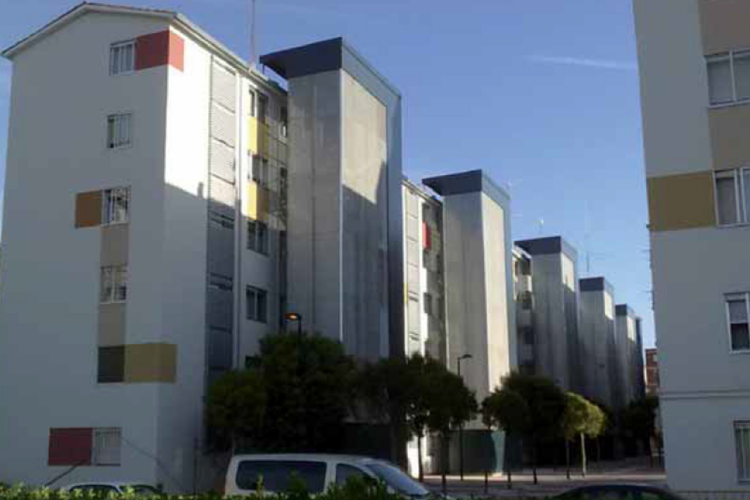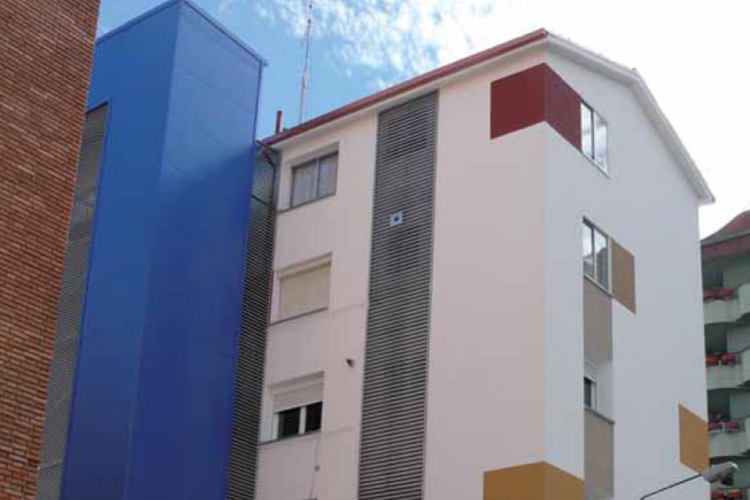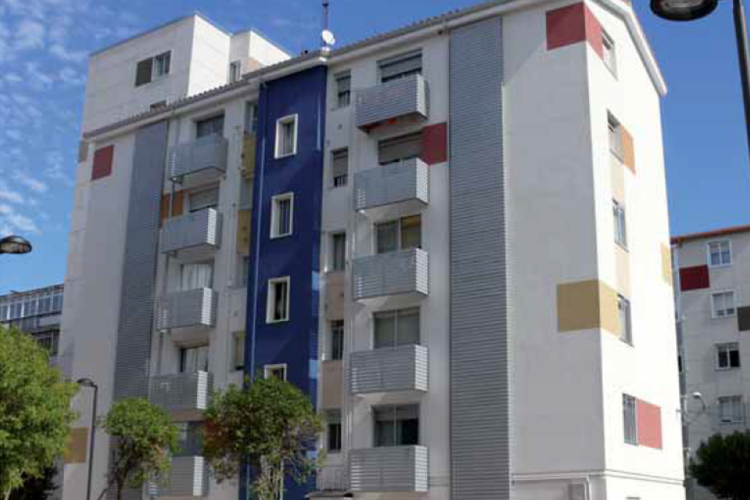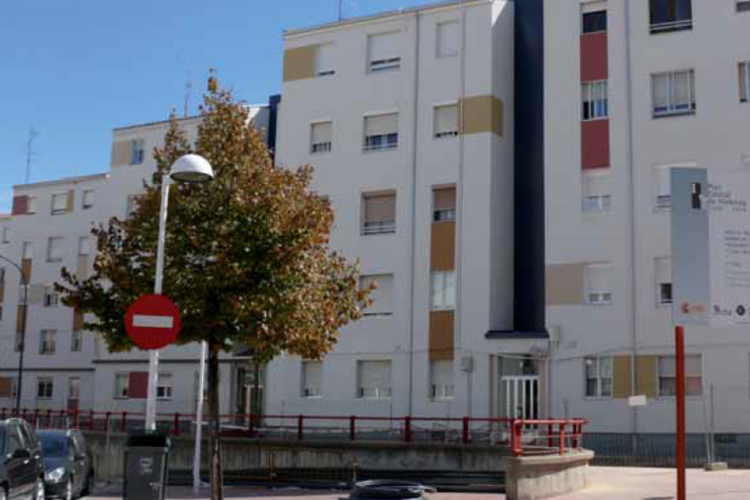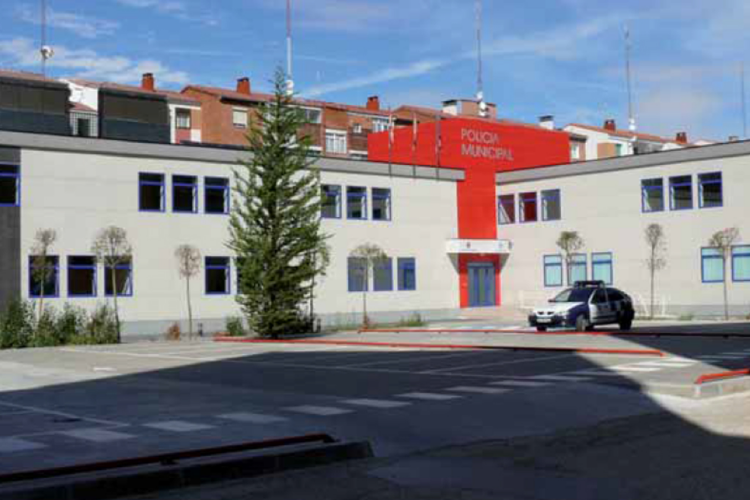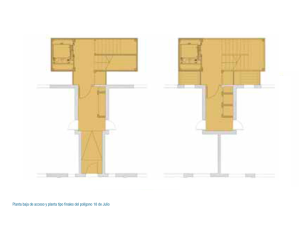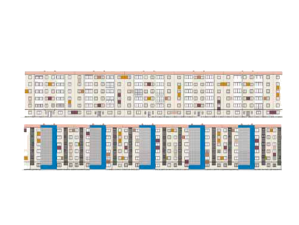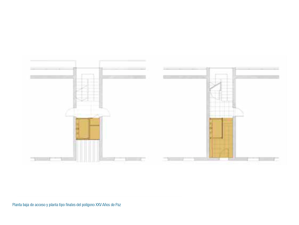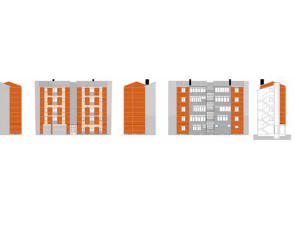Area comprehensive rehabilitation of Knee, Valladolid neighborhood.
The La Rondilla of Valladolid is one of the most populous capital, with about 40,000 residents spread over more than 80 acres. Two of the polygons that comprise it, called July 18 and XXV Years of Peace and built more than half a century, have undergone a rehabilitation process that affects both buildings and public spaces. Those two polygons have a total of 1,052 households of which 482 households are included in this first phase is funded by the three public administrations (General Administration, Administration of the Community of Castile and León and the city of Valladolid ). The rest of the houses will be capable of being rehabilitated in a second phase. The great ends to be starring are: energy efficiency in buildings surround improving thereof; accessibility of buildings allowing placement of an elevator that came to each plant floors; aesthetic enhancement of buildings, seeking to give a new image of the neighborhood, enhancing its brightness, clarity and cleaning of facades, and redevelopment of renovating its facilities district, improving the urban scene, facilitating the mobility of its inhabitants and looking also energy efficiency. The first guiding principle behind the actions carried out is the rehabilitation of some residential buildings with major shortages affecting habitability include: poor insulation and no accessibility. Regarding the first aspect, to alleviate the poor insulation of buildings referred to in the detailed report, some buildings have chosen a ventilated facade. The ventilated façade is a system consisting of coating fixing a network of profiles to the outside of the enclosure walls, the outer face is protected by isolation and profiles enable you to create an air space between the wall and the material external finish. Ventilated facade technique implies the presence of the air chamber around the wall, and performs the following functions: it facilitates perspiration facade protects the building from the infiltration of rainwater, prevents interstitial condensation and efficiency energy allows energy savings of 25-40%. Others have chosen a cladding with integral insulation based on rigid polystyrene foam slabs high density and protected mechanically anchored in the open with a continuous coating hydraulic mortar reinforced with a fiberglass mesh. The finish is by decorative mortar lining. The energy savings that this constructive solution is similar to that provided by the ventilated facade. To get the basic principle of maintaining the homogeneity of the polygons, it has been proposed as the main color of the facades a broken white, combined with clothes placed seemingly haphazard way with earth colors such as brown, ocher and garnet, among other. This action improves the aesthetics of the buildings, look also taken into account when selecting colors that currently adorn the facades, which meet the criteria of brightness, look and feel, modernity and homogeneity. The participation of citizens in the rehabilitation is established in two ways: participating in the financing thereof, through the establishment in itself call for a mandatory minimum contribution from owners, depending on the overall scope of the work, partners and making the neighbors on the works to be carried out in accordance with certain minimum technical parameters were determined in the notice and the decision on the company that developed the rehabilitation. Only have set as mandatory works to achieve precise structural safety and adequate conditions of functionality and livability with special attention to the conditions of insulation and waterproofing of the facade by the substructure of it and the homogeneous cladding clotheslines and terraces the tightness of the cover.
Modalidad Architectural conservation of public buildings
Uso
- Municipal de Suelo y Vivienda de Valladolid


