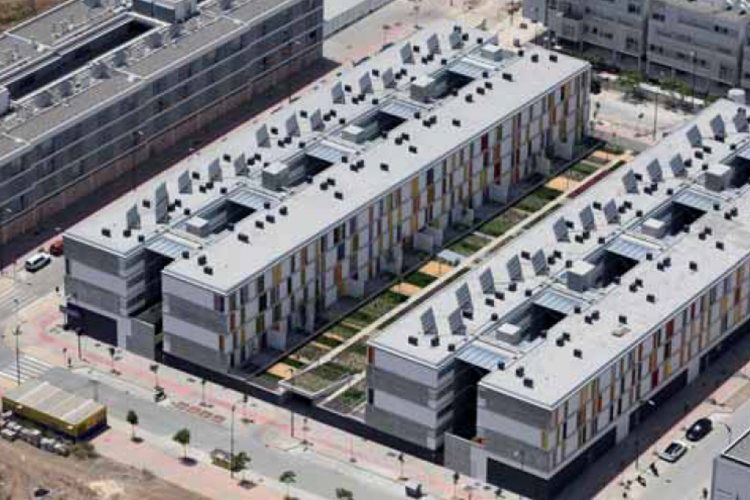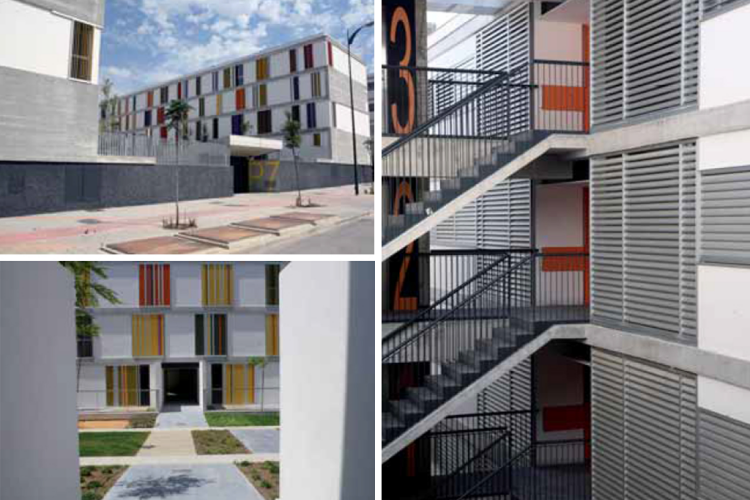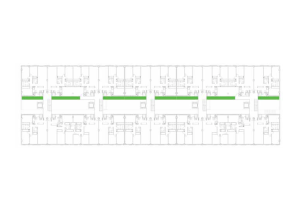70 + 70 housing units, buildings, parking and storage in Solvia This, Málaga
Each building is placed on a plot symmetrically to the longitudinal axis through the center of the block in northwest-southeast direction. Each is also split into two parallel pills whose facades fall outside road and apple garden, creating a landscaped courtyard along its axis. This courtyard is configured as a key element of the project solves the access to housing, serves as a transition from public to private space and neighborhood relationship and also contributes to improving the bioclimatic housing conditions. It is situated at a high altitude slightly from the slope of the pedestrian access ramp from the street, causing access to the garage in the middle of the block from the opposite street at the lowest level, so that trade the longitudinal vial are accessible to their grade level. Thus the optimal building to the topography form implants. From the patio is accessed through five core communication, housing tall plants and directly to the floor.
Modalidad Public housing
Uso
- Consuelo Argüelles Álvarez
- IMV
- Dragados SA





