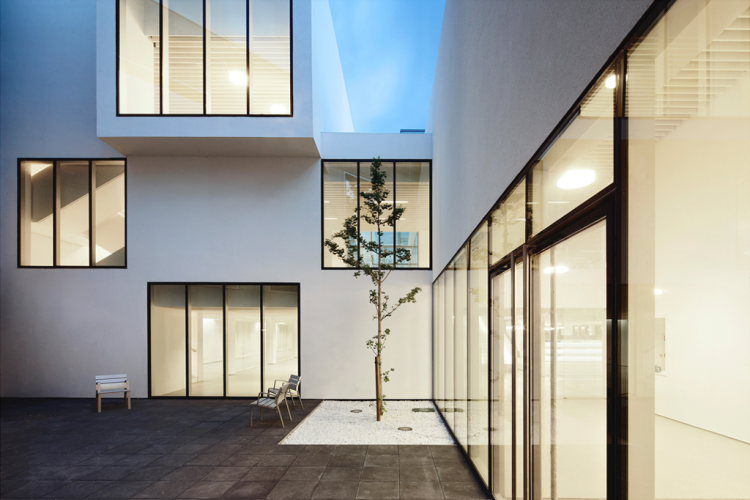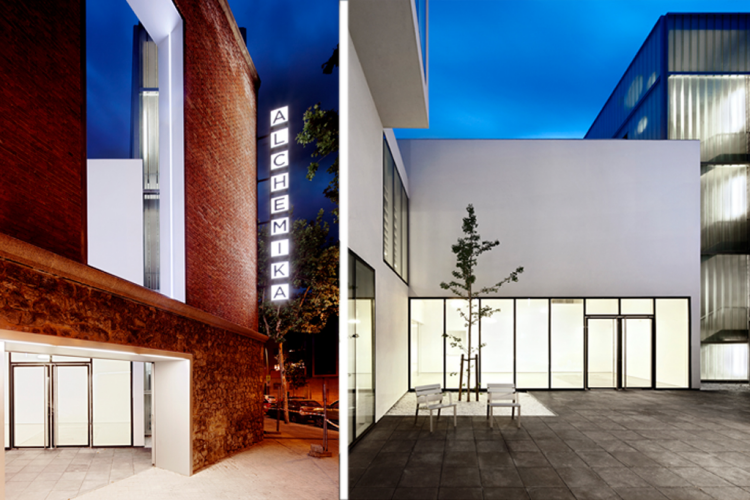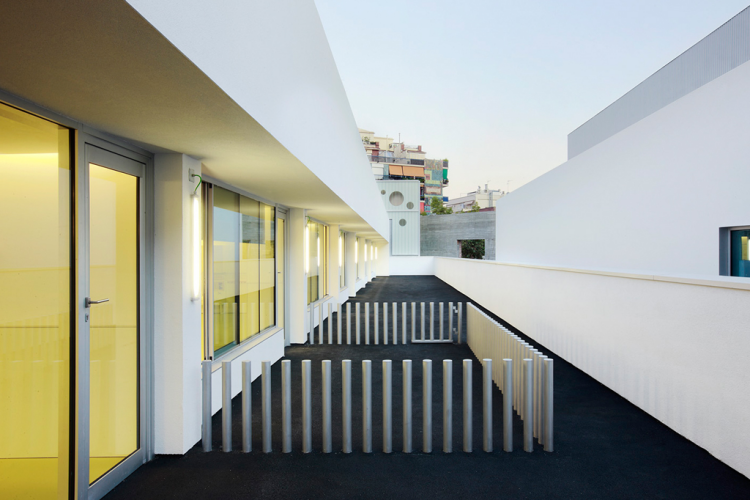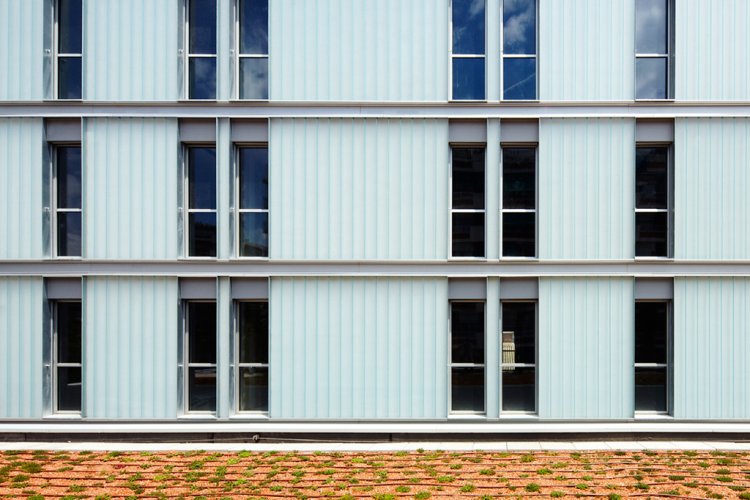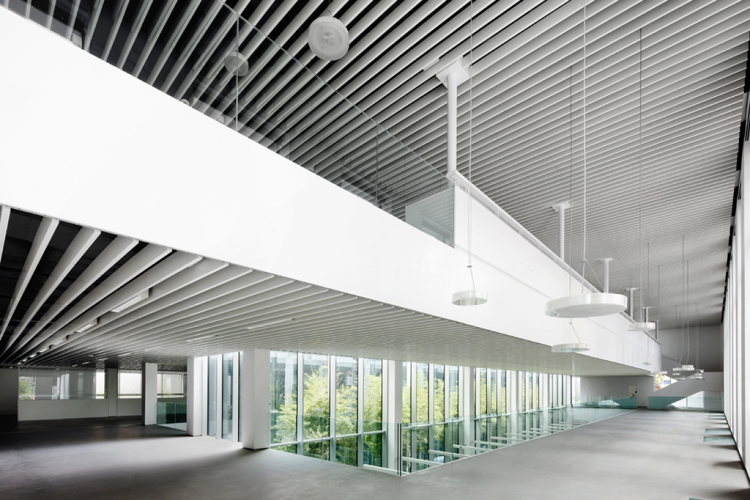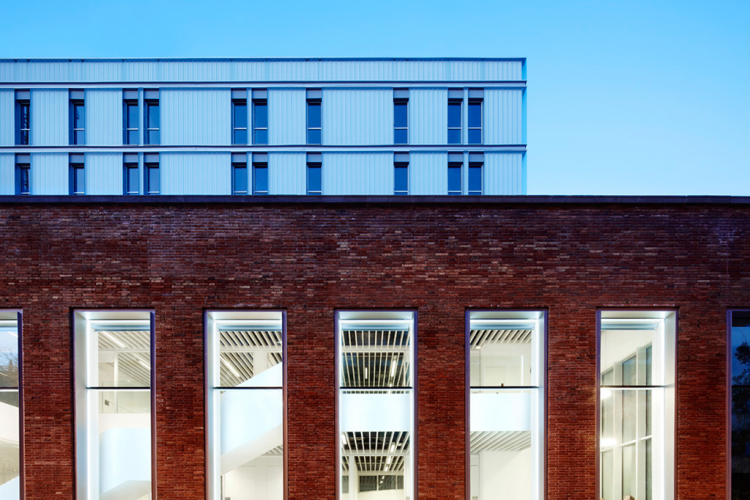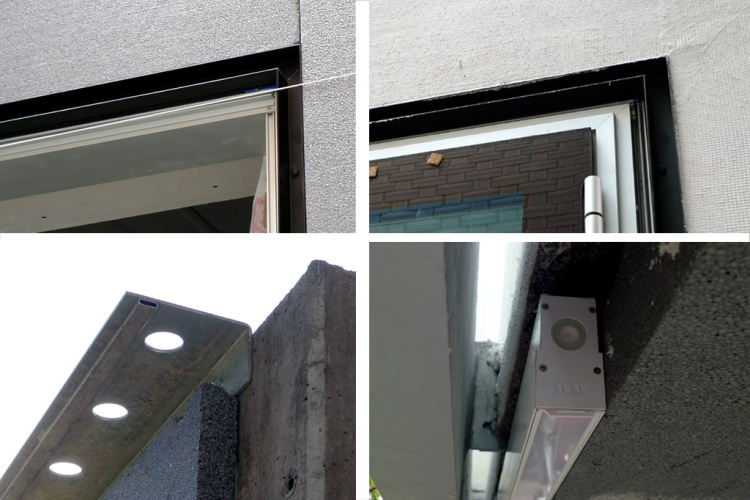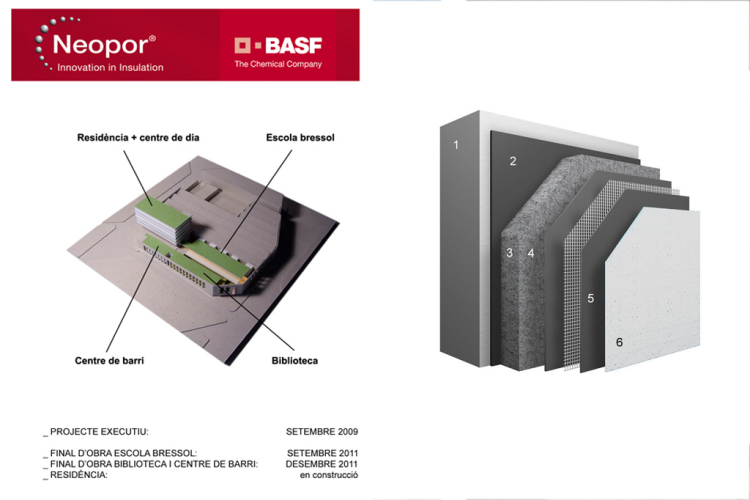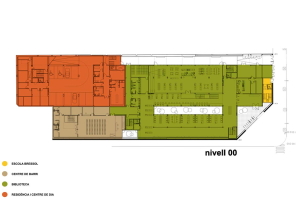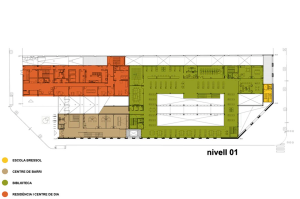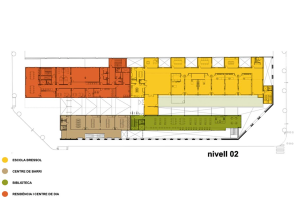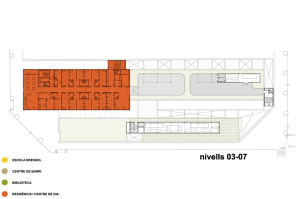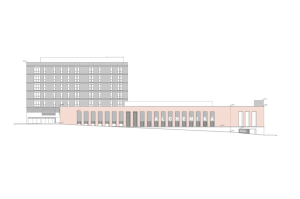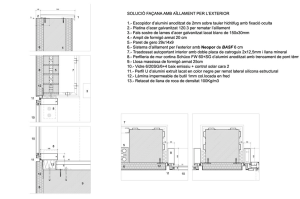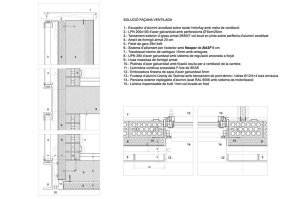Conjunt d'equipaments a l'antiga Fàbrica Alchemika
The nou conjunt d'equipaments, situat a l'antiga fàbrica Alchemika, the Barri del Camp de l'Arpa de Barcelona, consist d'a library, one Escola Bressol a Centre de Barri i a residence per large gent amb Centre dia. The projecte has preservat the façana d'brickwork de l'Industrial edifici preexistent, l'work arquitecte Francesc Mitjans, which embolcalla the nou conjunt d'equipaments. L'Overture patis i buidats dins volum definit per l'envolvent protected, conducive l'aparició of façanes noves in qu in què s'ha utilitzat one solució d'aïllament outside TERMIC per l'(SATE) formed pel Sto system STO. Per damunt d'este Socol s'eleva cos volat of residència on s'ha OPTAT per una façana ventilated amb pell d'U-glass. In cases ambdòs l'estat aïllament TERMIC utilitzat has the NEOPOR of BASF. One of them has estat projeté premisses of the sostenibilitat of conjunt mitjançant the incorporació of solucions eficients i amb lower Petjada materials ecològica: coberta enjardinada ecològica of baix manteniment, façanes amb per aillament TERMIC outside the house, equips of climatització amb Recuperació heat It clitatització of residència mitjançant sostre baixa radiant temperature, exteriors Paviments of cautxú Reciclat in bressol l'escola, Utilització plain natural mineral tots els i recycled interiors TANCAMENTS i Regulati light system. 1.-Mur de tancament. Gero Paret 29x14x9cm 2.-Morter adhesiu d'enllaç Inorganic STO ADH-B 3.-Aillament BASF Neopor 6cm Additional 4-Fixació mitjançant espiques 8/60 115mm long 5.-Morter d'Armor Stoarmat i amb aglomeratsorgànics mesh fiber reforç vidre STO 6.-Revestiment amb arrebossat Orgànic, lliure of Cement Stolotusan 1.5 K, color blanc Solve FAÇANA AMB AÏLLAMENT PER L'EXTERIOR 1.-Escopidor d'alumini anoditzat 2mm on tauler hidròfug amb hidden fixació 2.-Platina d'acer off galvanitzat 120.3 per l'aïllament 3.-Fals sostre of lames d'acer galvanitzat Lacat blanc de 150x30mm 4.-Ampit of FORMIGO armat 20cm 5. gero-Paret 29x14x9 6.-System d'aïllament per outer amb l'BASF Neopor 6cm 7.-Trasdossat autoportant double plate inside amb i flat mineral catroguix 2x12,5mm 8. curtain mur-Perfileria of Schüco FW 60 + SG d'alumini anoditzat amb trencament de pont TERMIC 9. Llosa massissa of FORMIGO armat 25 cm 10.-Vidre 6 / 20SG / 6 + 4 + solar control baix emissiu Side 2 11.-Profile U d'alumini extruit color Lacat negre per Remat lateral structural silicone Butyl waterproof 12.Làmina 1mm col.locada in fred 13. Retacat plain rock densitat 100kg / m3 The Utilització d'un Tèrmics d'aïllament TERMIC per l'permet system outside the ponts disappeared as i removed the risc of condensacions to the inside. In aquest cas, the Utilització de l'aïllament NEOPOR BASF in planxes 6cm gruix, suposa one millora d'en l'aïllament 20% in respect to the conventional EPS d'Utilització of gruix mateix, gràcies to incorporació of grafit in composició seva, material that acts absorbint i dissipant Thermal Radiation. The façana dissenyada solució of tea a U 0,38W / m2K superant àmpliament Mínims els that determines the CTE (0.73 W / m2K), fet that suposa unareducció Important energy despesa in calefacció i refigeració. A band d'això the NEOPOR presents multiple avantatges des the punt of view i també functional mediambiental i d'Eco-efficiency: I hidròfob -Altament vapor permeable d'aigua It -Reducció matèria necessaria bonus by 50% in respect to l'conventional EPS, reduint l'impact mediambiental. It -Utilització de l'air com AILLANT cel·lular gas. I counted CFC, HCFC, HFC, not altres gasos d'aïllament halogenat, garantint thermal conductivitat tota constant during the life of l'edifici. In the cas volum destinat to the Residence, the solució d'aïllament per l'outer compta amb one addicional pell d'U glass that function fa com one façana ventilated. The disseny of them lower ventilacions i top of cambra enhance l'efecte Venturi, millorant month above advantages are facing the solució of façana, tant to l'l'estiu hivern com. Solve FAÇANA VENTILATED 1.-Escopidor d'alumini anoditzat on tauler hidrofug amb mesh ventilation 2.-LPN 200x100 d'acer galvanitzat amb Perforacions 6cm / 25cm in diameter 3. Exterior U-glass-Tancament armat 26/607 col.locat in paints on perfileria d'alumini anoditzat 4.-Ampit of FORMIGO armat 20cm 5. gero-Paret 29x14x9 6.-System d'aillament per outer amb l'BASF Neopor 6cm 7.-Trasdossat inside catroguix 15mm amb omegues 8.-UPN 260 d'acer galvanitzat amb Regulati system usually anchored to Forjat 9. Llosa massissa of FORMIGO armat 10.-Platines d'acer galvanitzat per amb fixació hidden ventilation of cambra 11.-Lluminària continuous mated F-line EEAS 12.-Embbocadura finestra of xapa d'acer galvanitzat 5mm 13. Fusteria d'alumini Unicity of Technal amb trencament de pont TERMIC i Vidres 6/12/4 + 4 baix emissius 14. Blind outdoor retractable d'alumini Lacat 9006 amb system motorització 15. impervious butyl-sheet 1mm col.locada in fred
Modalidad
Uso
Dirección
C/ Industria 295
Barcelona
Barcelona (Spain)
- Cati Mestre
- Elian Peña
- Núria Oliveras Boix
- Jordi Oliveras Boix
- Oliveras Boix Arquitectes
- BIMSA - Ajuntament de Barcelona
- Tecnics-G3
- Elena Mostazo
- Ferrés Arquitectes
- Artec3
- JG Ingenieros
- JG Ingenieros
- Anabel Lázaro
- BOMA


