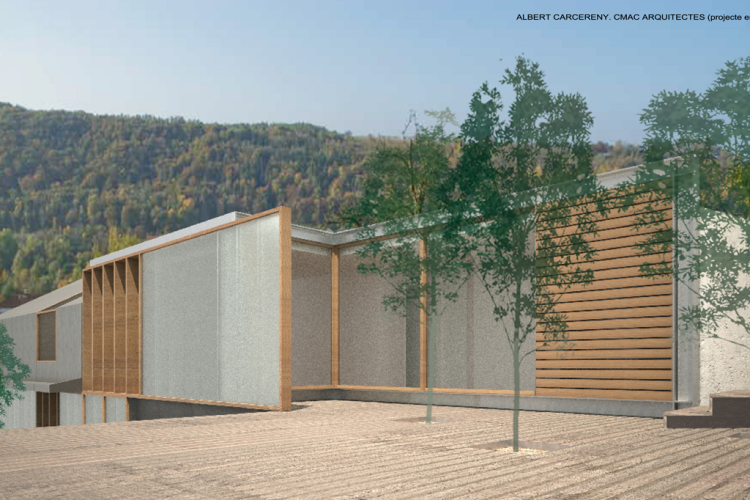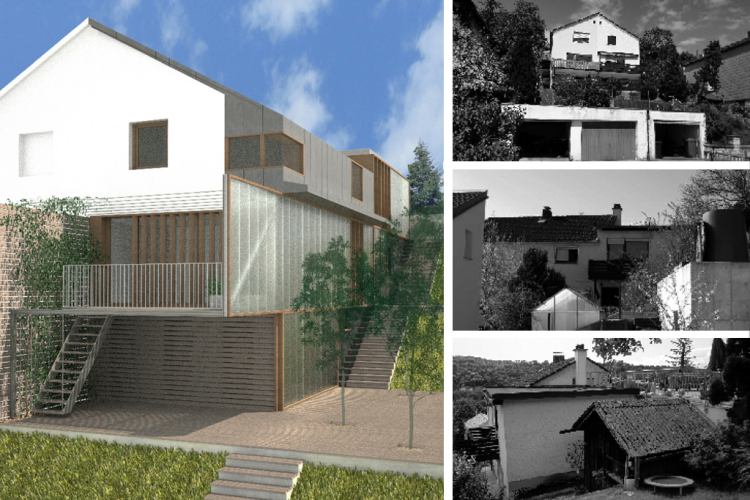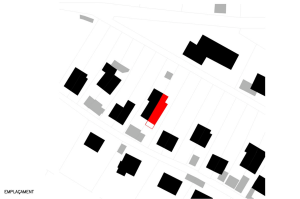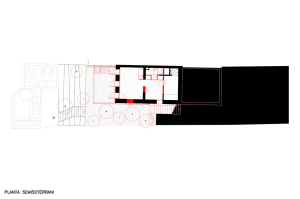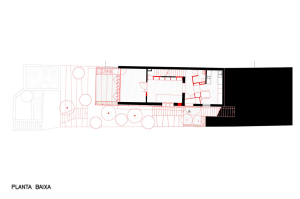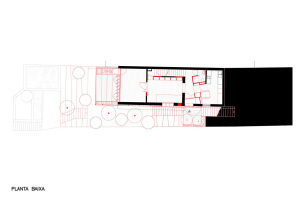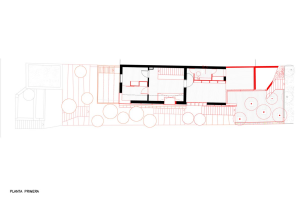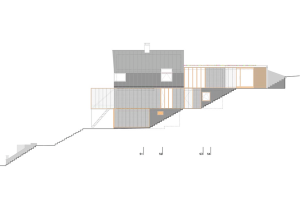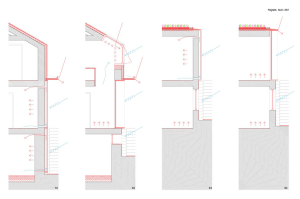House Corti, Reforma i amplació d'un habitatge detached adossat to Eichstätt, Bavaria
The projecte is situated in a rectangular parcel.la, i molt allargada pendent pronounced, amb one existent edificació three plantes i un peu de garatge a carrer, formed per two contingus cossos of coberta inclined flat the first i meant i segon to main habitatge, in an area d'habitatges unifamiliars adossats, the Ciutat d'Eichstätt to sud d'Alemania. The Aosta projecte pels beneficis energy rehab, mitjançant l'ús of sistemes passius environmental control, millorant condicions them climatiques lumíniques de l'edifici i i i disminuint energy demand environmental contaminació, amb sistemes econòmics cosntructius i senzills. It proposa one transformació minimum cross from Enderroc, eliminant Interferències i tortuous recorreguts, the incorporació of elements amb nous funcionals in Intervencions puntuals each floor, month d'afavorir indoor-outdoor RELATIONSHIP, Considerant each nivell i l'espai outside immediat in termes of baixa plant, coincidint amb l'ampliació de l'edifici on aquest ho permet. Així the semisoterrani plant, scheduled com allotjament temporary habitants per Occasional Cities, allibera tot seu espai, organitzant dues are principals estanes (dormitori be i) to voltant d'un compacte of serveis, destinant subtraction to instal·lacions. The middle floor told l'accés i els uses comuns, amb three diferents espais funcions: cuina-menjador, library i be. It reorganitza d'accés area, ampliant the VESTIBUL, l'input i els annexes espais the spathe nova. L'tight central adquireix a light will DIMENSION major espaial, fruit of the bany existent supressió the creació i Espai d'doubled. A llibreria aquesta tight tops, unificant tot aquest Company. The final part of the plant, s'amplia amb uan Cercant dress them llnyanes i shaded i els veïns per the verd i linked amb lower jardí per scale. A nou tancament to amplada tota, connecta i quan unifies the temps outside is inside i benigne. A segona pell a brise soleil amb Vertical protegirà the sun ponent. The first floor features a nou espai current estudi adossat a l'l'i obert to outer cap to jardí. L'ampliació, reorganitza aquesta area distribuint els seus espais (estudi i dormitori) to voltant nucli of serveis d'un nou. The central eliminates particions them exitents, configurant one espai polivalent connectat amb l'habitació dels nens. Les façanes are procés continuació the previous transformació, adaptades the geometry of each volum (coberta coberta inclined-flat) ia dels from criteris Energetics descrits inicialment, amb l'objectiu d'augmentar the feedb d'solar energy in them orientacions month favorable sistemes mitjançant directes (finestres lluernes i) i indirectes (mur Trombe). Els first il.luminen i poach them interiors surfaces per solar Radiation, CeDInt l'ambient heat. Per la seva band, Trombe mur captures, collects absorbeix i radiant energy as heat, gracies the mur existent engre pintat of color, thermal augmentant Capacitat d'este ia exteriorment cambra d'protected air per panells of polycarb, which permetran l'hivernacle efete. Petites Perforacions in permetran hand traffic existent mur de l'air per proudit the difference in temperatures i Controlat segons convingui, amb their respective behave. Les Cobertes is resolen amb one revestiment zinc paper that respects the existent inclined coberta, which continues in façana i just a voladís, which assumeix funcions them recollida d'aigua i l'estiu sunscreen. The flat coberta is an inverted coberta tracta com i enjardinada (i extensive sense manteniment), which unifies the part i l'ampliació existent, proporcionant one major thermal inertia that makes possible esmorteir oscil.lacions tèrmiques them. In totes les Cobertes s'ha considerat l 'aïllament of exturït poliestirè Styrodur C BASF house, com the adequat month, per the great resistance compressio the absorció minimum d'aigua i l'excel.lent Capacitat d'aïllament.
Modalidad Single family houses
Uso
- Albert Carcereny
- CMCA Arquitectes


