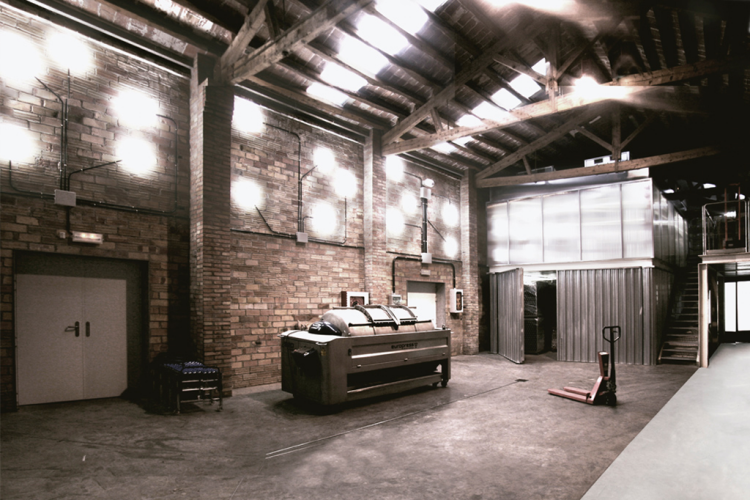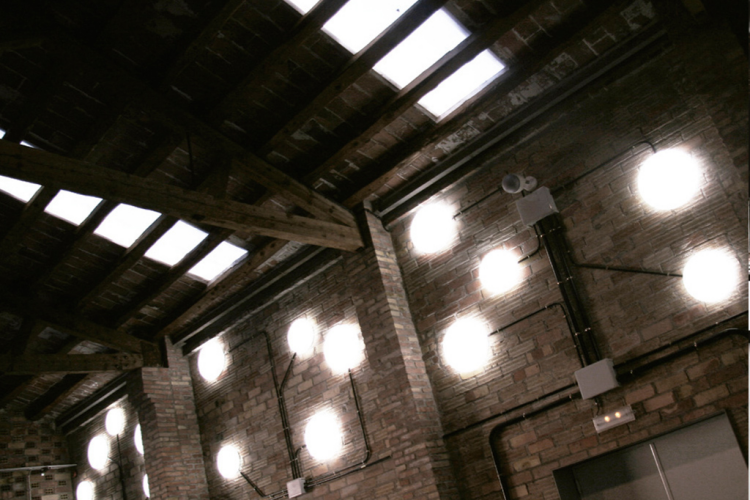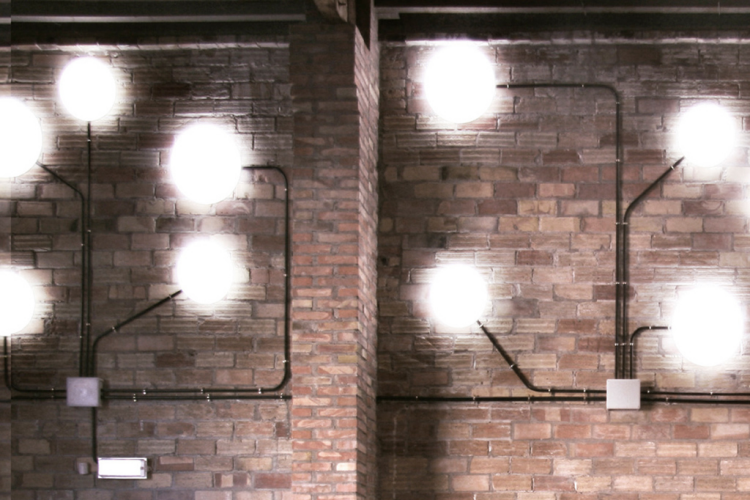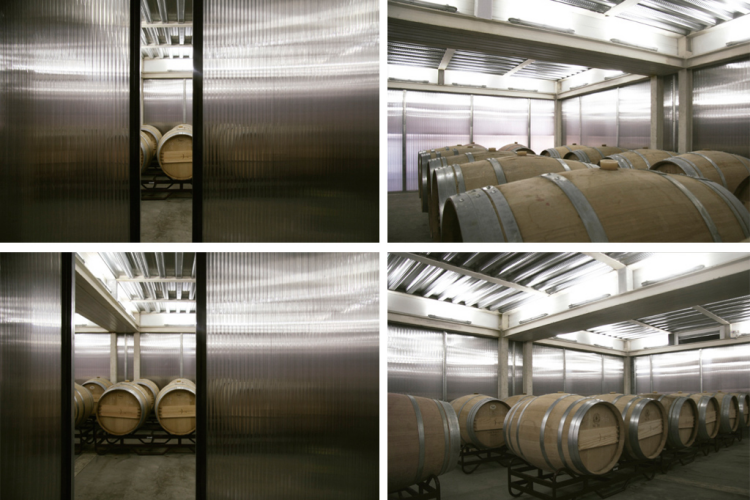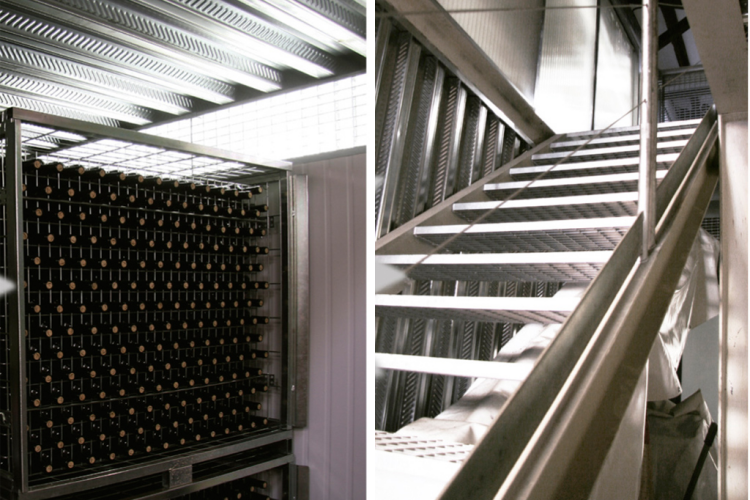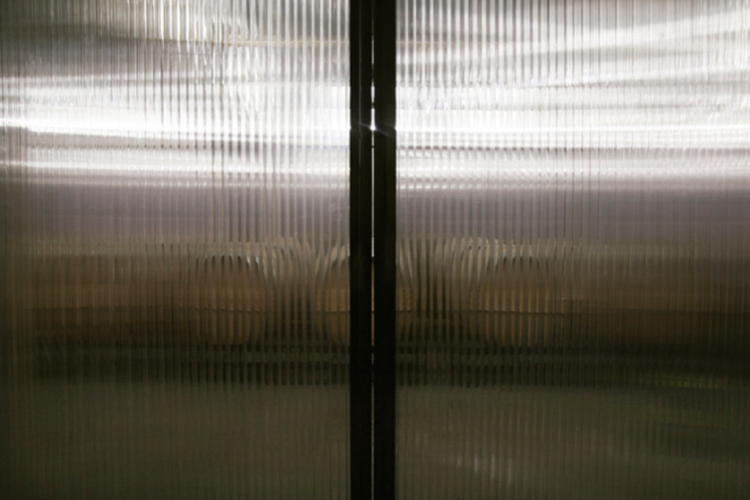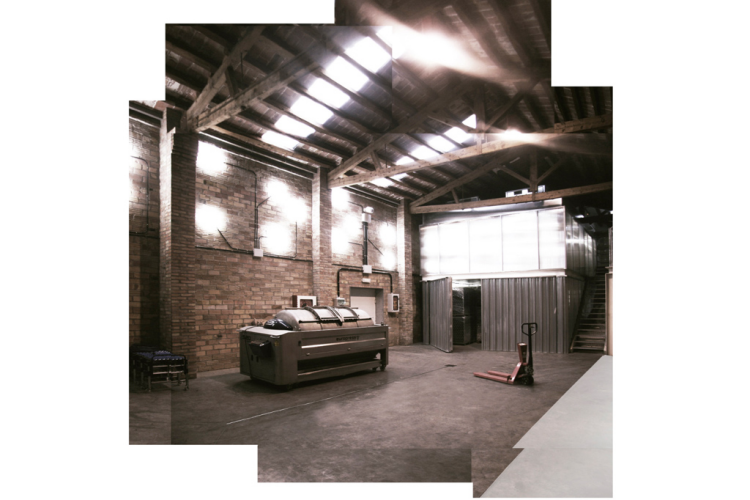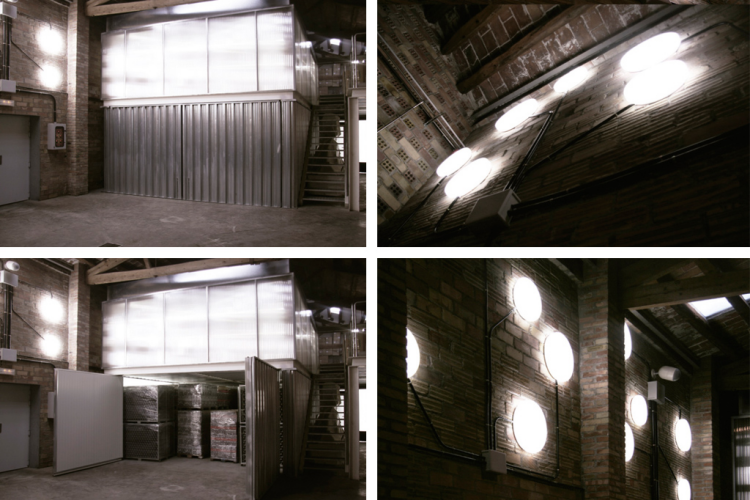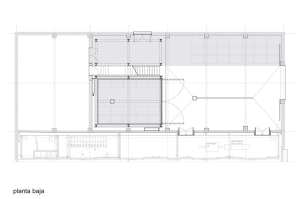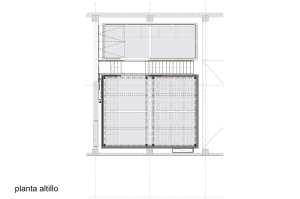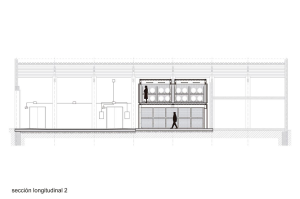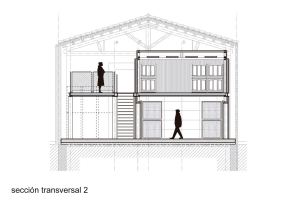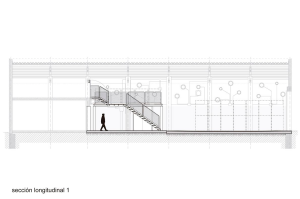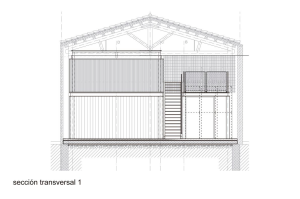Less gives him a stone? vol. 2 - Warehouse Wine Cellar for Lagravera in Alfarràs, Lleida
The book store for Lagravera winery in Alfarràs, Lleida, is the partial renovation of a ship of the year 54, a former truck repair shop, which should become the warehouse of finished product. The warehouse, far away from the criterion of low-cost of the winery, is developed in the same direction, through the reuse of surplus building materials and construction solutions with low-tech, smart solution, ensuring economic sustainability and environmental building, enforcing the claim less (money) is more. Play with the language of the hold but with a more relaxed character, neutral color as more than a place of business, it is a place of rest. The space is divided into three parts: the area of logistics management, where output processes and product entry are organized; refrigerator, compartmentalized horizontally, where on the top and excess temperature controlled wine in barrels stored in a space that acts translucent lamp, while downstairs wine bottle rests in the dark; and finally the stock, divided into two levels, to store the finished product and palletizing. The ship takes the aesthetic of an existing electrical installation to establish a set of low energy lighting to emphasize stock, leitmotiv of the project, which appears as a white stripe on gray pavement and up the wall to become a screen where designing corporate identities in times of low stock. In order to host a warehouse space for Lagravera cellar, this rehabilitation project original ship of the fifties was based on the basic criteria for the care and operation of logistics materials and finished food product. For this reason, they have been used for BASF polyurethane finishes the pavement and part of the vertical walls, for maximum sealing in a humid how this space and to optimize cleaning. If identity and bright colors were used in the previous design of the winery, this store has sought a more neutral image that seeks reassurance that deserves wine aging. For one, the workspace shows the rough concrete floor and original brickwork, by a treatment of a coat of clear polyurethane. On the other, the closed spaces such as the refrigerator, or stock area have been resolved with a continuous pavement BASF Polyurethane white, RAL 9016, to emphasize their own definition and are more luminous.
Modalidad Non-residential private buildings
Uso
- Relja Ferusic
- Carles Sala
- Sala Ferusic


