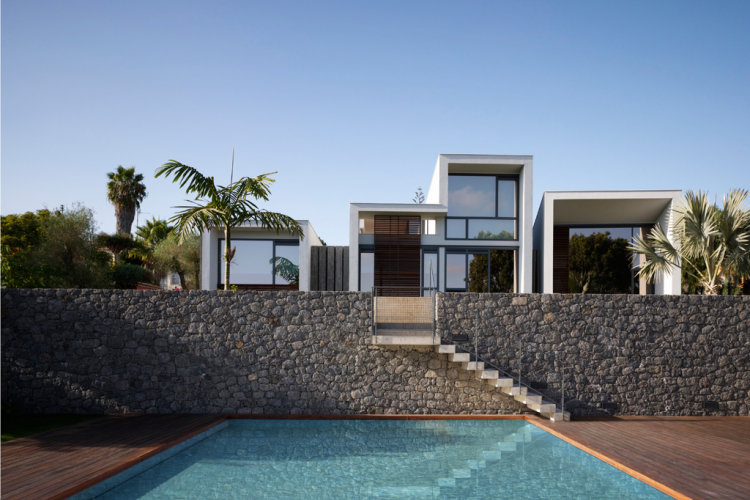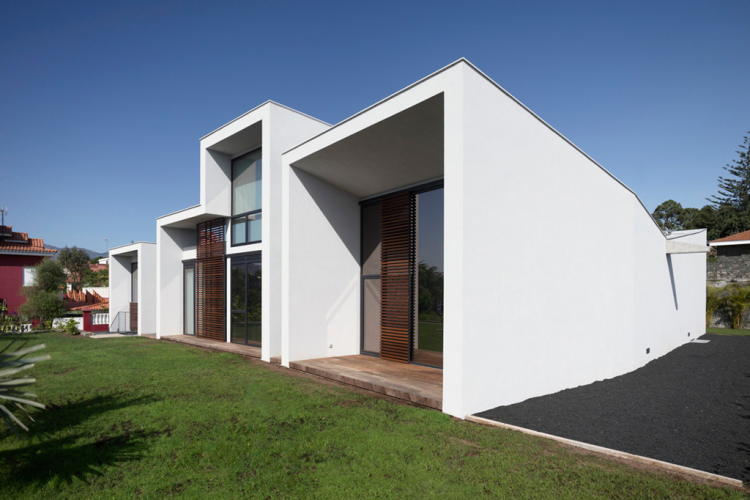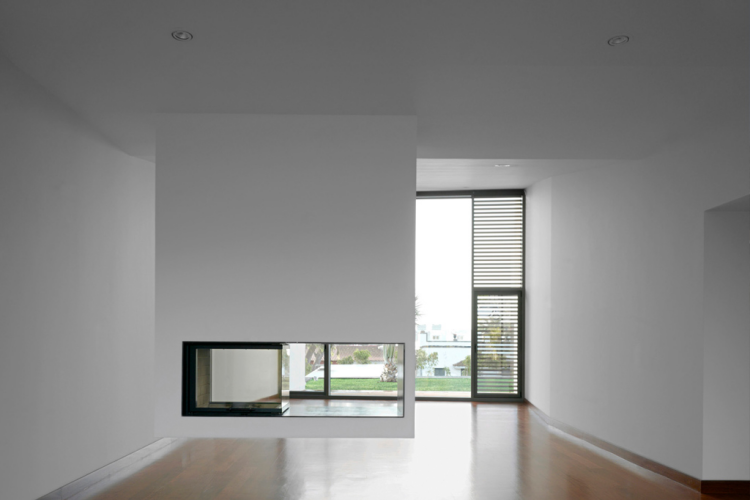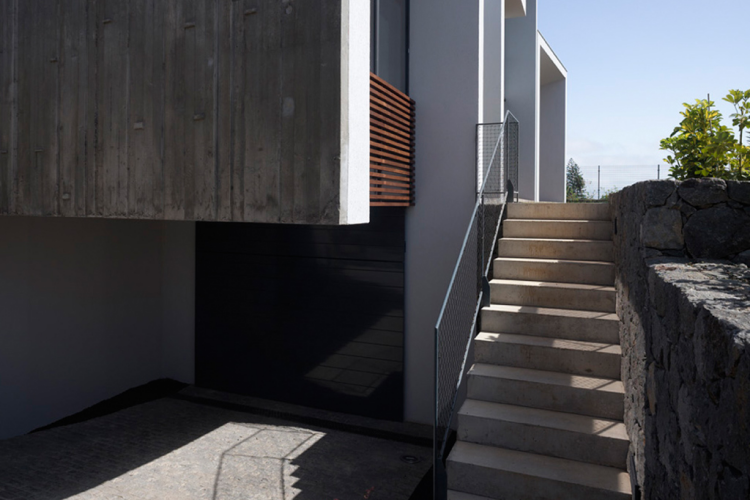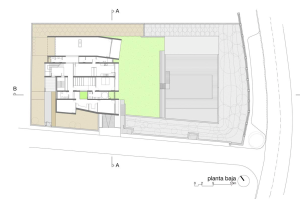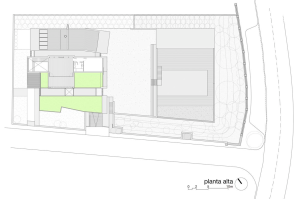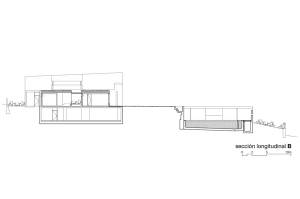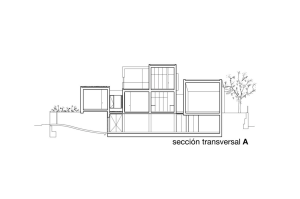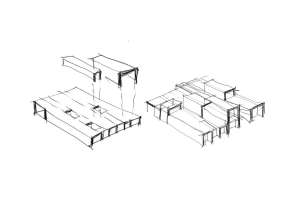House Z, Gran Canaria
The gap models the plot into two banacales. Below, pool and porch, two half-buried, separated from the road by a slope of dense vegetation. Both resolved in a single gesture, a single material, Closer to the world of patch or pond that residential construction. Above the house, resting on the ground like a folded paper, zigzag. Rotunda in reading yet flexible in its construction. The house is a frame that expands and contracts ... ... technically infinite isotropic structure for a given contour cut approximately parallel rectangular trays ... different heights ... free organization stamped by small gardens. .. the house is like a curtain falcon, which rises and falls repeatedly. The cut of this zigzag building facade, which is closed only by glass or blinds; aerators wood, concrete patios. Inside is the top position or juxtaposition of these spaces resulting from folds. Tubular, linear spaces, illuminated by one or both of its ends. The outside enters the house through the courtyards dotted and the extreme simplicity of these tubular spaces fully glazed finish on his forehead and frame views. EXTERNAL INSULATION SYSTEM For the execution of this property has opted for external insulation system consisting of performance over traditional insulation systems inside. Providing thermal protection by external thermal bridges are avoided and the risk of condensation is minimized within the enclosures. The protected by several layers of reinforced mortar EPS panel represents the most important system layer. Said insulating panel was manufactured by Knauf Industries and its supplier of the material to produce the EPS BASF Spain.
Modalidad Single family houses
Uso
- Jose Antonio Sosa Díaz-Saavedra
- Miguel Suárez
- Gimeno Ingenieros
- María Sánchez Prada
- reveriegoyasociados@reveriego.com
- Ramón Cruz
- Alejandra Vera


