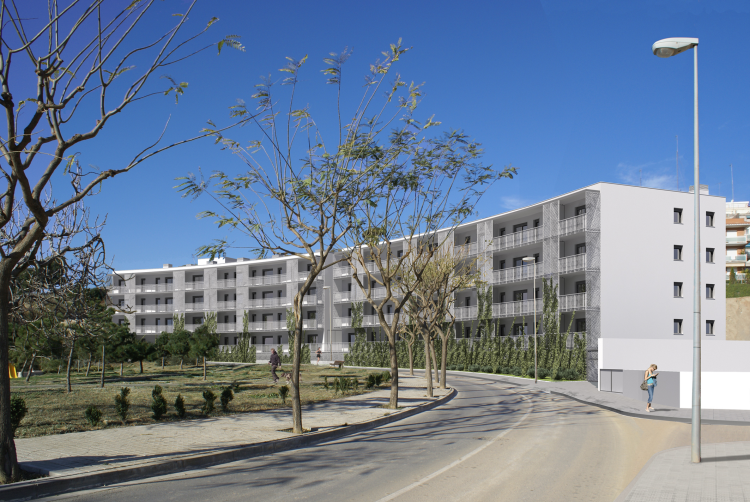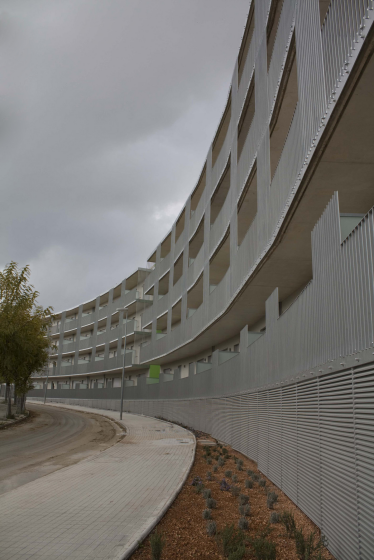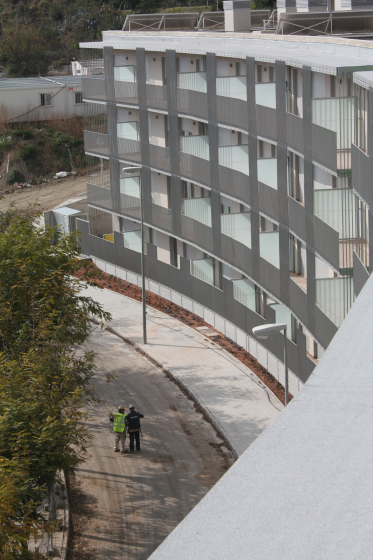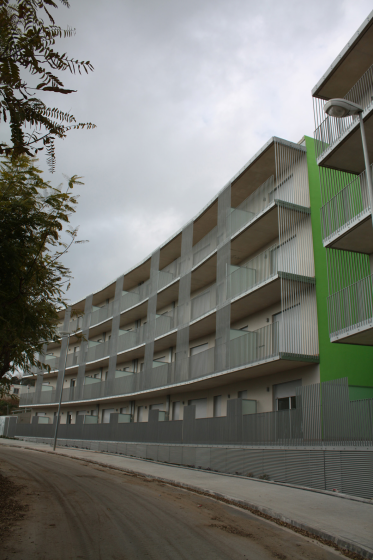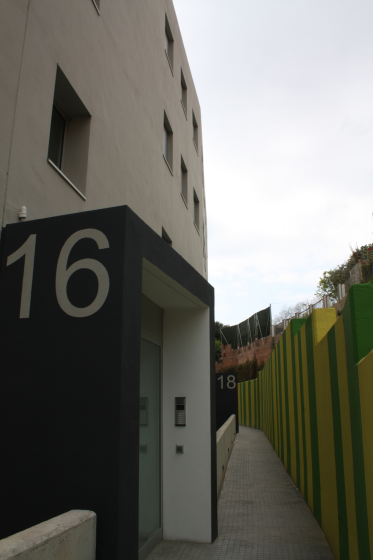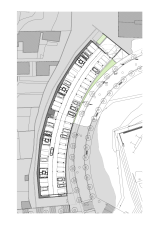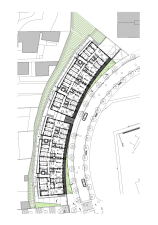48 VPO housing in plots 18h 18i tur Sastre
The need for all homes have front to the east, with excellent sea view and modify the alignment and link to the urban front of the existing road to create urban continuity. Consider building constructed as a single volume, interrupted by the gap between the two blocks. The facade to the east is occupied by deep terraces, oriented to sea. An outer skin treatment as a continuous fabric, should allow different uses and needs of the internal program; railings terraces, solar filters, walls with clotheslines, closing gate for parking ... The block is strict and uncompromising, a revoked facade and all openings arranged along the titration as quietly as possible. All homes overlooking the sea, with the bedroom area at the back, providing cross ventilation. Parking is common for both blocks. The outdoor space of the plot is presented as pedestrian access path, landscaped with native, simple and easy to maintain vegetation.
Modalidad Public housing
Uso
Dirección
Av. Països Catalans, Sector Turó del Sastre
Mongat
Barcelona (Spain)
- RGA arquitectes
- Daniel Gutierrez Prat
- Josep Mª Gutierrez Noguera
- IMPSOL
- RUBAU


