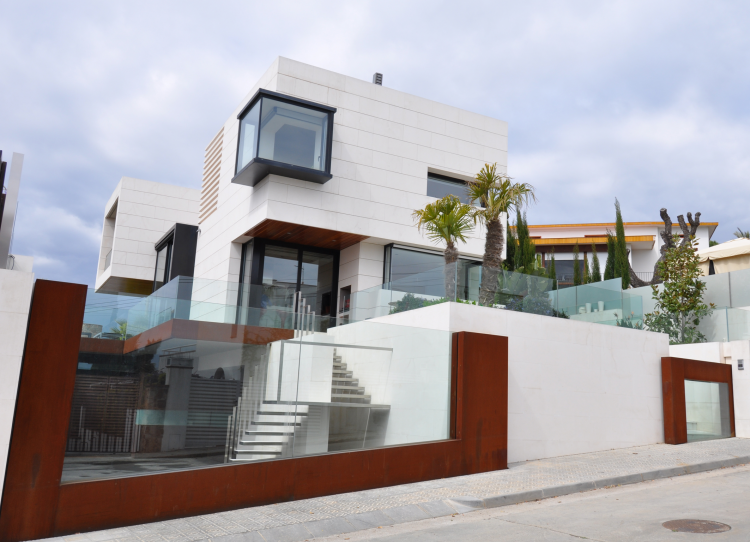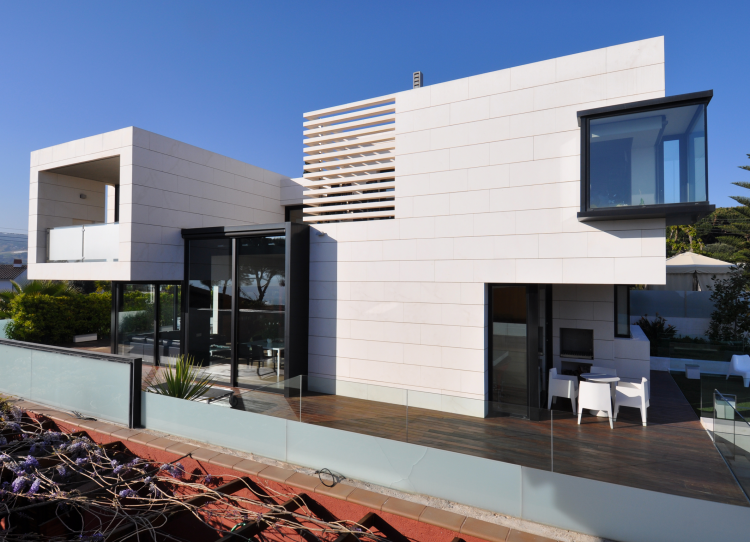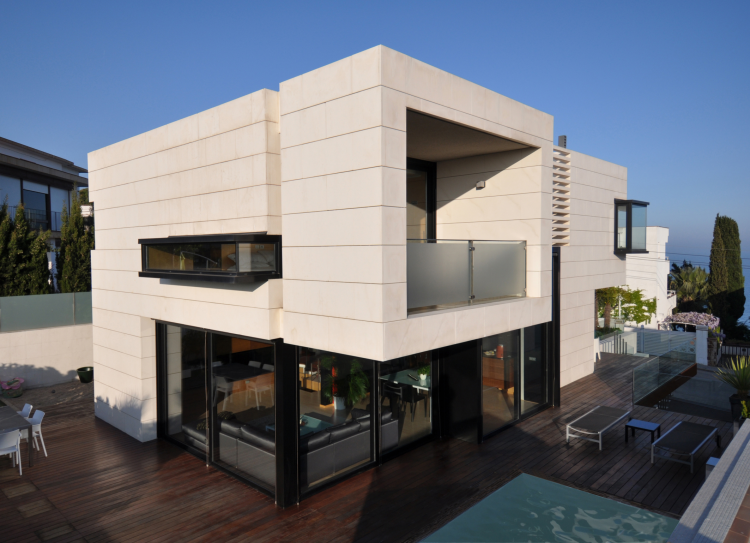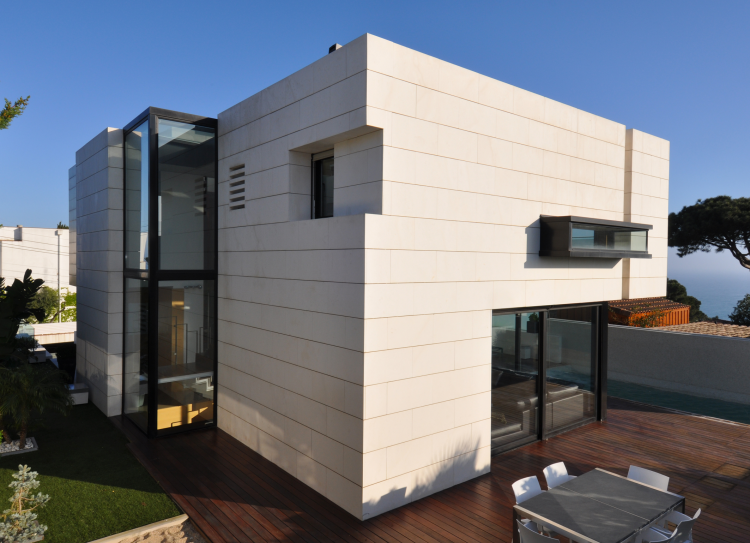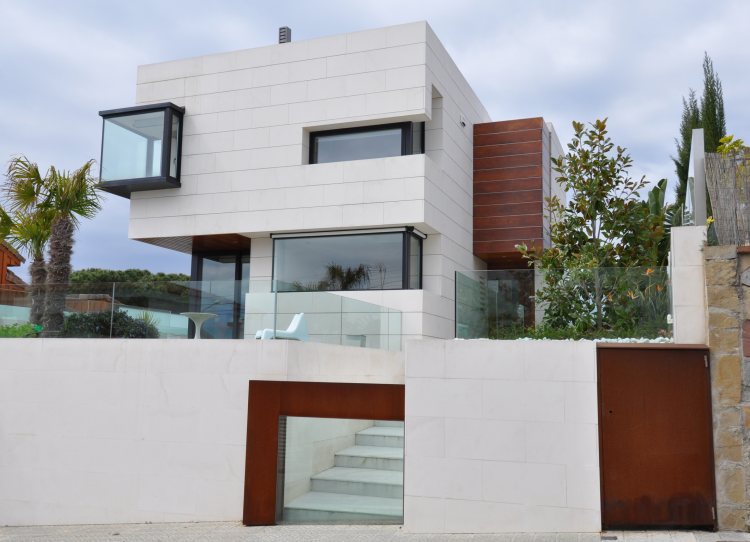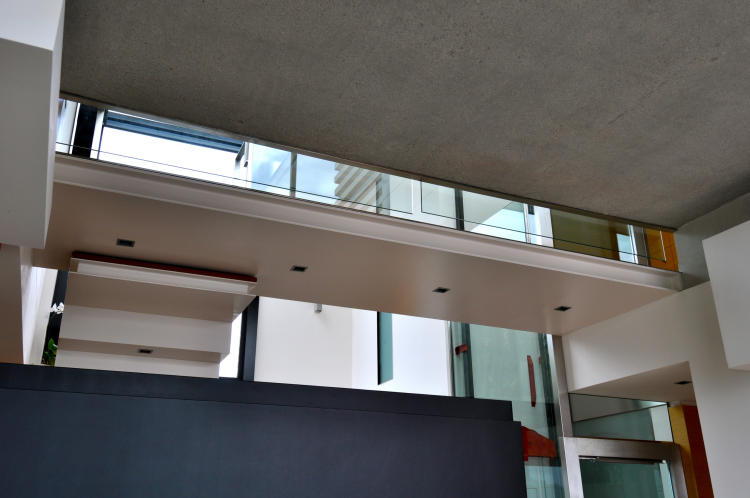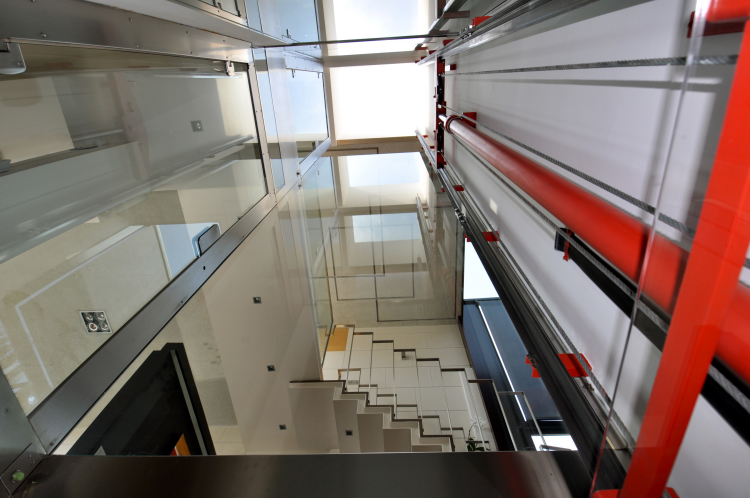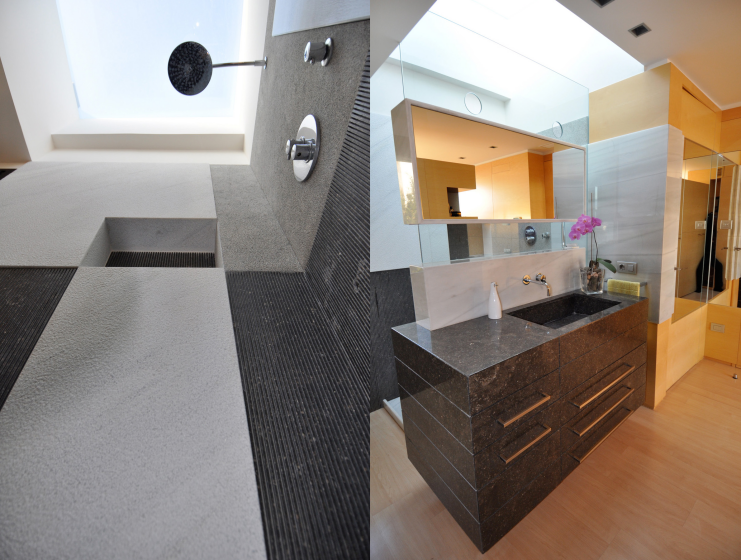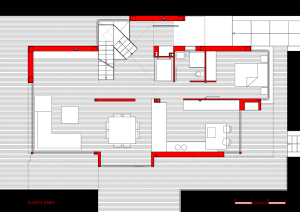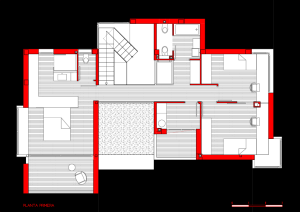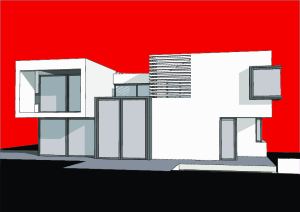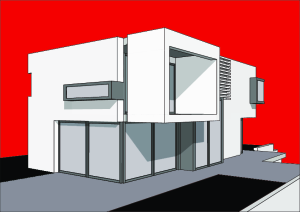House Dinou
House dinou is the resultat necessitats vers les d'una jove amb two fills family. It is located at segona línia sea in a rectangular PITCH 457 m2 amb orientació est-west, rodejada d'edificacions between who apareixen per uns BUITs is gaudir pot on the sea. Degut to hem them limitacions of surface intentat home límits dissenyar one sense, oberta outside air per terra i, busca'n aquelles mirades of entorn not oblidar volem, sea, muntanya, the cel ... Se'ns Demana one molt functional house aprofiti Maxim seu espai is planteja one plant diaphanous baixa amb Obertures minds that trenquen amb els límits the jardí, on a scale trobem located in a double espai amb one zenith overture ens fa perdre percepció space. A suspesa Passarel·la ens els separates two volums top floor, des d'on is pot d'gaudir a killer view, a pel Repòs i l'altre dels even the racó dels nens. The ubicació of them Obertures in each of them estances looking l'horitzó sea situant in them habitacions dels nens els Forats to them cantonades, d'elles com potenciant one viewpoint per play. Des Main dormitori, a large buit per contemplate the port Arenys i des of llit one Escletxa to muntanya a paradís to capvespre. Espai Diafan on is confonen dormitori, dressing room i bany a forat the sostre of dutxa emfatitza l 'l'Aigua efecte that cau cel. The s'integra safareig dins the massing of mitjançant façana uns longitudinals to the seva pell talls. The living bany dels nens is resol amb i volums a great game of colors, a vertical strip per double espai busquem the llum i an overture to ens Apropa cel sostre. The massing of conjunt Neix com a resultat of recerca of you wear them. A mateixa pell white sandstone pedra envolta tota house which filled three negres volums, l'l'overture viewpoint habitació dels nens, l'longitudinal Escletxa the main dormitori i the Sortint of vidre of menjador. The plant comprises baixa per quatre fish, one on each extrem two volums month i mig alts to a menjador to coronat per a won- view FORMIGO i l'altre twice espai. Tots ells is fönen a únic ambient. Upstairs, the volum of nens dels area is trenca per deixar pas to pati of safareig, com a consequence the bany is porxo d'converteix in the driveway, the volum resultant is lined amb one panel.lat of whip. A l'altra band, the area dels couple, per volum s'allarga form a coberta Terrassa, the seva lateral paret is trenca per deixar pas to muntanya. Aquesta flown prolongation is transformed into the porxo pool in baixa plant. Moltes idees is fönen, Donant com este resultat projecte.
Modalidad Single family houses
Uso
Dirección
Avinguda Castellmar 19
Canet de Mar
Barcelona (Spain)
- Marta Vilalta Calmet
- Guillermo Munuera Ortuño
- Privado
- Raül Nuñez Lacarra
- Mònica Obiols Magallón


