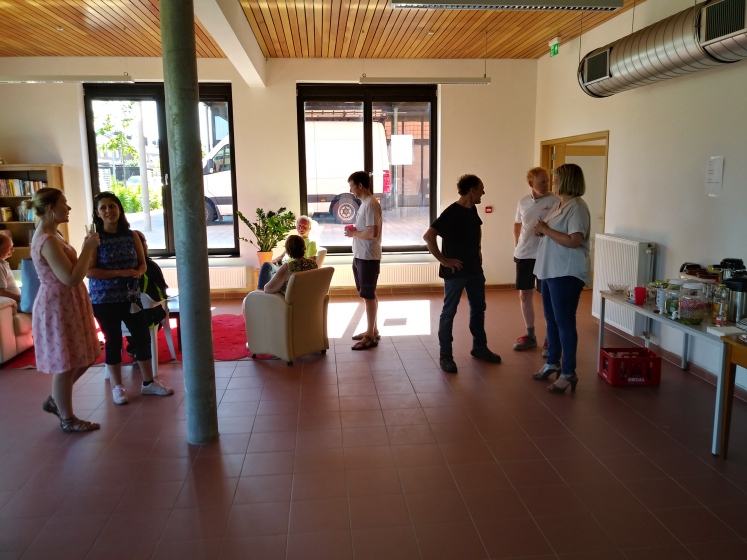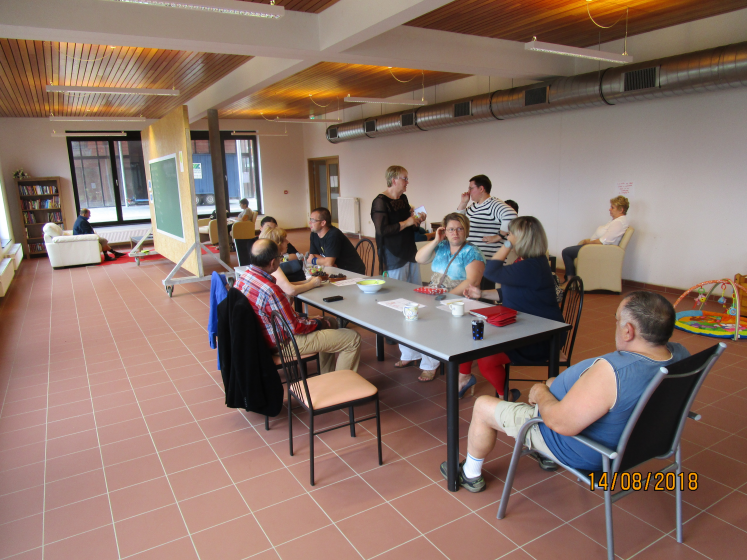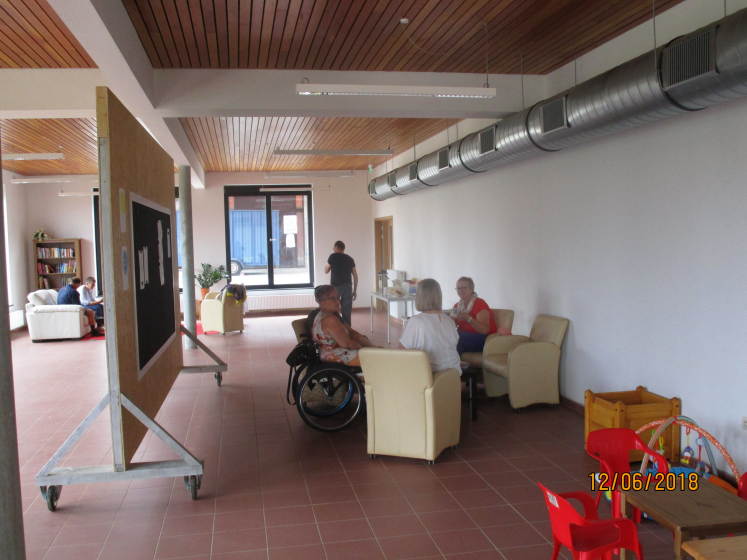't Lindehofke
The aim of the project is sustainability on three levels.
First level is the circularity of the building(materials). Most of the buildingmaterials are re-usable or at least recyclable if it will ever be demolitioned. A lot of wood was used, as wood is a renewable buildingmaterial with a very low environmental impact in the manufacturing process.
Second level is the energy-comsumption during the lifespan of the building. A collective heating system is installed with maximum use of renewable energy sources. A hybrid system with a mini-WKK, solarboilers and gasboilers is used to provide hot water and heating for the main building. Six more remote dwellings are heated with heatpumps. The electricity from the WKK is used fo those heat pumps. Solar panels will be added to make the whole concept self-sufficient.
The final piece of the puzzle is project 'Lindehofke' which has started out als a community center. The next step is the upgrade of this community center to a full scale repair cafe with a complete material exchange plaftorm including (free) rental of tools. In de basesement below the community center is space for storage of materials and components from demolition activities thad can be re-used. To be more cost-efficient and to make the tennats more self reliant, their will be (electric) tools at their disposal. Small and easy repairs with no risk to stability or safety can be carried out by residents themselves. For example: reattaching a loose tile, (re)painting the windows,...
Modalidad “Plus qu'un toit” – Equilibre social des territoires
Dirección
Grote Markt, 39
2260 - Westerlo
(Belgique)




