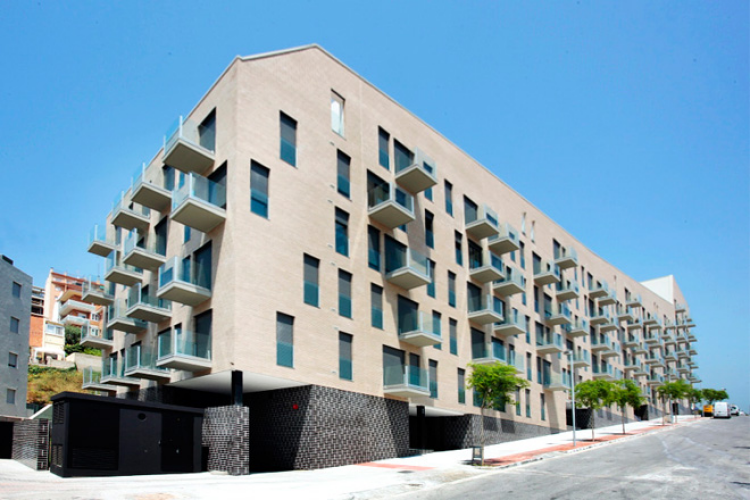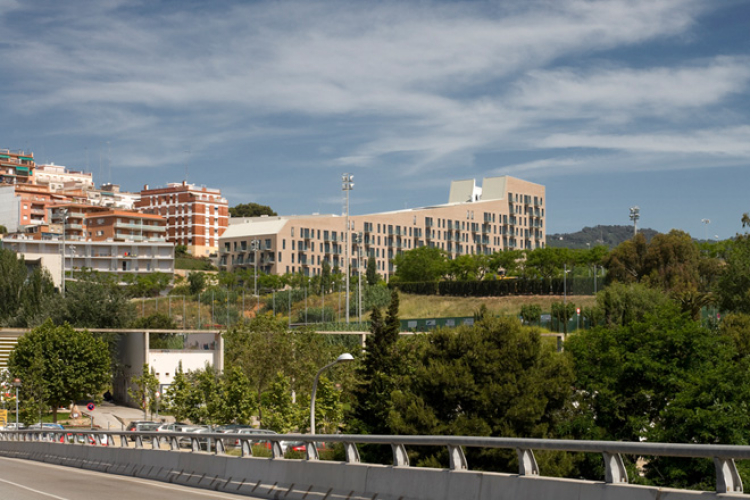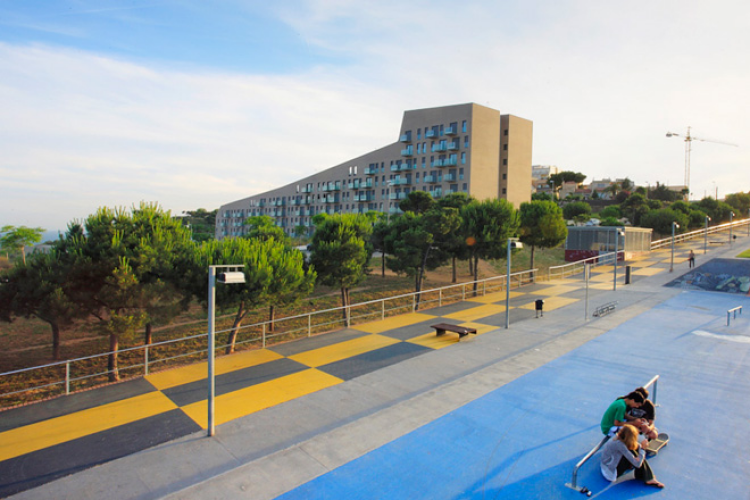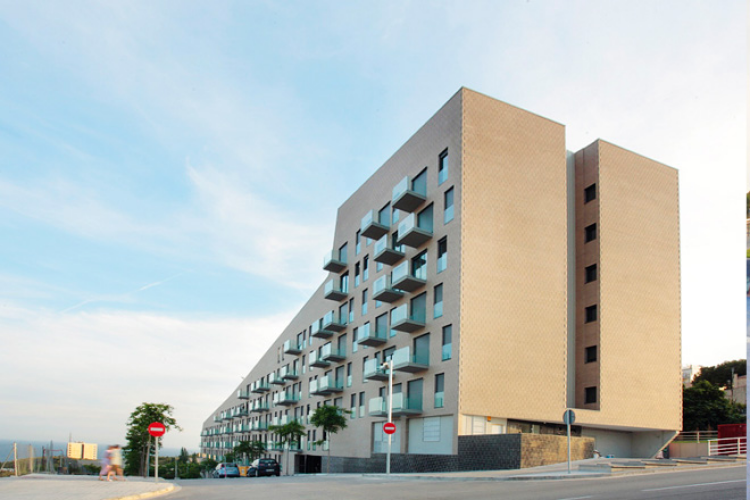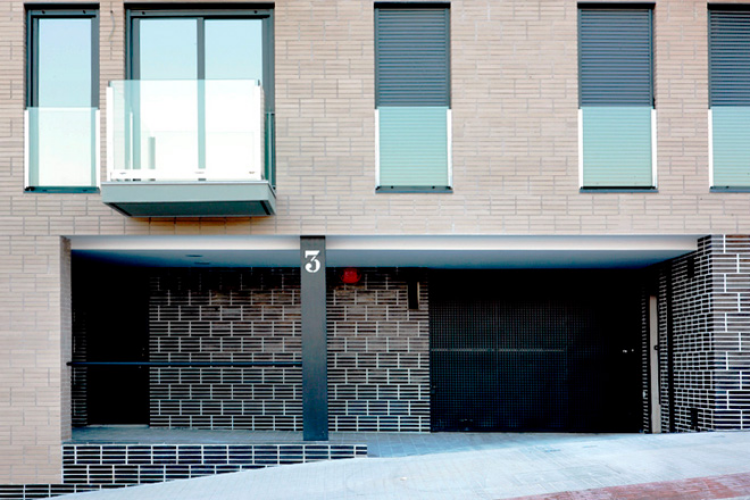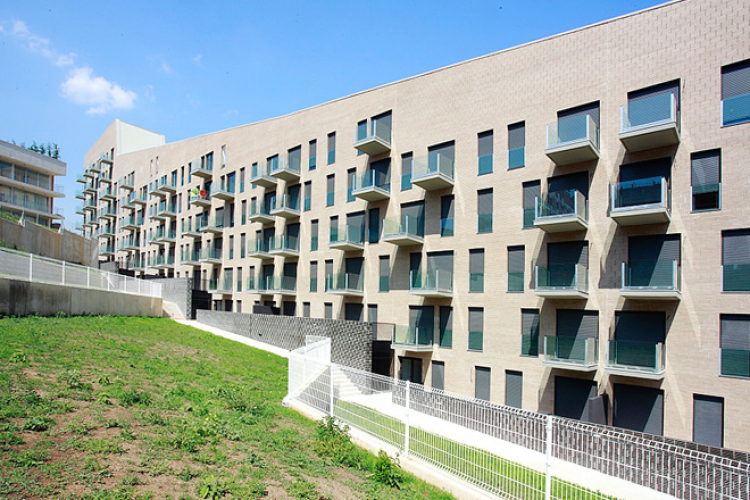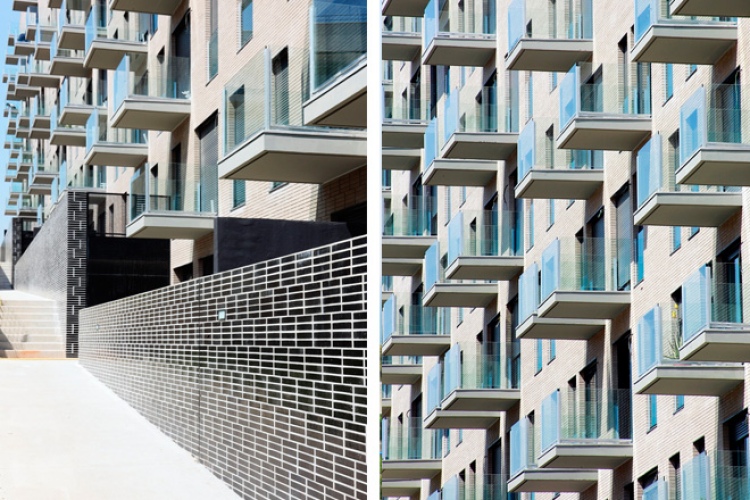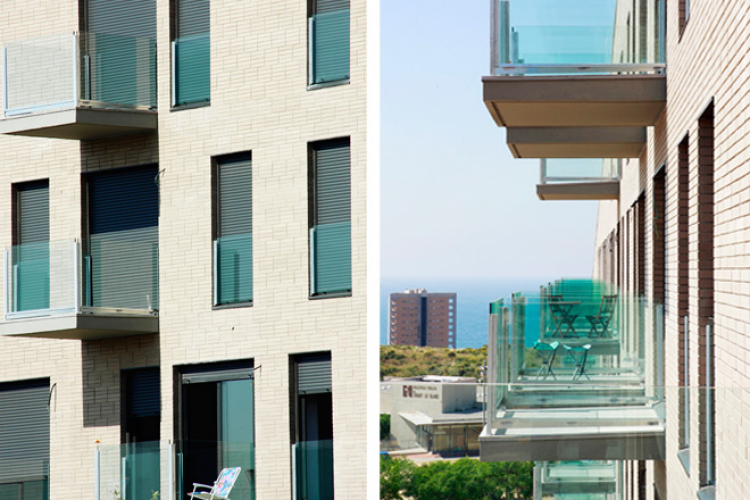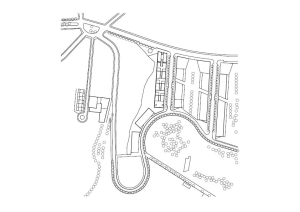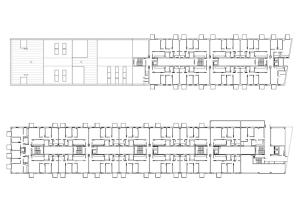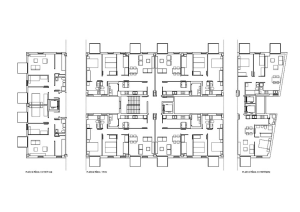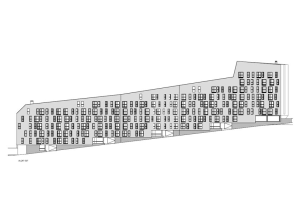L'ordenació planning of 'Turo Tailor "to Montgat foresaw the conjunt urbà construcció d'un nou, format a system of pads per lineals very long i sensiblement paral·lels each other. Els blocs is situaven perpendicularment tant to the waterfront com to pendent of turó where i will seves month s'acomodaven façanes llargues quedaven est i orientades to west. L'edifici that vam Projectar is situava i build a solar extrems dels mateixa so i els altres, havia to respect the graonat of volum that quedava prefixat legislation of gàlibs of planejament. L'orientació i the volumetria the bloc will determine the typology tant de l'habitatge com agrupació the seva. Així, vam plantejar scheme quatre habitatges per Replà, two to two and west est i amb them seves principals dependencies, room, menjador i habitacions, alineades to façana i les estances of servei, cuina, safareig i banys, disposades in paral · lel i Donant a longitudinal pati that recorria the Totalität de l'edifici. Aquesta disposal all, permetia one assolellament correcte de l'habitatge, l'Natural aireig of totes estances them servei ia eficaç it creuada ventilation. Així mateix, assolíem optimitzar els Nuclis d'accés, alliberar volum i conduir totes les instal·lacions, tant de servei com d'evacuació per the central pati facilitant not només the recorregut seu seu but també the record i reparation. L'accused pendent of carrer ens will permetre organitzar l'aparcament of vehicles in independents plantes that esvan graonant together to mateix temps place i els seus Accessos i les porteries d'input so no afectessin als habitatges of baixa plant. L'obligatori escalonament the bloc in funció of seva adaptació the topography ia to compliment dels gàlibs normatius s'ha tractat behave so that no one fragmentació volum. Certa Flexibilität a l'ajust the Coronation of the coverage ens will permetre dissenyar a continuous volumetria, incorporant els graonaments to the general shape of projecte. Els van trencaments irregulars permetre igualment guide amb els major efficiency solar feedb elements that vam put the coberta. L'expressa voluntat d'unitat tot the volum fou determinant in disseny de les façanes, així com amb l'elecció dels materials is construïen. It's going escollir a beige maó, lligat amb color planxa of the coverage per reforçar the imatge of volum tallat i is going off the terra amb l'delivery amb one maó negre esmaltat. The peculiar it orientació i est-west of the fort pendent Solar cap to the south, amb dress cap sea ens Porta a dissenyar one especialment balcó volat that permetés a l'usuari cap fruir to dress them to shore. The seva-repetition i la seva distribució random defineixen finalment the imatge of conjunt.
Modalidad Public housing
Uso
Dirección
C/ Pompeu Fabra nº 1, 3, 5, 7 Avda. Can Serra 7
Montgat
Barcelona (Spain)
- Joan Roig
- Enric Batlle
- Batlle I Roig Arquitectes
- IMPSOL
- RUBAU S.A.
- José Hevia
- Oriol Marín
- Anna Bernadet
- Lourdes Romeo
- Gerardo Rodríguez
- STATIC
- Eva Polío
- Cristina Castellví
- Francesc Puig


