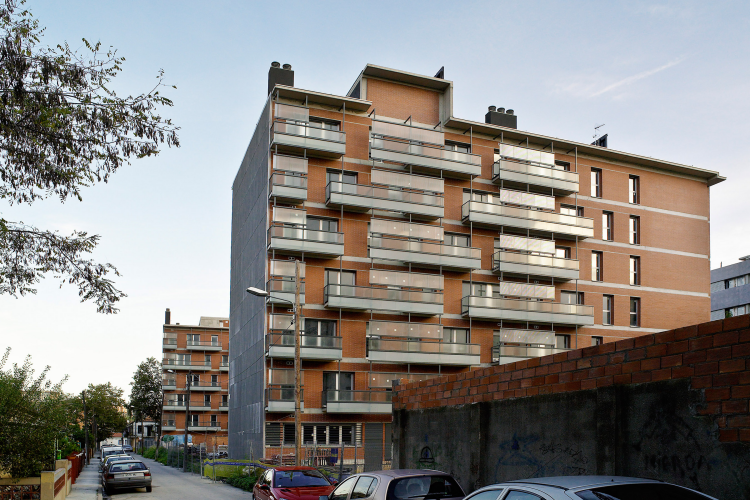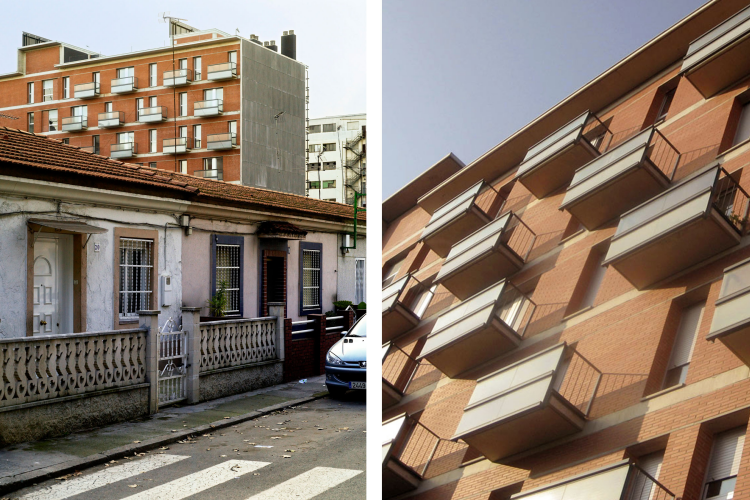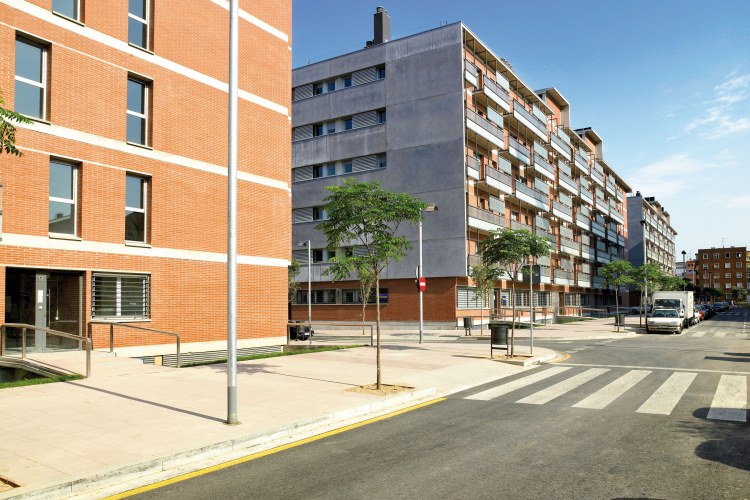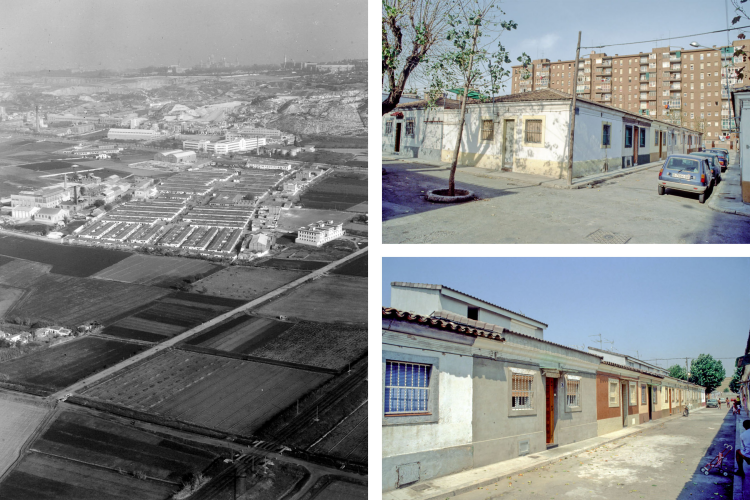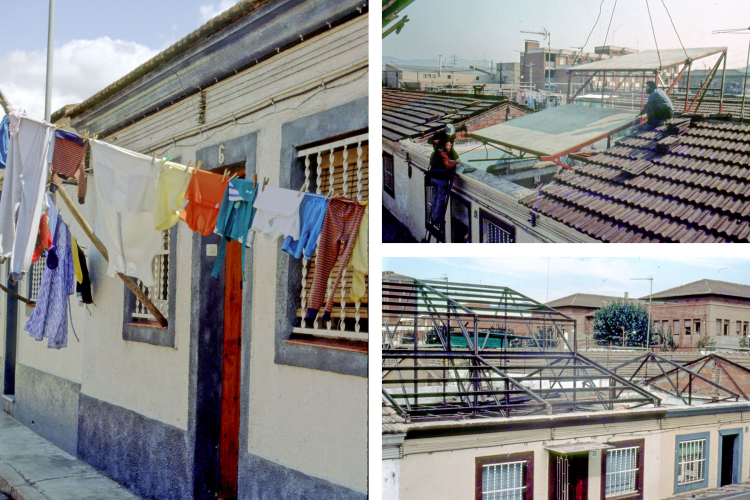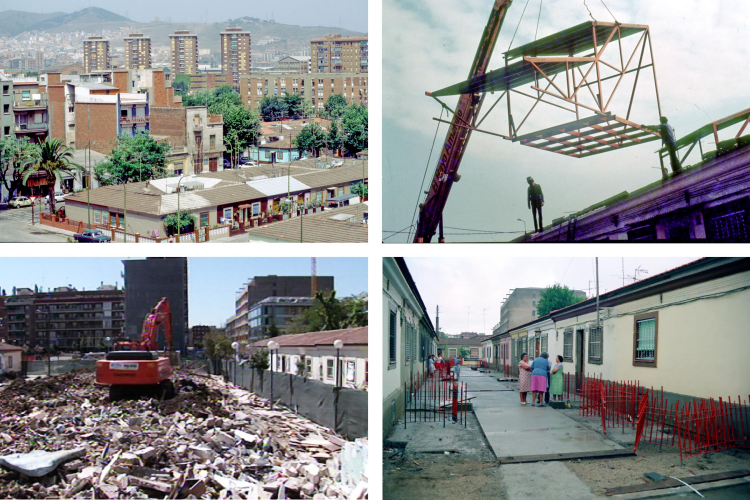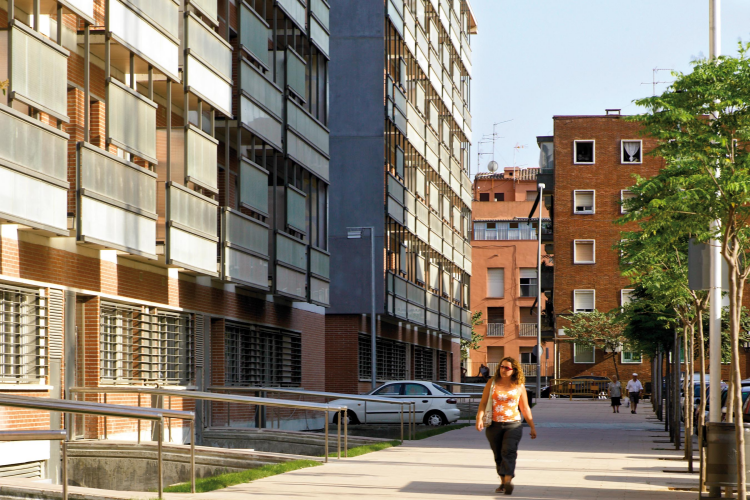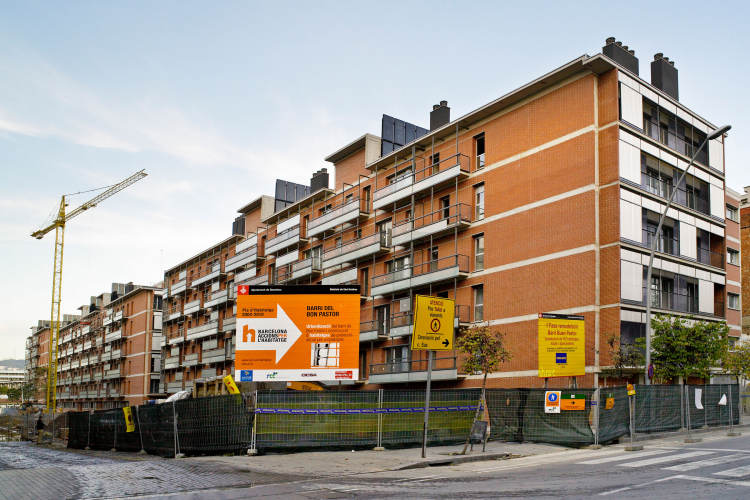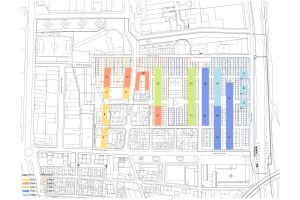Bon Pastor remodeling is, in housing, one of the most important actions to be undertaken in Barcelona in the coming years, and that includes the replacement of 784 cheap houses, with little humidity problems and living conditions, for new neighborhood of 1,000 new homes built with sustainable and energy-saving criteria and the creation of new parkland. The process has been at all times with the active participation of the residents of the neighborhood and it is noteworthy that maintained constant cooperation between administrations and the monitoring committee of neighbors during the time spent in the urbanization process has been key to get the actual result. Source neighborhood The origins of Bon Pastor must contextualize them in Barcelona in the early twentieth century, characterized by massive migration from rural to urban growth and a much higher absorption capacity of the urban population. In the early twenties, Barcelona had over 3,800 booths. In 1929 he had to celebrate the International Exhibition in Montjuïc and needed cleaning around barracks and teach some exemplary performance working to exhibition visitors housing. In this context, created in 1927 the Board Room of Barcelona, a new body for the construction and management of houses. In the late twenties starts buying land and management for four quarters of cheap houses to be built in the late 20s in rural areas, on the outskirts of the city and isolated. The architectural styles are very similar in all four quarters and from the origin of the garden city, which, in fact, only retain separate house for each family with direct access from the street. The neighborhood of Milans del Bosch, who in 1935 would be called Bon Pastor, born completely isolated, with a marginal location and inaccessible, with no public transport or equipment. The construction of the neighborhood began in 1928 and houses are delivered between 1929 and 1930. In total there are 784 apartments of 37 m2 of floor space those of the type A and 54 m2 useful typology B. The environment it is building for the industry which increases their isolation and marginalization. These external conditions moisture problems houses and gaps in the sewerage system are added. In the early eighties, and with democratic councils, the Board an intense action to rehabilitate neighborhoods of cheap houses arises. In principle the remodeling but only the rehabilitation of housing does not arise. Until the year 1987 there will be an intense rehabilitation policy that in the case of Bon Pastor, reaches up to 50% of households. This consisted of the inner rehabilitation redistribution and, in some cases, extending middle floor (to go from 50 to 70 m2). These actions were complemented with improvements in urbanization and distribution services. However, the positive experience of other nearby neighborhoods remodeling began a process of reflection and debate both the City itself, as among the neighbors, they begin to assess the possibility of having a new home with more reasonable dimensions and better living conditions. The process towards remodeling The remodeling process arises in the context of major changes in the neighborhood of Bon Pastor and its environment: the location of a large shopping center, renovation of the industrial estate, construction of a new subway line, promotion of new equipment ... The process of reflection and debate that begins in the city of Barcelona and between the neighbors following the positive experience of other neighborhoods remodeling is specified in the criteria document, Objectives and General Planning solutions in the industrial area of the Cheap Houses Bon Pastor, who was finally approved on 28 April 1999. In this document the overall redevelopment of the neighborhood poses with the substitution of cheap houses for new housing with a new distribution and urbanization and four proposals to resolve the organization are collected. In 1998, the technical services of Housing Board organized a series of information meetings and an exhibition of four possible solutions to urban planning proposals by the Department of Planning of the City. Through an anonymous survey, residents choose the proposal posed an organization open blocks where the green areas are prioritized and show their interest in housing incorporating sustainability issues. In 2000, the City Council announces a public tender for drafting the amendment to the General Metropolitan Plan at the site of the Cheap Houses of Bon Pastor and his planning proposal. One of the aspects that were evaluated in the competition was the attempt to keep those positive values that already had the neighborhood. In particular, the "spirit of place" is valued, focused primarily on the relationship with the street as a community meeting place and relationship. The proposal was based on the creation of a road traffic-free zone, in which the plants were spaces alternating with paved areas and in which the distribution of the building generate the appearance of large gaps with a frame priority for pedestrians. The offset arrangement of buildings and their variation in height and depth were elements that had to break the image of uniformity. Ensuring cohesion and formal identity of the neighborhood had to be achieved by the continidad of open spaces on which the buildings were settled. At the same time, the total renovation of services and the new development of the whole area prior. This process culminates on May 27, 2002 with the final approval of the Amendment to the General Metropolitan Plan in the Estate of the Cheap Houses of Bon Pastor. A new sustainable neighborhood The goal when designing and building the new neighborhood of Bon Pastor part of a sustainability criterion in a broad sense: economic sustainability, social sustainability and environmental sustainability. Economic sustainability: Optimization of public resources Energy efficiency Optimization and proximity of services (facilities, infrastructure and transport) Social Sustainability Social cohesion and diversity Environmental quality of public space Diversity: mix of uses Quality of public services Participation Subsequent maintenance of buildings Environmental Sustainability Minimal land: density / compactness Accessibility Design criteria (maximum adaptation to the natural terrain, good guidance, cross ventilation, maximum natural lighting, architectural elements that encourage energy conservation ...) Criteria for use of non-corrosive materials Energy saving criteria (installation of solar energy for hot water production, low power lifts, lighting sections in communal areas, toilets with low-capacity tanks and dual flush, ...) Phases remodeling The remodeling consists of 5 phases. The first, led by the team of architects formed by Esteve Aymerich and Anton Salvadó, began in the spring of 2004 and ended in 2006. It consists of 152 homes, 6 commercial premises and 106 parking spaces spread over 4 buildings. The houses have a floor space of between 55 and 96 m2 and have 2, 3 and 4 bedrooms. One of the most important characteristics is that they have built following the criteria of sustainability and saving water and energy consumption of the Board incorporated in all its promotions. The second phase of the renovation began in December 2007 and consist of 190 apartments spread over four different blocks. The floors are 2, 3 and 4 bedrooms and have an area of between 52 and 90 m2. They are built with the same or similar to those of the first phase finishes and sustainability criteria. Urbanization The redevelopment of the neighborhood also includes redefining and improving public space with the aim of improving road space as local area relationship, prioritizing pedestrians over vehicles. Among the different actions, include the establishment of new pedestrian zones, eliminating air services to replace channeled underground networks (telephone, electricity ...), removal of architectural barriers, the introduction of more efficient irrigation systems and systems more efficient lighting, installation of pneumatic waste collection, integrated installation of playground equipment, etc. Conditions of access An example of the involvement of residents in the whole process are the two conventions to which economic conditions were set to access floors, signed in Barcelona in November 2003. The first, signed by the city of Barcelona, the Generalitat de Catalunya and the Association of Residents of Bon Pastor picked agreements and commitments to realize the transformation of the neighborhood affected offering a wide range of accessibility to new housing (owned, rented or lifetime), depending on the social situation each person and paying special attention to the elderly. This agreement was complemented with a second signed by the City Council, the Board and the Association of Residents in which was embodied in detail the previous management. A participatory process The will of the Board of involving the redevelopment of the neighborhood to the residents has been a constant throughout the process. In 1998 a Monitoring Committee has acted affected from the outset as an interlocutor between neighbors and administrations was established. During the period that lasted the process of awarding the first phase, the Board has offered any support to neighbors. An example is the so-called Accompanying Plan, promoted jointly with the sector of Social Welfare of the City Council and the district of San Andrés. The objective of this service was to provide residents the change to new homes working the possible difficulties that may arise throughout the relocation process. This Plan paying special attention to those families most in need and, in particular, the elderly, and provided a number of shares of social type so that all residents could access their new homes as normal. Likewise, the Board opened an Information Office for neighbors could resolve all issues related to the process of relocation and redevelopment of the neighborhood. Among the support measures also should be noted that the Board took charge of all expenses incurred in the transfer of goods and furniture old houses to new homes as well as notary costs, registration and management of the scriptures and the recruitment of water supply, electricity and gas, as agreed in the regulatory agreement of the remodeling process of the Cheap Houses. Various information activities were also conducted to facilitate the integration of the new neighbors to the new community. and for this purpose different communicative actions were promoted: personalized communication neighbors involved through letters, information leaflets, meeting with the Commission on Affected, Information Office, open days to visit the homes of the first phase ... . The process of remodeling the Bon Pastor is an improvement of the quality of life of its neighbors and a great transformation for the neighborhood, both in relation to housing and the residential environment.
Modalidad Integrated operations
Uso
Fecha de inicio de obra 2013-05-14
Fecha del certificado final de obra 2010-12-31
Dirección
Barcelona
Barcelona (Spain)
- Santiago Vives Sanfeliu
- Seguí Arquitectura, S.L.
- Gerard Puig
- Esteve Aymerich
- Ton Salvadó
- Patronat Municipal de l'Habitatge
- OHL
- Constructora SAN JOSÉ
- Dragados SA
- Javier Garrote
- Encarna García Romero
- Susana Martín
- Jaume Millat
- Cristina Martínez Llano
- Joan March
- Encarna García Ramiro
- M. Genís
- J.Mª Rieradevall


