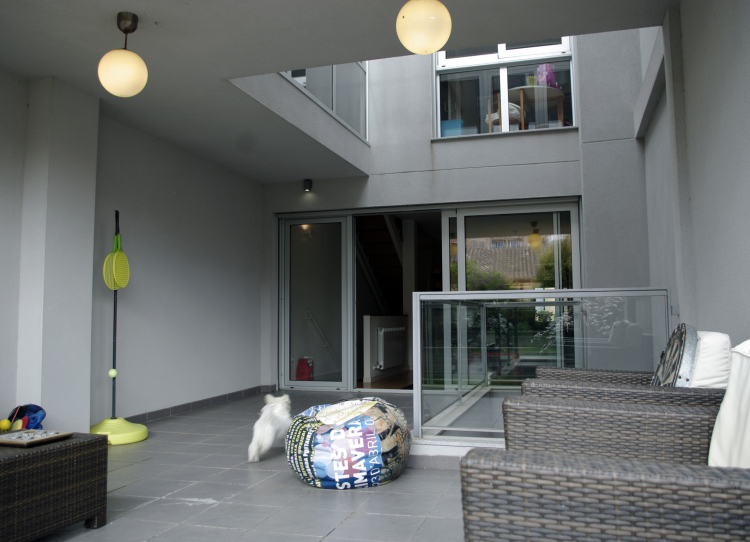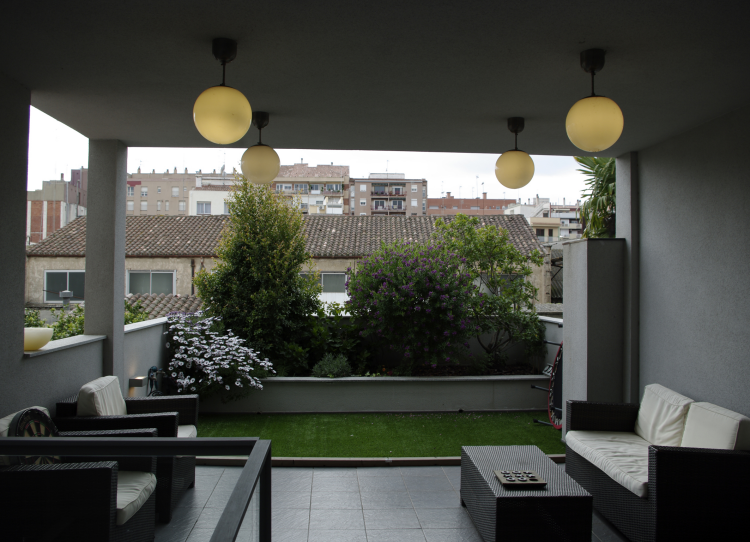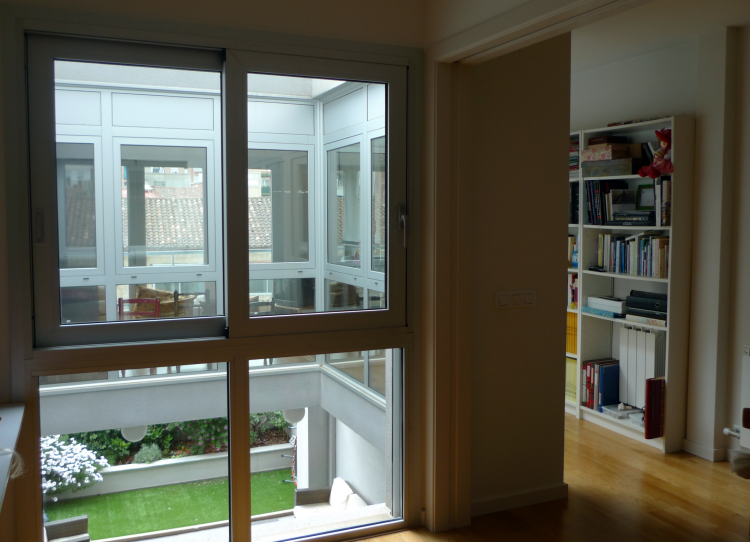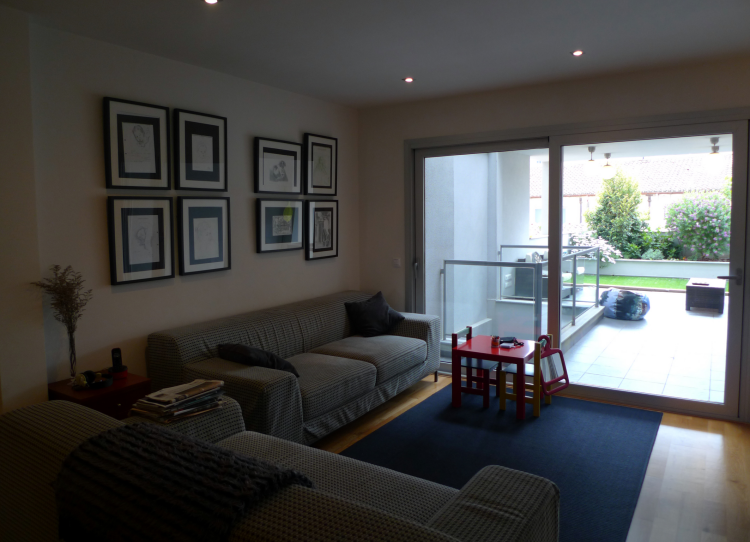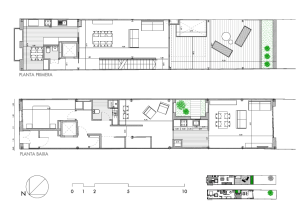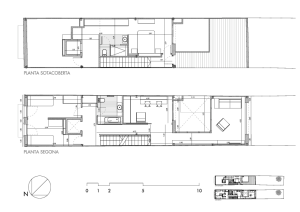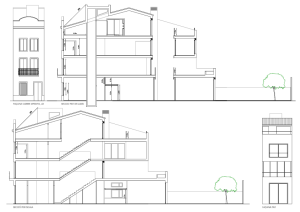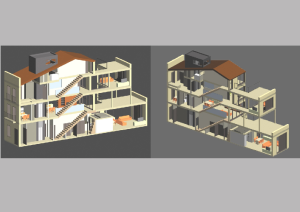The projecte de l'edifici two habitatges to c / Lepanto 42, is planteja bàsicament per a l'i resoldre the ventilation inlet llum in a Parcella of 4,50m ampla d'i 20m profunditat buildable. It is planteja per això A separate section on els vuits s'incorporen to projecte com essencial part i backbone, així com ho are els silencis in music. S'inicia the plant distribució amb a certa rigidesa the façana of carrer ia moderation that s'avança cap to 'inside the PITCH, aquesta is going descomponent i els vuits augmenten so apareix a pati-terrassa in pis plant, a pati de llum in segona plant, acabant amb one terrassa in jack coberta plant. Amb aquesta sectio descomposició of s'aconsegueix to equip the plant llum d'input to town center per a power trencar allargada the EXAGERADAMENT Proportion of Terreny. Amb tot the program is desenvolupa of següent way:
Modalidad Multi-occupancy residential buildings
Uso
Dirección
Carrer Lepanto, 42
Mataró
Barcelona (Spain)
- Laura Subirà i Comas
- Fernández_Subirà Arquitectes
- Roser Cusachs Colomer
- Dentell
- Joan Félix


