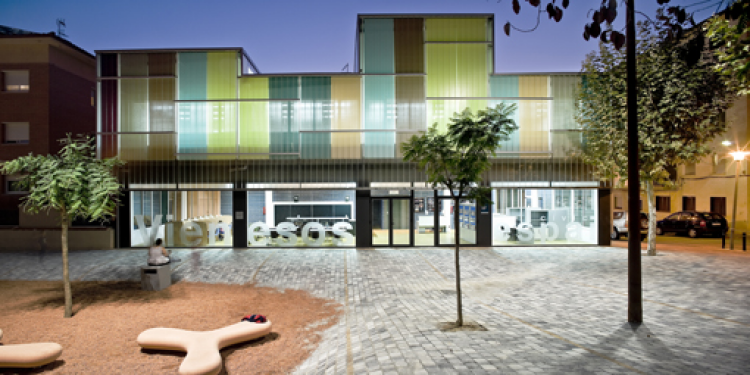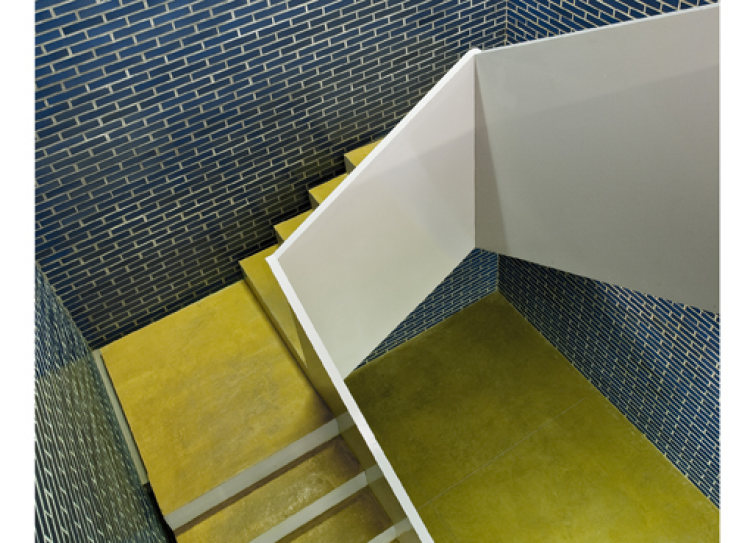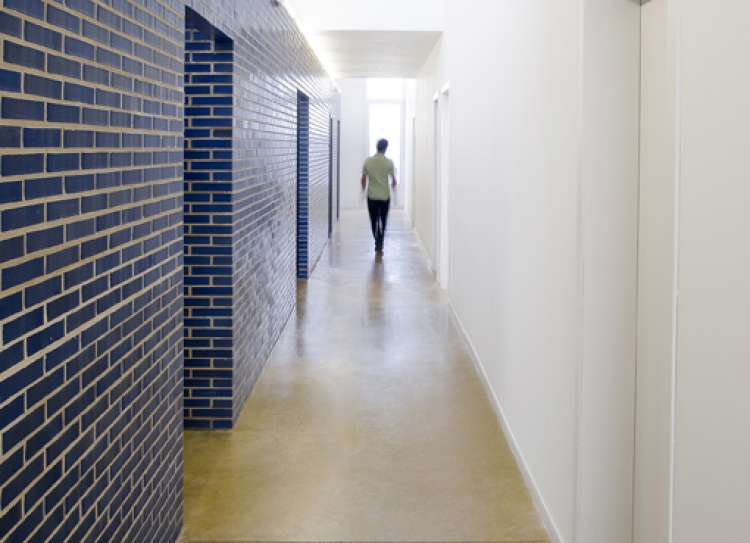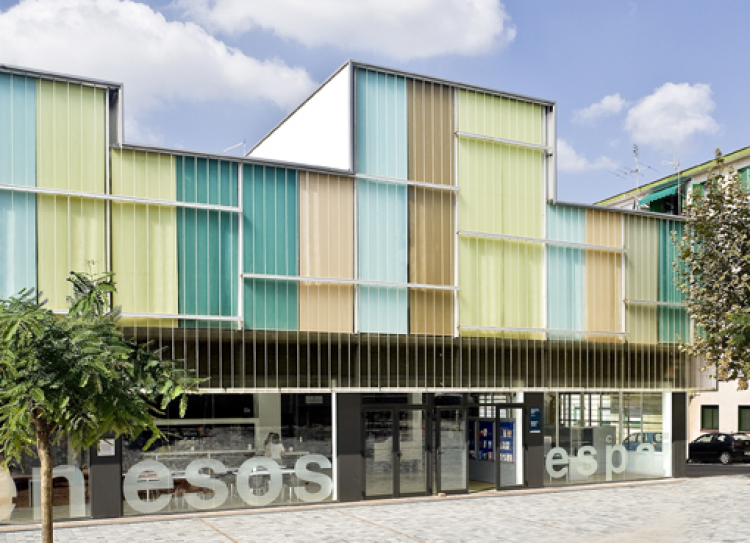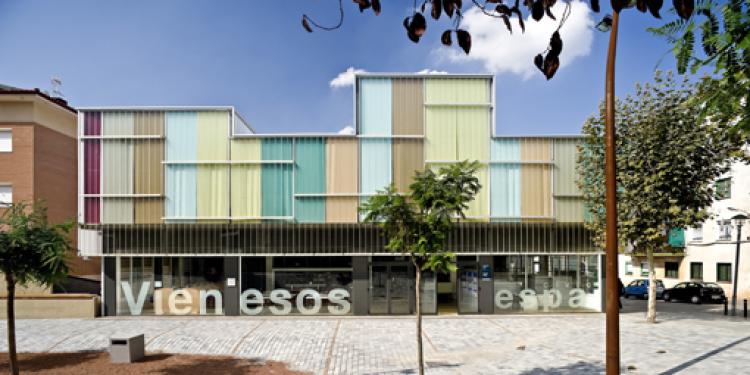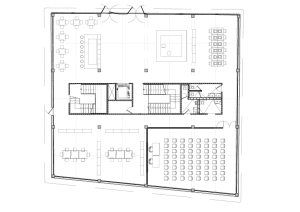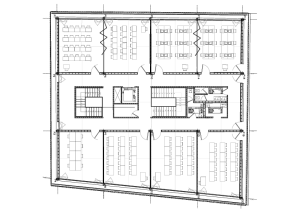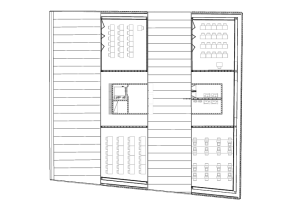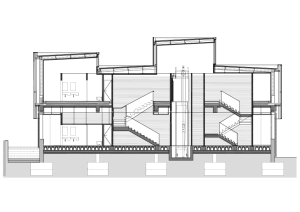A escola it is associated with a pati, a espai per the concentra- need a espai per the esbarjo. The reform projecte tea com propòsit aconseguir aquesta RELATIONSHIP between l'escola i l'espai lliure adjascent. The intervenció s'entén com formalment one lleugera coberta that cobreix as per the nau existent d'imatge nova aconseguir one unit. In baixa plant is PROPASA realitzar one tècnic terra to level the jardí (40 cm) per l'accés reorganitzar provided a l'escola. Totes façanes REBEn them mateix tractament (lames-reixa) menys the façana the parc que passa a com entender's main façana de l'edifici. The públic program is located in aquest nivell. To the first floor is Disposed totes les aules.El tractament of façana és a double pell of such vidre per d'aconseguir Maxim estalvi energètic a nivell llumínic i TERMIC (façana ventil.lada-estiu i efecte hivernacle- hivern), the material emprat (U-Glass + llambins) trasllada a color edifici l'l'Espai lliure, the geometry of the coverage month ajuda fer explicit aquesta RELATIONSHIP between edifici i parc.
Modalidad
Uso
Dirección
C/ Segarra, 12
El Masnou
Barcelona (Spain)
- Casadevall-Medina Arquitectes


