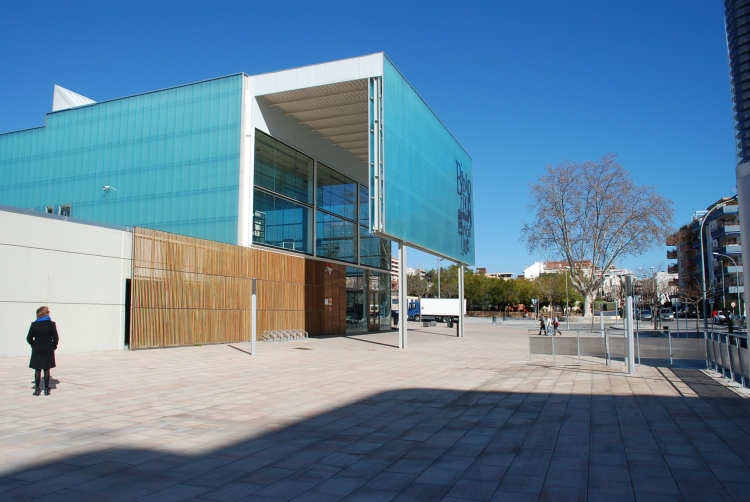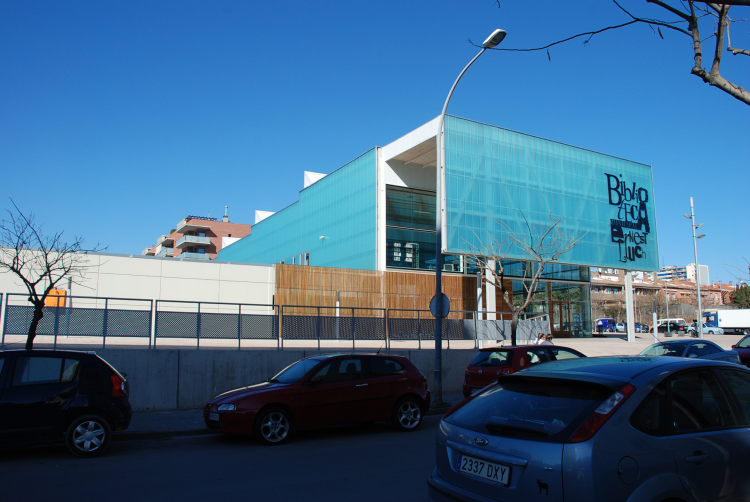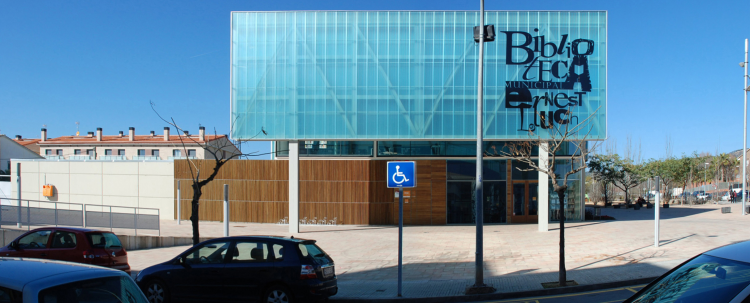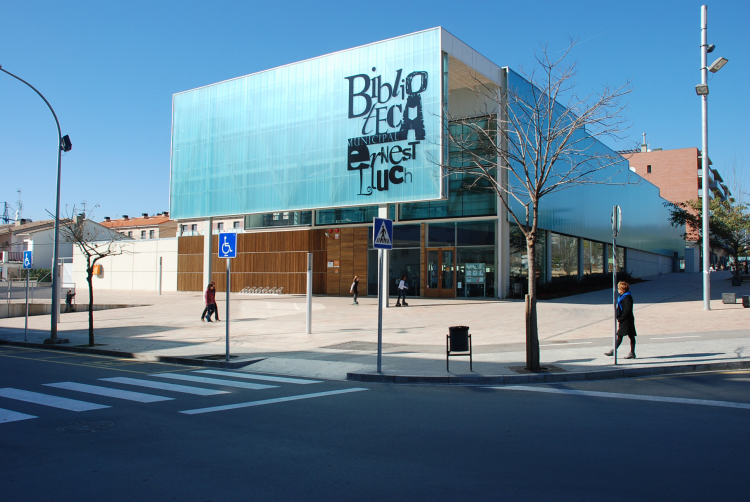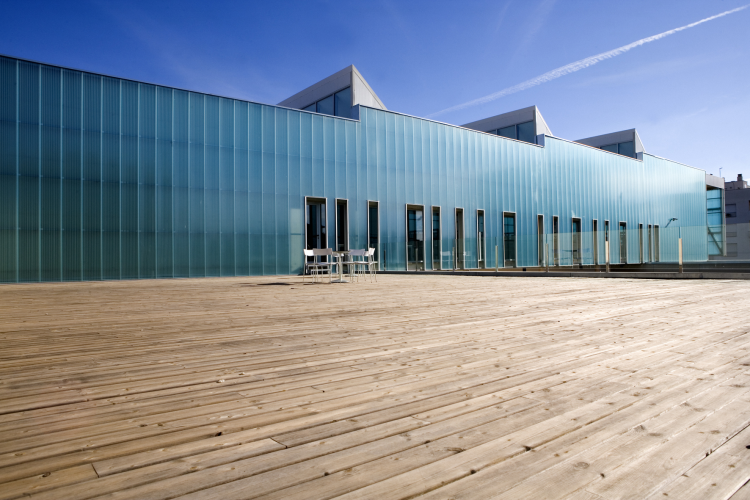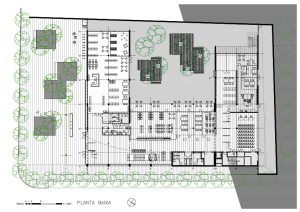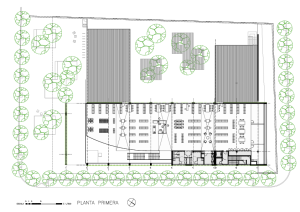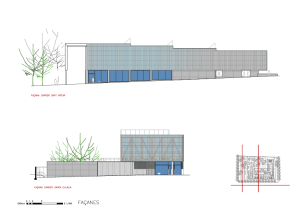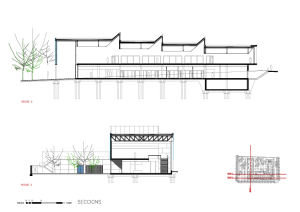S'adopta one volumetria that respon to lloc, the structure l'ia program. From d'you join crugies 6 meters parallèles to c. Sta. Eulalia, is defineix one baixa d'U-shaped plan that envolta inside jardí i first plant in the sentit s'orienta sea-muntanya. Les ales de l'U s'alineen edificacions them existents i amb futures, alliberant els espais lliures that envoltaran amb l'edificació arbrat. On the floor are located baixa them Àrea d'ús month i horari diferenciat independent library: the polivalent room, the playground, the area treball intern, the VESTIBUL, l'àrea of revistes i els espais suport. Successió d'espais EBRDs -plaça, gard i pati anglès-, afavoreixen natural ventilation ia millor Aprofitament the llum. The massing of the first floor dress amb el c. St. Artur completes the library program acollint near the main fons i Music Foundation. The coberta in the playground permetra one accés outside the house d'aquesta plant. Aquest longitudinal volum ESTÀ escalonat per introduir the zenith llum i obert al carrer in the area of dual alçada d'accés a l'edifici ia the first floor.
Modalidad Non-residential public buildings
Uso
Dirección
C/ Santa Eulàlia, 66-80
Vilassar de Mar
Barcelona (Spain)
- Màrius Quintana Creus
- Ajuntament de Vilassar de Mar/ Diputació de Barcelona
- IMAGA, proyectos y construcciones S.A.
- OBIOL, MOYA Y ASOCIADOS S.L.
- IMOGEP S.L.


