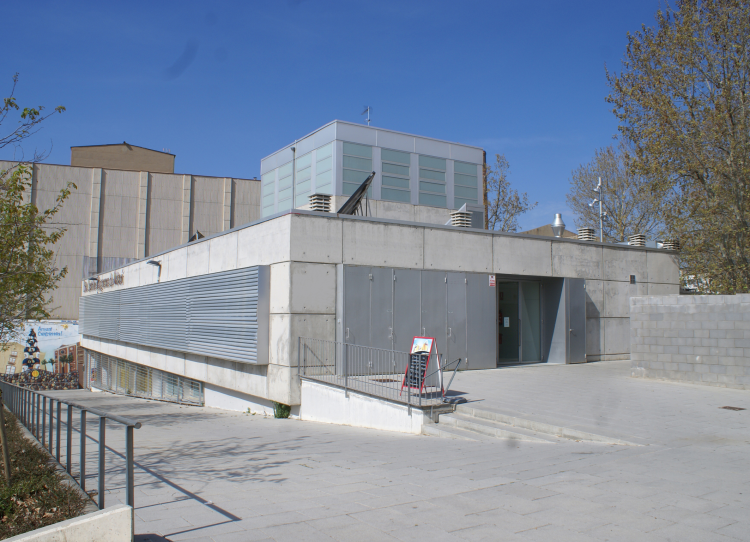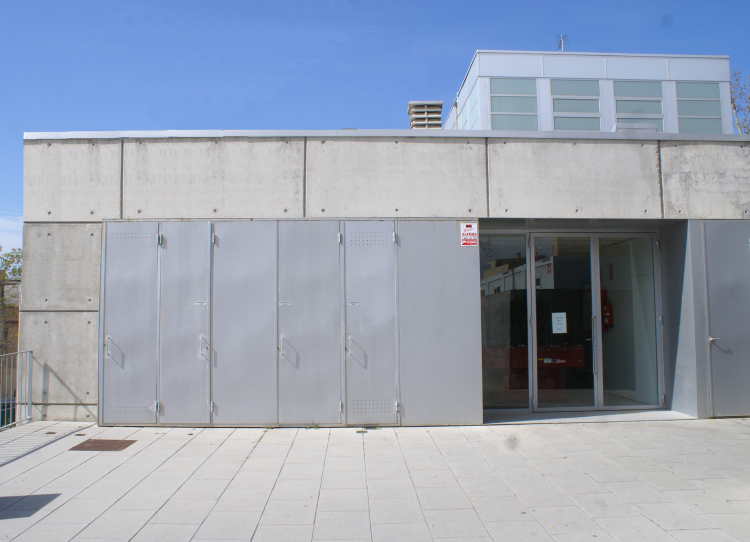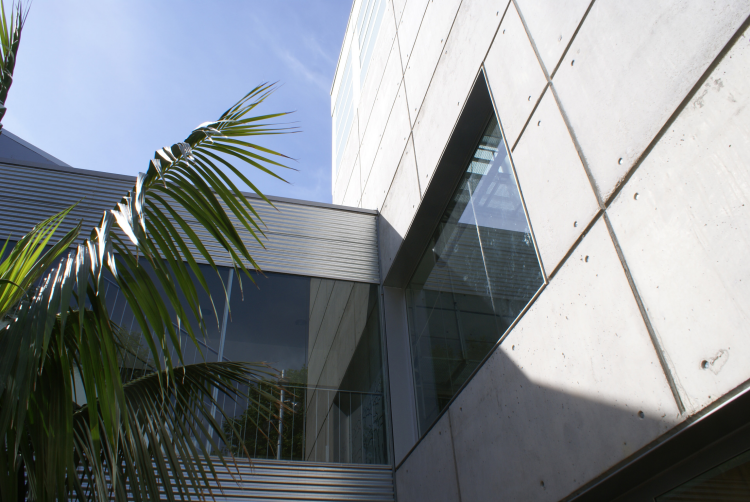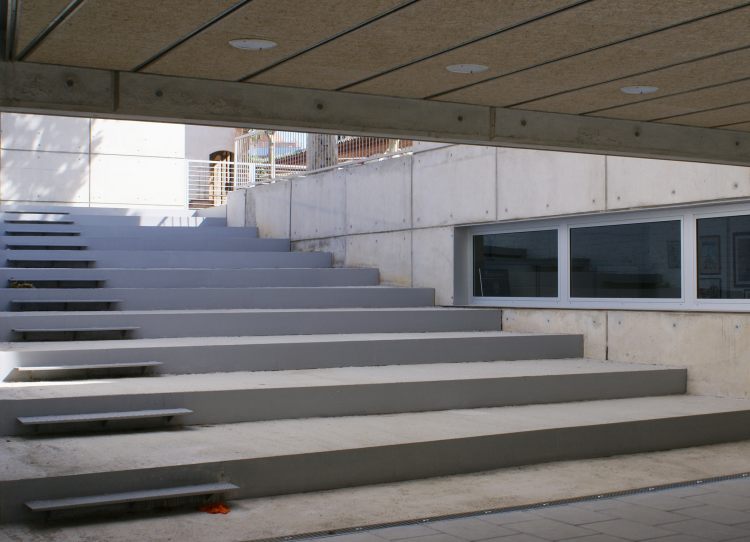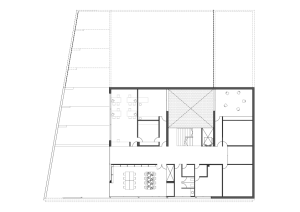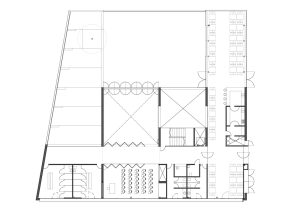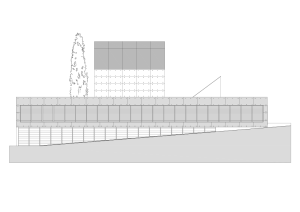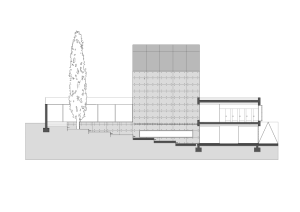PBE Edifici equipaments Cal Collout - Escorxador
The projecte consisteix to locate dins of recinte de l'escorxador seu future of casteller els Capgrossos of Mataró. A first semi-underground plant donates façana the C / Herrera i solve the desnivell between l'escorxador i carrer. In aquesta plant hi trobem a first outer VESTIBUL will serve d'accés to the carrer de l'edifici així com diferents dependencies of administratiu caire. The upper floor L-shaped, envolta the vertebra l'edifici nucli that a cub of dimensions 10x10x10 relacionat amb l'l'Espai inside escorxador. Aquesta plant is complemented amb an area for bar-restaurant totalment espai este destinat obert to be an area per la Ciutat d'equipaments, com the future library.
Modalidad
Uso
Dirección
C/ Herrera 59
Mataró
Barcelona (Spain)
- Moisès Campdepadrós Cullell
- PUMSA
- CONTRATAS Y OBRAS E.C.S.A
- Ricard Alsina Salicru
- Antoni Rosiñol Riera
- Llorenç Campdepadrós Cebrià


