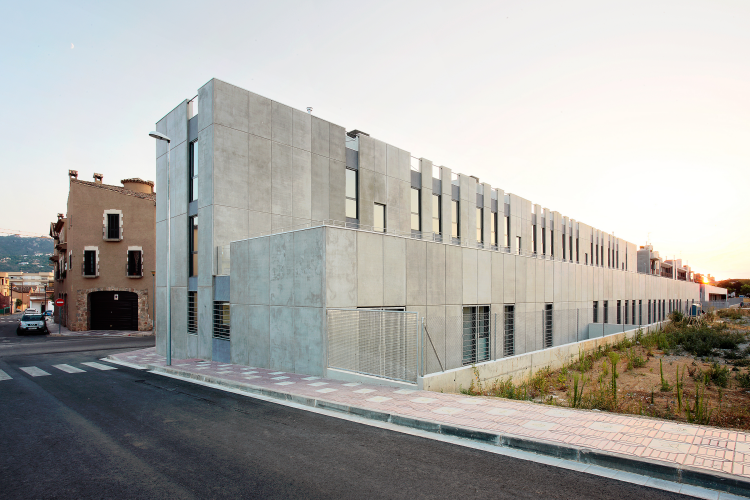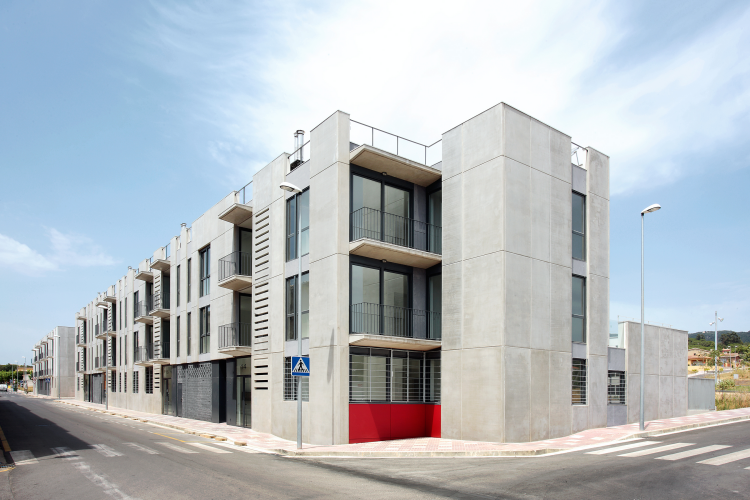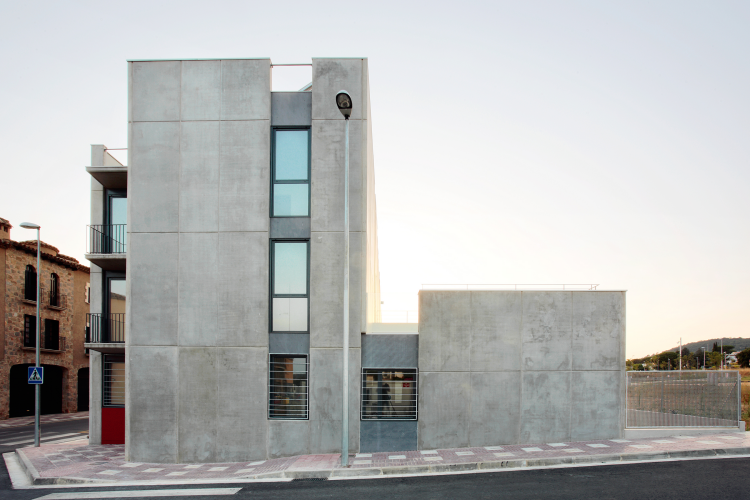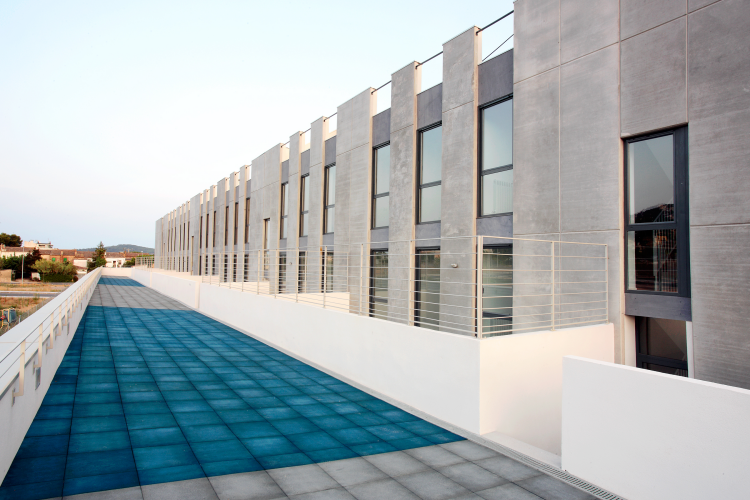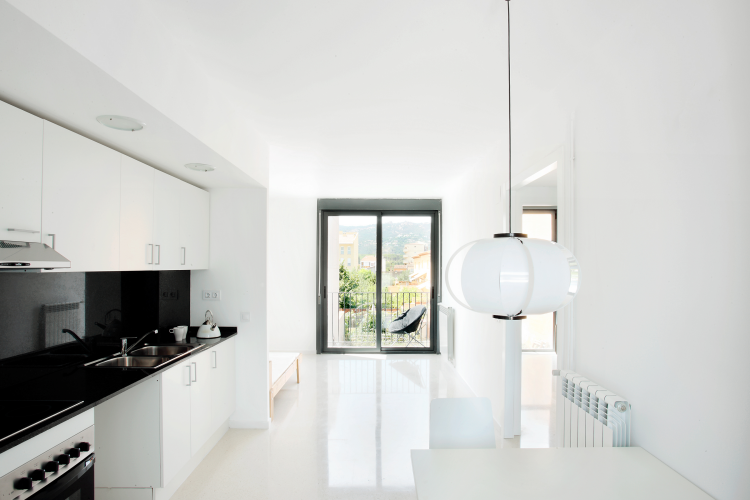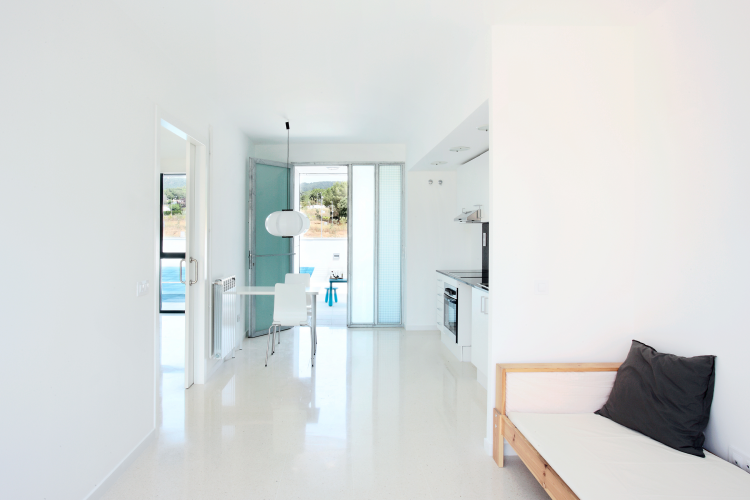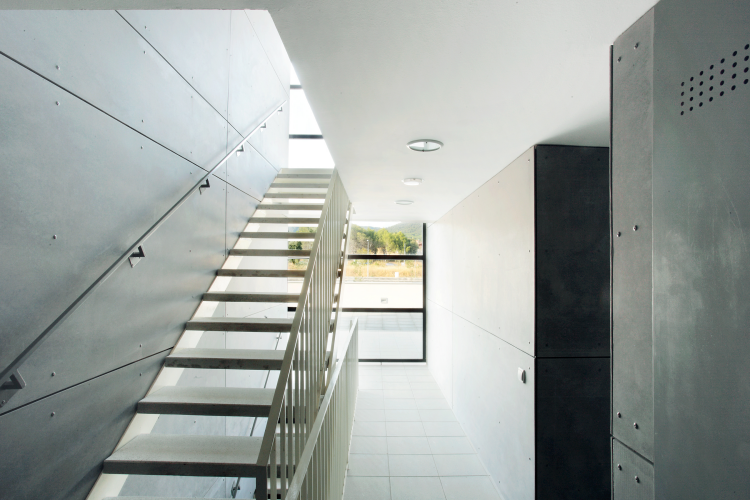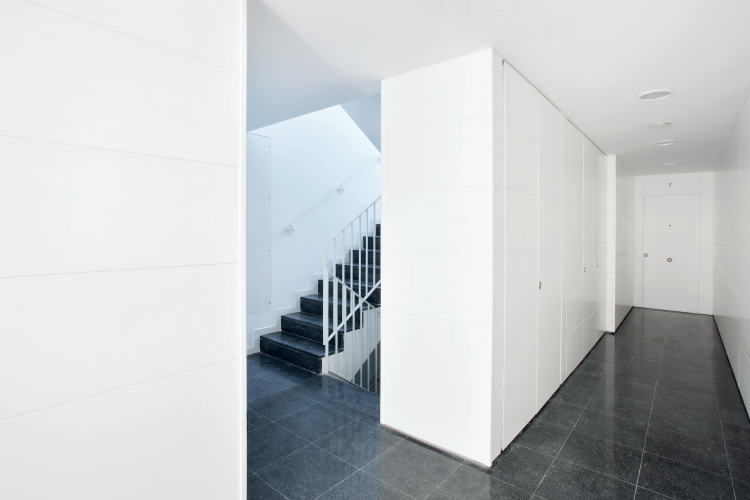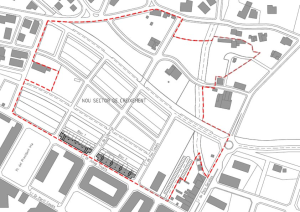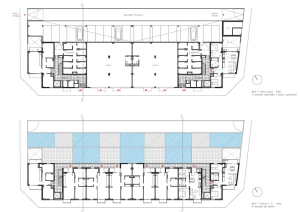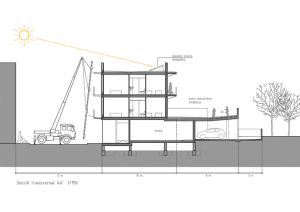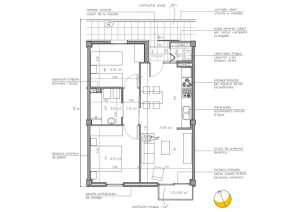18 + 22 Habitatges d'HPO al carrer Josep Trueta Santa Cristina d'Aro
The projecte desenvolupa the guanyadora proposta d'un públic concurs. Les inicials premises differ construcció 40 habitatges the two edificis, the pad 1 main 18 Vivendes in regim of lloguer i scraps 2 main 22 Vivendes in regim band. Els dos edificis is sitúen dins nova Creixement area of població sense però aliniant-building is a carrer d'amplada 12 meters amb l'altre edificis to costat. The first problem was the Important resoldre urban presence that agafaria the conjunt edificat donat els estrictes Urbanistics Paramètres that s'havien d'acomplir. A month carrer de l'estret the main façana, els pads must tenir one alçada PB + 2 i longitut total of 140 meters between two tots who dóna one molt Proportion horitzontal the prospect of carrer. Vam bet per un compositiu i constructiu system that resolgués, d'a band, aquesta forta Presència horitzontal dels volums i, d'altre, the necessitat of the termini d'execució REDUCE THE disposant d'un constructiu ràdid i eficaç system. The façana is going modular so that is Pogues resoldre amb panells verticals d'un d'amplada meter, deixant uns espais BUITs to omplenar per finestres i les balcons. Vertical ritme aquest opaques parts i vidriades parts, reduïa sorprenentment the forta horitzontal presence of conjunt, oferint a kind month perspective. Aquest descobriment, will be the pattern plantejar els per constructiu mitjançant system uns panells Prefabricats of armat FORMIGO. The fet to make fish totes iguals d'un feia meter that per un costat, MOTLLES els differ molt senzills i re-aprofitables movent només the riser d'un per extrem adapt alçada l'i, per un altre is Podien anar fabricant i emmagatzemant des de l'inici de l'work. The col.locació is going to start amb el fi de l'structure i is going enllestir retallant initial Previsió. Els dos edificis tenen one nord-sud orientació. The main cos tea one amplada 10 meters, which permet Vivendes col.locar passants ventilation amb it to them façanes dues. In baixa plant is best i l'ocupació pose s'aprofita per l'aparcament, comerç i2 Vivendes bloc month to 1 mentre that the pad 2 is alight 6 Vivendes i comerç donat that l'aparcament és to soterrani. The terrat d'este cos of baixa plant, is intended to esbarjo d'area Community, tractant-lo Paviments tous amb cautxú i Donant-li one lleugera meitat INCLINATION to the surface per encourage the joc dels nens or estendre one estora per pendre the sun arressarat of the Tramuntana. The bloc 1 SON Vivendes 2 dormitoris destinades to lloguer per joves. L'accés is fa des d'una passera to nord through Espai d'un Intermig of situat rebedor outside the house. Aquest espai és gruixut the limit between public and private part i i-se amb permet relate the communal area or tancar-is a sliding religa amb. I counted també one cancell steals per estendre i pose the rental. The pad 2 are Vivendes buy-sell 3 dormitoris. The distribució in 10 meters d'amplada will aconsellar resoldre-les Agrupades in escales 2 Vivendes per Replà, orientant els 3 dormitoris to the room i nord i cuina to the south. POSITION aquesta permet create a sud amb terrassa dimensions suficients per pose one possibilitant taula, ALHORA, tenir one hand traffic to cuina i voltant of the room. Els estenedors is placed in a cancell that donates to terrassa aquesta. A aquest edifici l'accés to the communal area d'esbarjo first stage is the Replà fa des de l'scale veïns each nucli. L'Aspecte dels edificis amb els panells verticals of façana Tallats ritmicament fa els els veïns area anomenin "cases trencades them."
Modalidad Public housing
Uso
Dirección
C/ Josep Trueta nº 14-28
Santa Cristina d´Aro
Gerona (Spain)
- Cristina Prats Vilamalla
- Manuel Sánchez-Villanueva Beuter
- Haz Arquitectura SLP
- INCASOL
- CRC Obras y Servicios S.A.
- José Hevia Blach
- Carles Jaén González
- Toni Quer Serrat
- Professional Assistent
- BOMA


