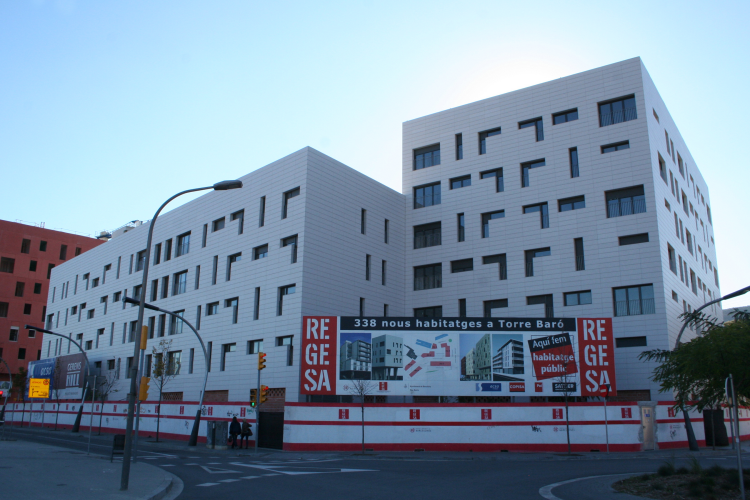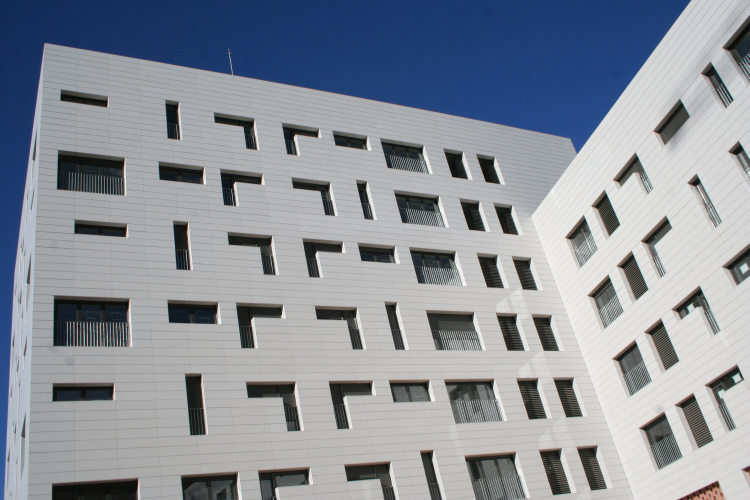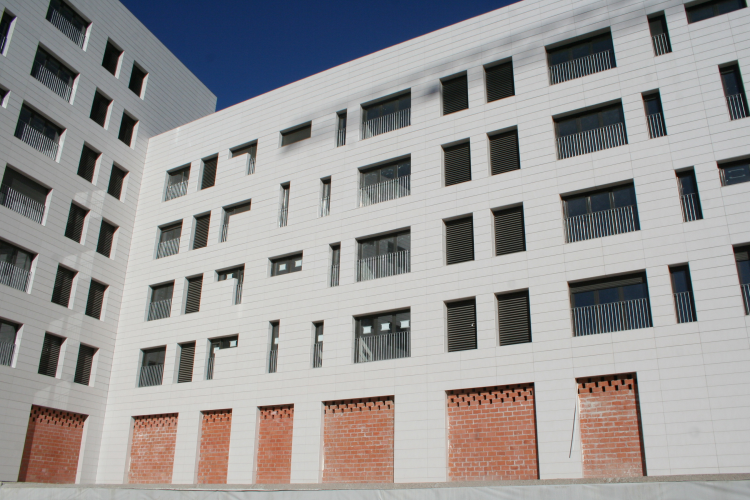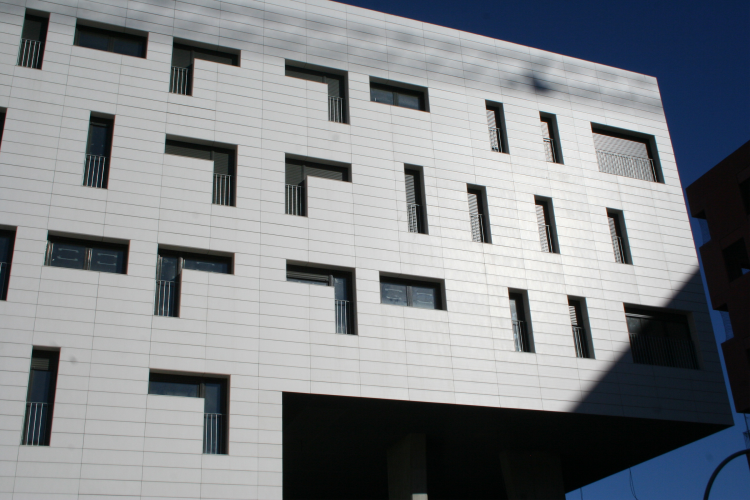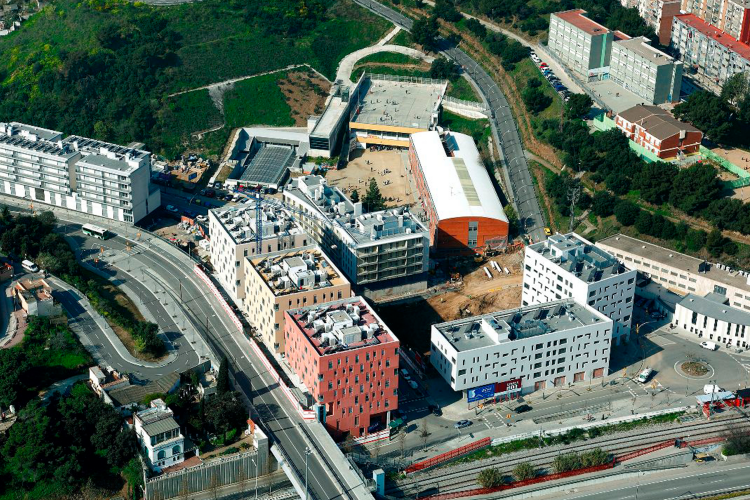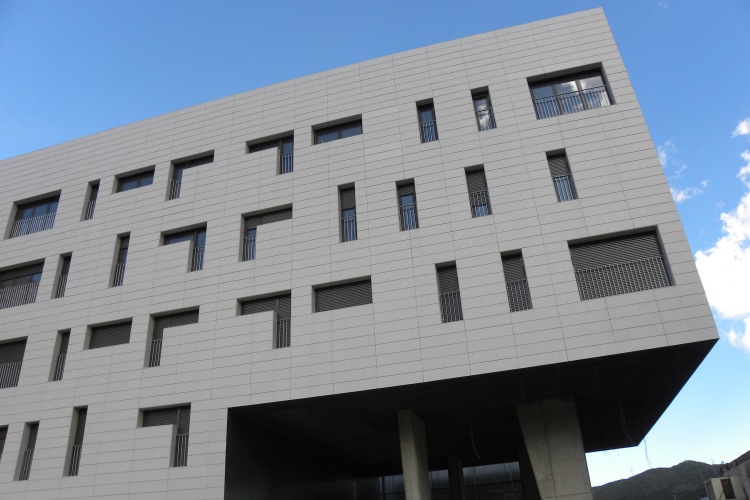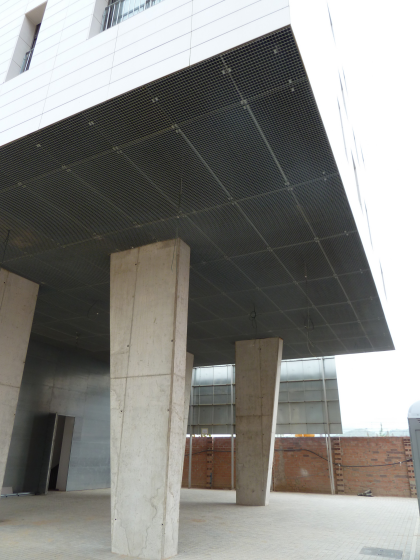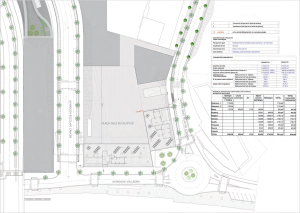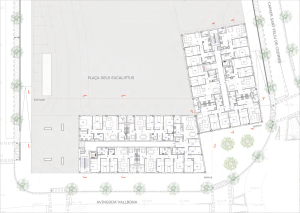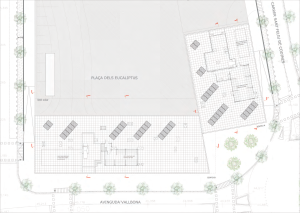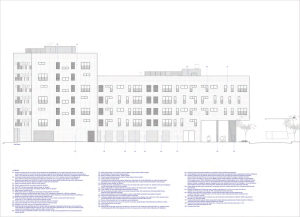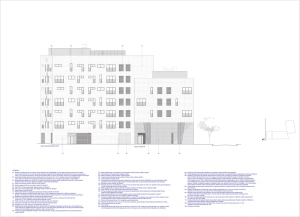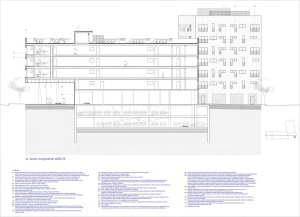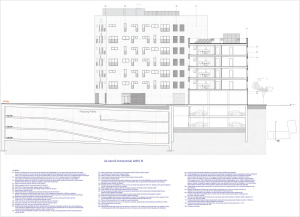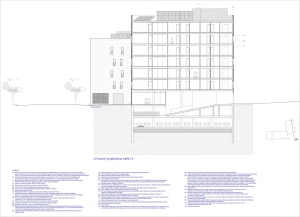Eucalyptus B, pla millora the Barri de Torre Baró to Barcelona
Solar form part of les zones de l'àmbit buildable pla urban sector millora 1 barri de Torre Baró .. La illa B correspond als edificis that formalitzen the cantonada nord to Plaça dels Eucalyptus. In aquesta illa B conjunt edificatòri the resole the cantonada to Plaça i tea in the subterrani compte pas Cole • recull aigües reader prácticament them tot Torre Baró fet that determines the final volumetria seva (porxo area). The surface of the solar és of 1415.00 m2, but baixa ground floor i pee pot's surface is occupied is 1,164, 00 m2. The site you compost per form two rectangles which is troben per form the cantonada to Plaça. The façana this he meant com pell PROTECTIVE of agressiu entorn (soroll) i només is perforated per donate condicions them necessaries of llum i ventilation of them estances interiors, sense that cap altre element distorsioni aquesta funció .The façana is vented i is realitza amb one ceramic aplacat tipus "Bersal Faveton" of 100x30 cm donating a solid imatge dels two edificis entenent-se com one únic volum which takes the form pel imposada pla millora. The porxo donates entry as the 'edifici com to barri compost per subtraction dels edificis the Plaça dels i Eucalyptus
Modalidad Public housing
Uso
Fecha de inicio de obra 2009-01-08
Fecha del certificado final de obra 2010-09-10
Dirección
Av. Escolapi Càncer, 2 i Plaça Eucaliptus, 4
Barcelona
Barcelona (Spain)
- Xavier Gomà i Presas
- Màrius Carceller Guillamet
- Pau Benach Tutusaus
- AZARQ arquitectura sl
- REGESA
- ACSA
- ENDESA INGENIERÍA, SL
- Julián Anadón Alonso
- VICTOR CLIMENT ENGINYERS
- Modest Mor i Paris
- MOR ARQUITECTURA TÈCNICA, SL
- Carles Salvador i Sales
- GEOTÈCNIA GEÒLEGS CONSULTORS, SL
- Isidre Martí Julià
- Jordi Avilès Cortes


