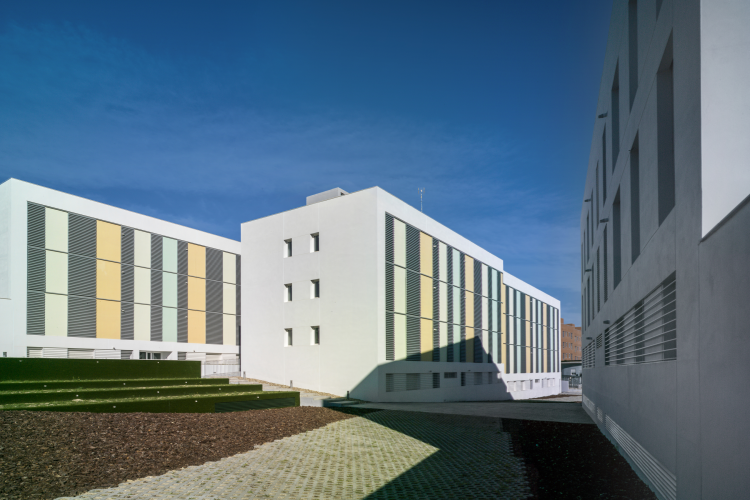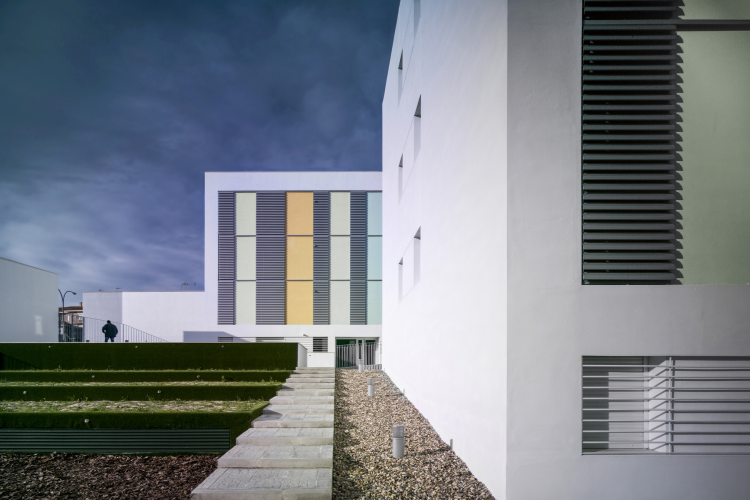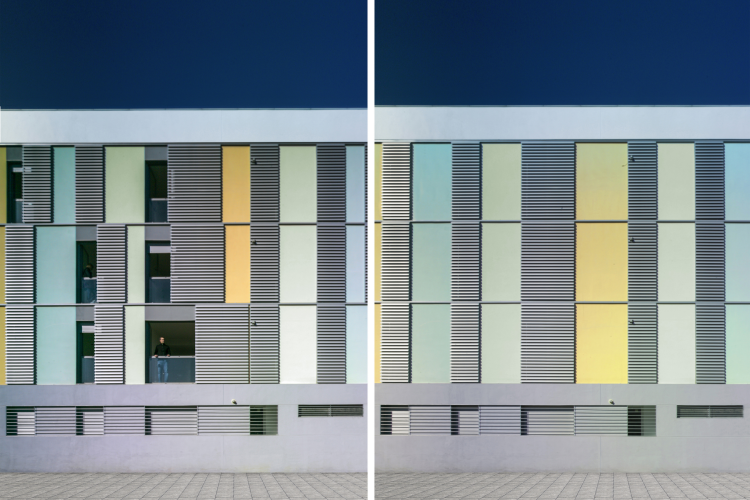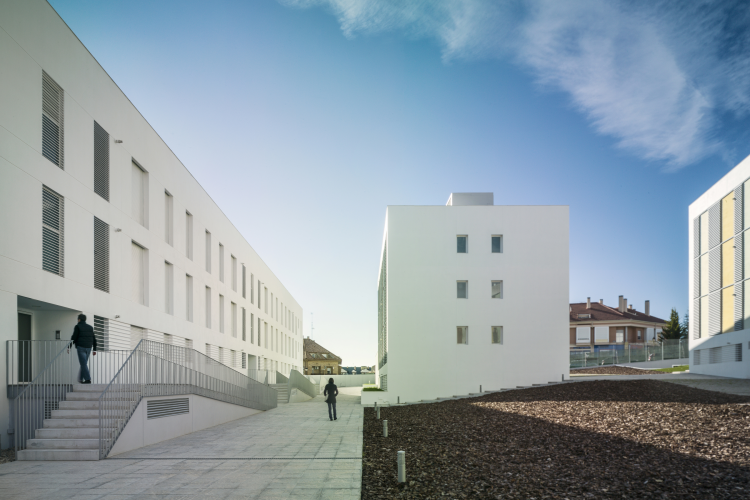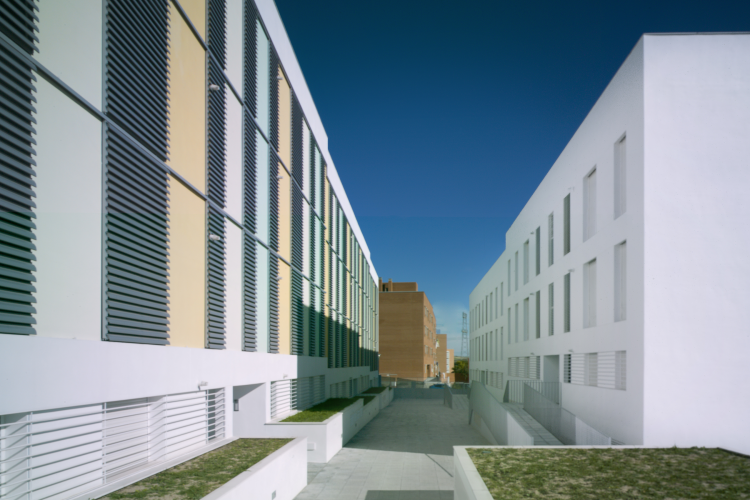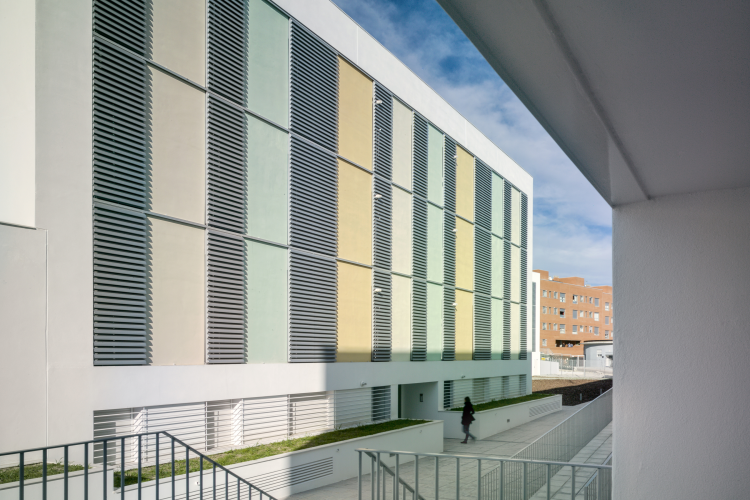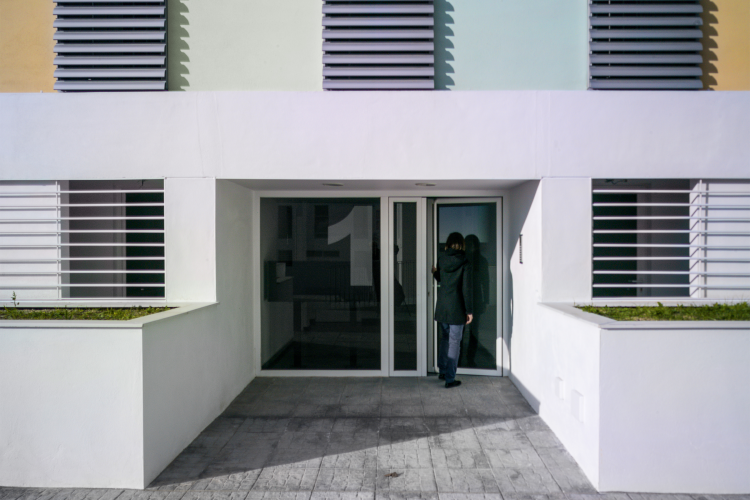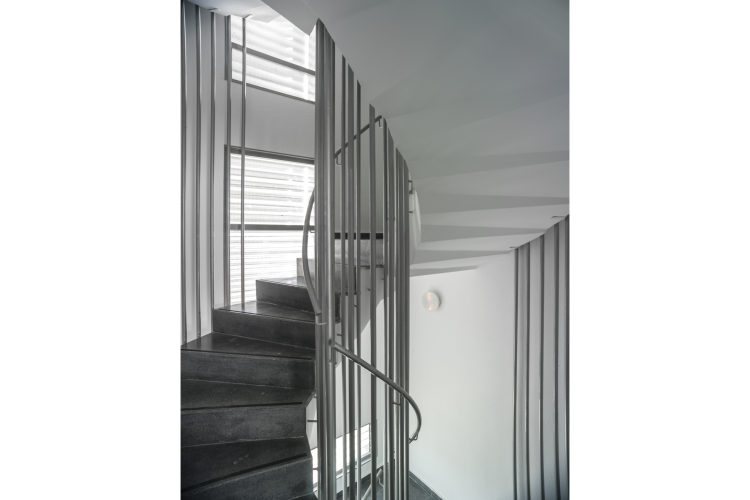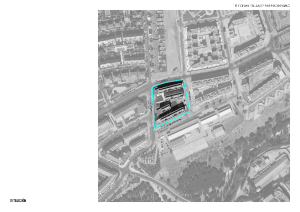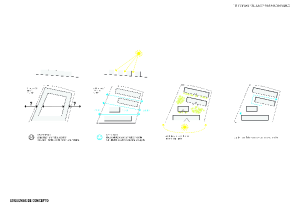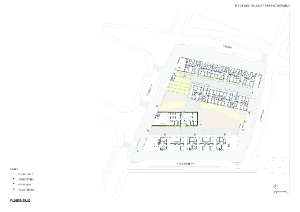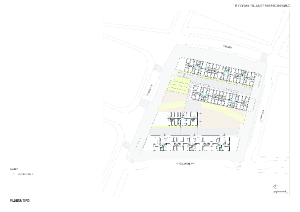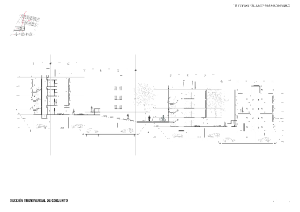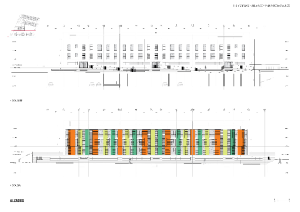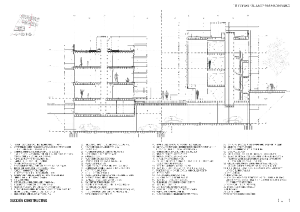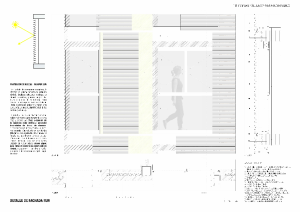113 PUBLIC HOUSING IN ARROYOMOLINOS ASFV MADRID
113 PUBLIC HOUSING IN ARROYOMOLINOS This project involves the construction of 113 homes ASFV, storage rooms, shops and garages in the M-E12b plot of "Garden City", Arroyomolinos (Madrid). The program is divided into 91 apartments, 2 bedrooms (4 adapted for handicapped) and 22 January bedroom. The plot is an apple isolated, surrounded by streets on all four sides and opens to the south to the river and the views of Old Arroyomolinos. Presents a very steep topography, with steep slopes and 4 meters. The management of buildings on the parcel responds mainly to two issues: first, the search for the optimal south facing such as to sunlight and views and, second, to solve the encounter with the difficult topography without resorting to complex and expensive solutions, using the buildings themselves as containments. Volumes strongly emerge above the ground and are released from the irregular geometry of the plot to find your position. A socket, changing color and texture, solves the steep slopes while sewing, unifies and closes the entire intervention, incorporating pedestrian and vehicle access as well as commercial premises. The holes of the south facade are larger and are protected by a sliding aluminum louvers to ensure thermal comfort and energy savings. One of the most important decisions of the project was to discard the solution of closed block (fixed by the Town Planning Regulations) and solve the housing program through a series of mutually offset open linear blocks, which allow connection of the interior of the plot with urban space. This arrangement generates a sequence of continuous, fluid and permeable exterior spaces, which become semi-private spaces, providing a meeting place, relationships, children's play and rest for its future inhabitants, while participating in the urban life. The access to the 9 portals are resolved from the garden inside the plot, drawing the streets between buildings to promote the use of these outdoor spaces as spaces of relationship, stay and coexistence. The portals incorporate a vertical empty space to full height on which overlook all lobbies access to housing, thereby extending the common spaces of relationship.
Modalidad Public housing
Uso
Fecha de inicio de obra 2006-03-29
Fecha del certificado final de obra 2013-10-08
Dirección
C/ALMERIA, 2-4-6 C/ROQUETAS DE MAR, 1-3-5 C/ANDALUCIA, 10-12-14 C/TORREVIEJA, 1
ARROYOMOLINOS
Madrid (Spain)
- ISRAEL ALBA
- INSTITUTO DE LA VIVIENDA DE MADRID
- TAPUSA
- MARIA ABAJO
- MARIA CONCEPCION PEREZ
- INES STEUBER
- ZINA PETRIKOVA
- RUBEN RIVERA
- CHRISTIAN FINK
- BELEN SERRATS
- LAURA TORRES
- LAURA ROJO
- ARANZAZU ALVAREZ
- JORGE VALSECA
- MONICA DOMINGUEZ
- ENRIQUE GIL


