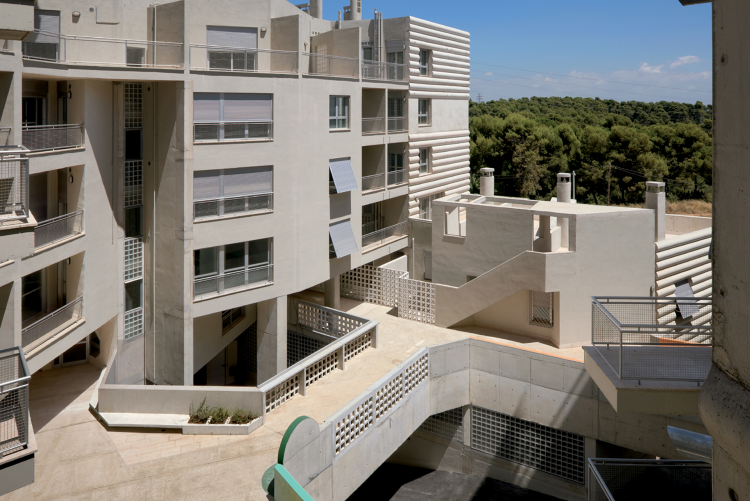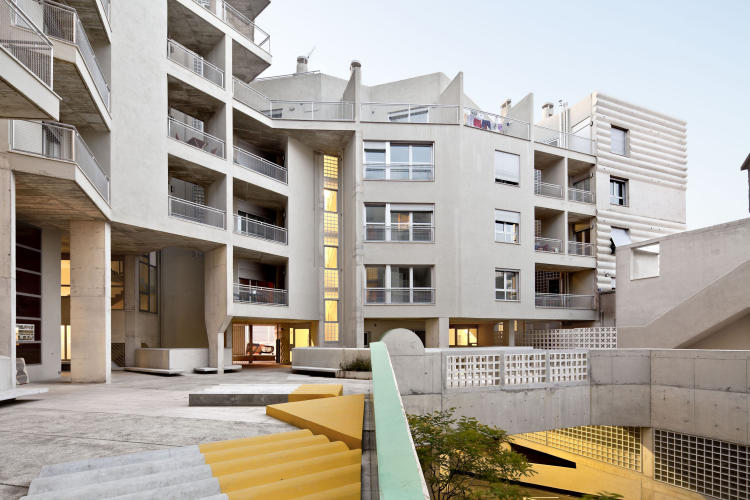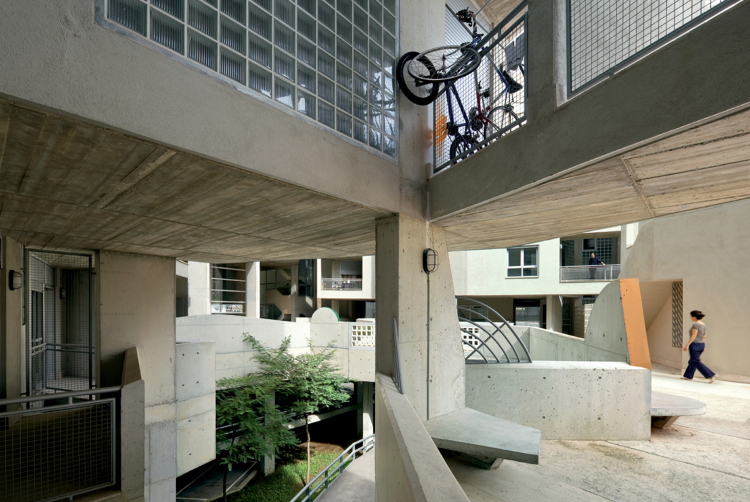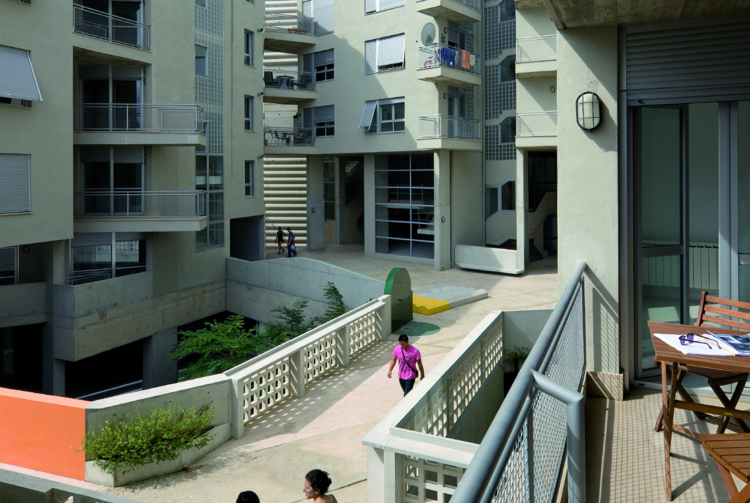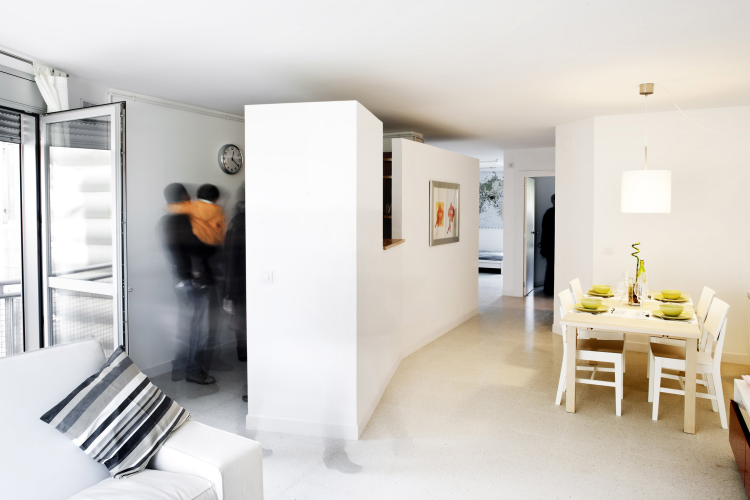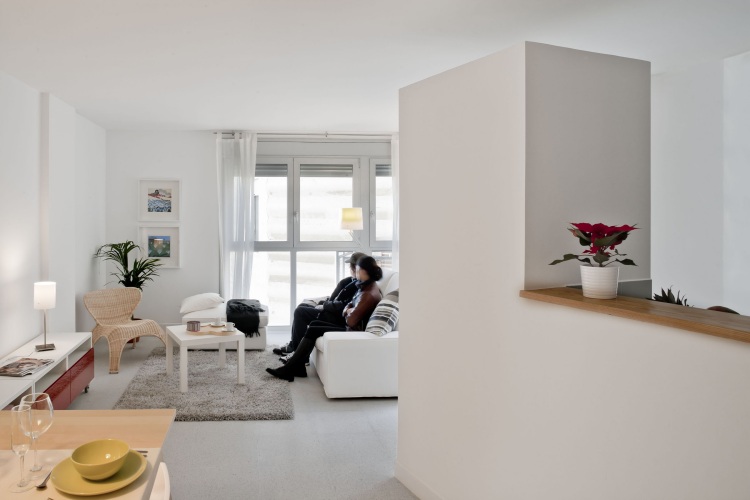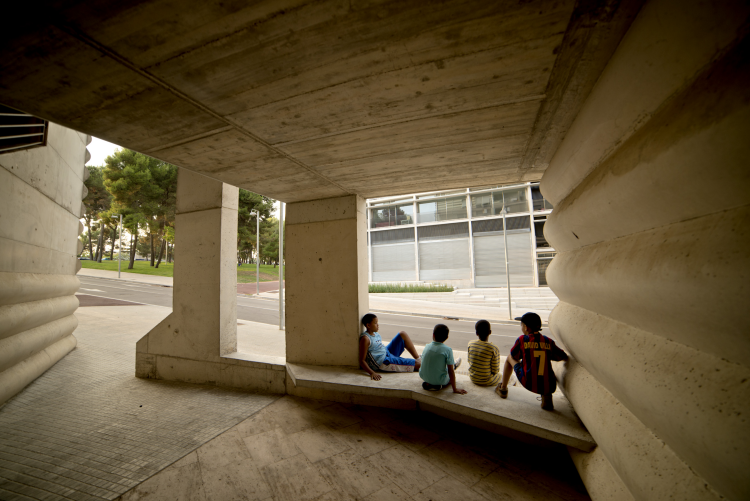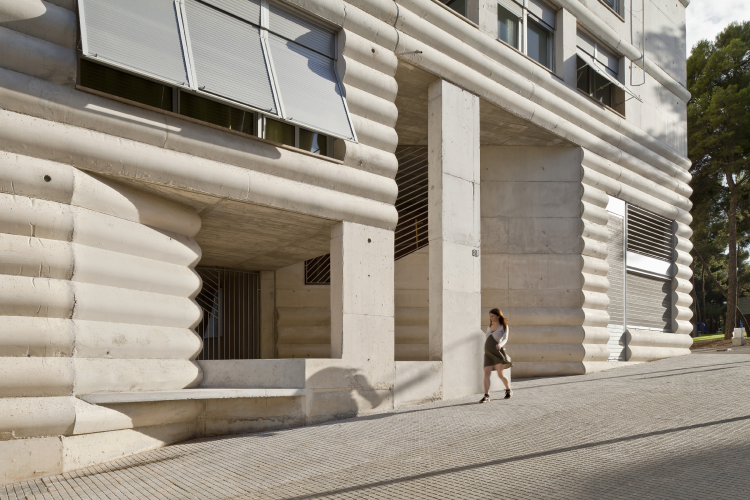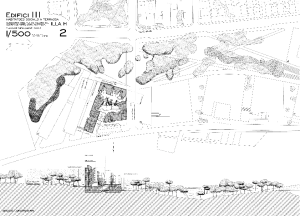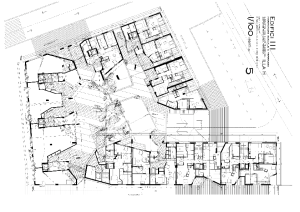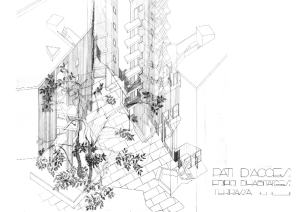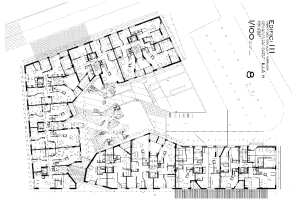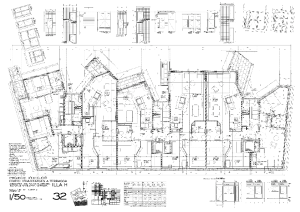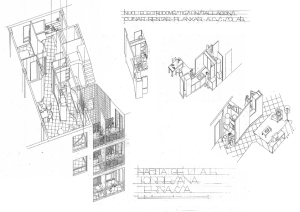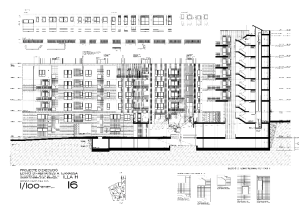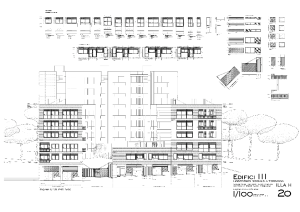EDIFICI 111 Aquest edifici 111 habitatges socials is troba the eastern límit the Ciutat de Terrassa, enfrontat to a natural parc of pins i rieres dry them. Aquesta Perifèrica situació of lloc molt obert, ens will think des fer of inici in proveir als seus habitants of a pati you donate a first EU-wide enfrontar-amb which is a great buit aquest. L'illa l'espai interior is in a semi-public Plaça converteix, per a l'life edifici Fonamental: tots els accedeixen des habitants per aquest center of carrer d'illa a lloc of creuaments i trobades, amb jocs per als nens, testos of flors, bancs ia font. Des d'este àmbit is dirigeixen the seva to habitatge seu i post in a Sequence scales d'progressiva. Aquest accés defineix com illa one element among ciutat i intermedi paisatge, ia the vegada solve the Traspàs between carrer i habitatge in a Esforç per dissoldre els i públic límits between the privat. Tractant-se d'social habitatge of reduïdes dimensions, the proposa projecte one extensió d'habitatges aquests in terrasses, balcons, vestíbuls of baixa plant, Plaça d'accés ... one sèrie d'espais intermedis that no fan l'habitatge is limiti solament a l'Espai inside the house, but s'estengui enllà month of the inner surface seva. L'Espai of pati is converteix així a buit it relates connecta i als veïns each other, facilitant life comunitat that poc a poc is comença to establir a l'edifici, deixant being a sèrie d'habitatges Individuals per passar to be a edifici comunitari, un petit mateix barri itself. D'aquesta way els comencen to conèixer-habitants are comptar els i amb els altres uns, s'ajuden in quotidians afraid i s'acompanyen in every day. The projecte tries d'aquesta way i avoid l'aïllament invites to participate in the social fet i Veïnal RELATIONSHIP. Els habitatges. Tots els habitatges són passants of carrer pati: I així s'aconsegueix one ventilation creuada i tenir front to aquestes Situacions urbanes dues. Les zones socials house (lounge on, menjador, terrassa) are cap orientades the pati comunitari, insistint d'intercanvi the idea (of mirades of Salutacions ...) between veïns through center d'este d ' illa. The vegada, dormitoris els els are orientats cap carrers circumdants, tranquils per month to sleep. Als habitatges s'han tancat as sols habitacions dues: A dormitori ia bany. The remainder of l'habitatge és continu, espais passen els d'un a l'altre in a chain that condueixen nou Situacions the visió of pati i al bosc d'accés pin proper. The continuïtat between espais the dirigeix a central moble d'Electrodomèstics a pivot that Organitza the private part Traspàs between month i month public house. The vegada, tea moble double it funció: per un organitzar them Domestiques Tasques internes de l'habitatge i costat alliberar per l'altre seu espai to a social voltant per month ús: rebre convidats. Les Tasques cícliques of cuinar, rent, planxar ... become visible subtraction d'ocupants, convidant-the seva to participate in realització. Is a assaig per habitacions avoid them Tancades, on tradicionalment aquestes accions tenien ningú month lloc sense that you know the periodicitat seva. The situació passant dels habitatges proveeix, a month of creuada ventilation, bona he ILLUMINACIO totes you estances naturally to them. Swing join Persianes, which is pruned folding com i Projectar a trail, permeten one dels canvis temperature monitoring. Són sistemes tradicionals i passius environmental control. Façana of FORMIGO. Al tractar-nova is one barri d'Creating and, ens preocupava little personalitat d'Àrea aquestes noves of ciutat, on molt takes to reach the comerç temps in the dinàmica life i les plantes seves baixes. Amb aquesta Worry, vam think l'edifici not tingués to wait ARRIBES the "Urbanität" i des s'identifiqués the moment of seva construcció paisatge davant amb el seu, dialogant amb ell i aconseguint own personalitat. Com vam començar Així is thinking about a façana of FORMIGO, amb molta texture, amb clarobscurs, which Pogues enfrontar-ia is the paisatge erosionat dels texture that l'envolten pins. Aquestes façanes of FORMIGO són portants i will be in situ modelades, amb motllos of poliestirè ExpandIT, first vegada per utilitzats here. Aquests motllos is manufactured to indústria, per REDUCE THE temps for construction, EQUILIBRANT així the temps month lent i meticulós of construcció of FORMIGO in situ. The resultat is not quite pel marked façana ritme of llum i ombra, on les marques that have anat i Rastres quedat to build façana s'han deixat sight, fent evident dificultat the proces i la seva has comportat construcció. Aparcament. L'arribadas in cotxe és through obert d'un aparcament, amb Natural llum, des hi has connexió visual on Plaça i amb les Terrasses de l'edifici. Això és possible gràcies als two minds oberts Forats the central Plaça, which permeten dress llargues vertical sentit i omplen l'aparcament of llum, the vegada that fan lloc three minds Tipuanes of groga flower. Aquestes three Acàcies, Plantades the month baixa part of Terreny, creixen fins to nivell to Plaça, connectant sectio tota l i Posant edifici i els veïns directly RELATIONSHIP amb el paisatge i la seva forta topography.
Modalidad Public housing
Uso
Fecha de inicio de obra 2007-03-07
Fecha del certificado final de obra 2010-03-04
Dirección
Guipúscoa 80
Terrassa
Barcelona (Spain)
- Flores & Prats
- Habitatge Terrassa
- Habitatge Terrassa
- Dragados SA
- Manuel Arguijo y Asociados SL
- Vinclament SLP / Xavier Badia


