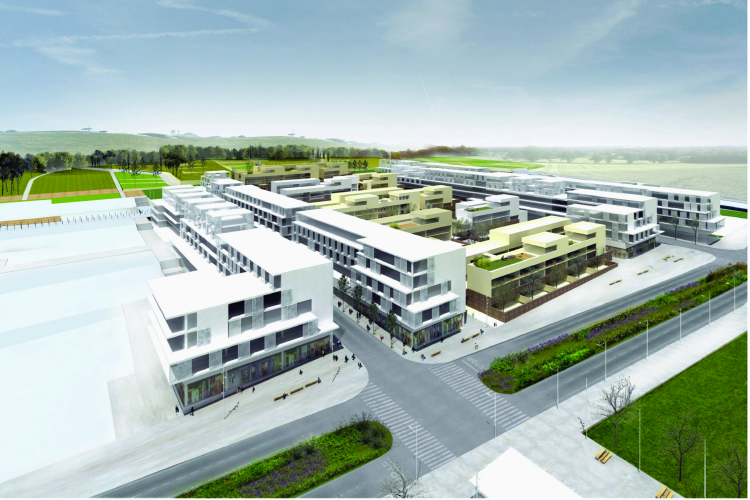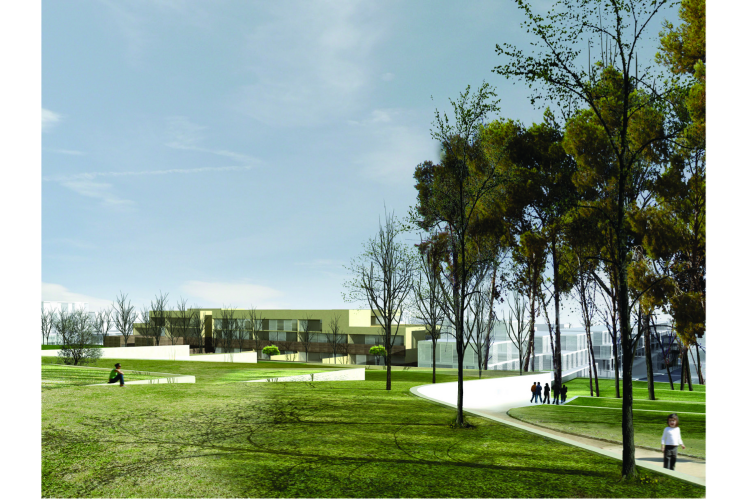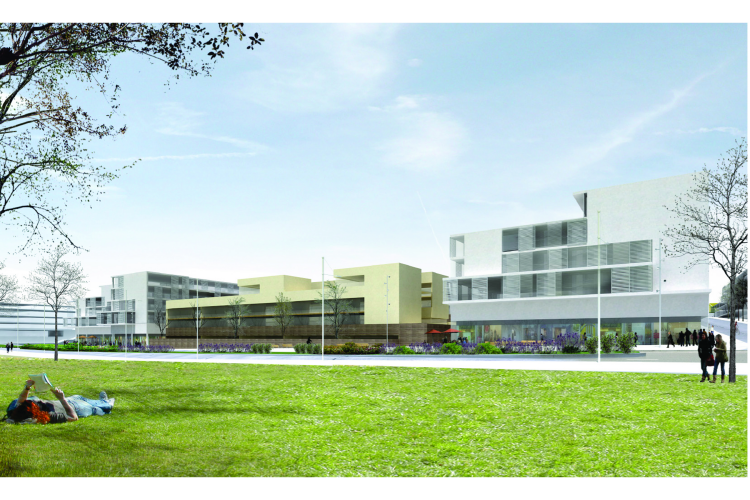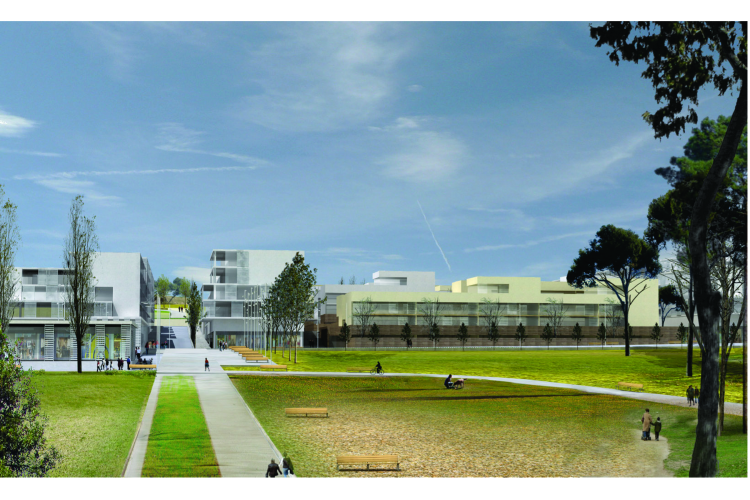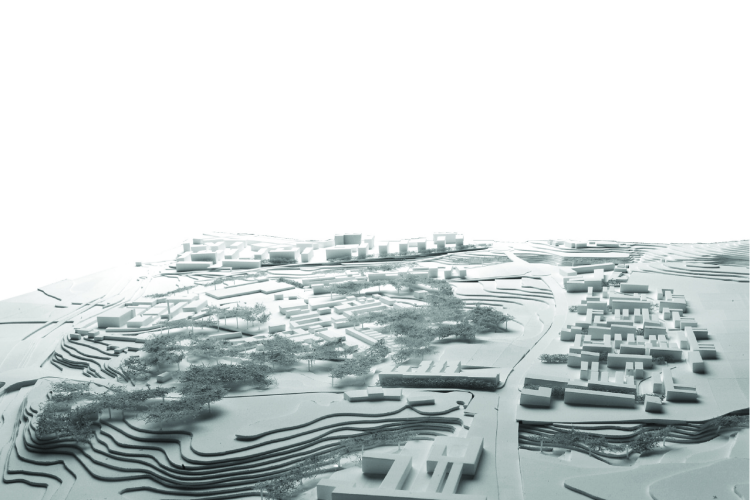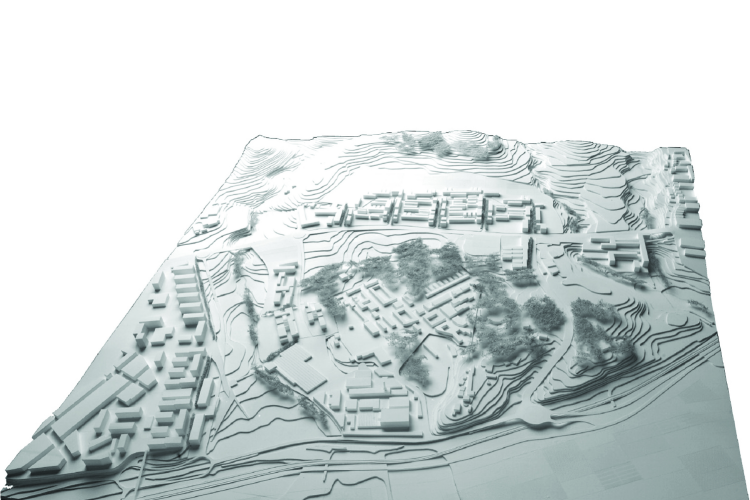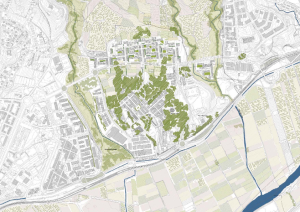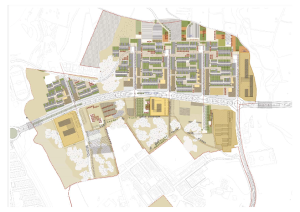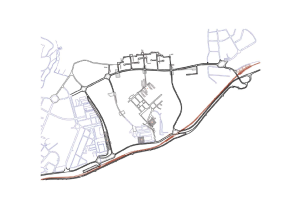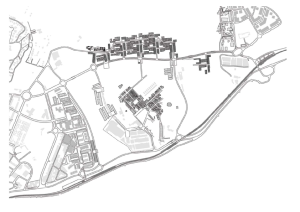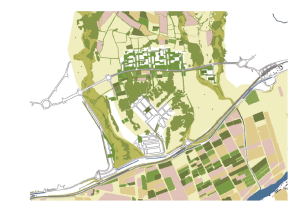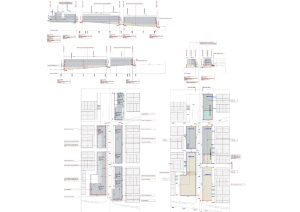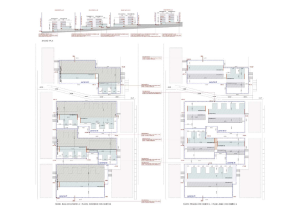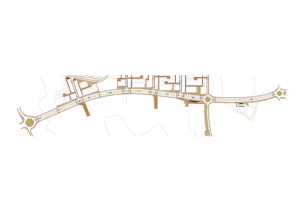BACKGROUND MEMÒRIA The area under this Partial Plan, confined between two streams and limits of two municipalities, has undergone several expectations since 1990 (support Olympics, Universities ...) Site indisputable potential and mostly publicly owned, finally oriented residential growth VPO high percentage. The site slopes gently east-west presents a defining feature: the immediate presence of the Colonia Güell, recognized monumental value, which houses among many modernist architecture Crypt A. Gaudí. 1. A new residential fabric The apparent complexity of this residential project extension can be deciphered by reading a few components and an internal road network of hierarchical geometry: five parallel streets trace straight east-west and contained between the street and the territorial extension of a road existing conferring continuity to the top of the new district. Implicitly, 6 urban subunits that meet the 118,000 m² ceiling with only two basic building types that support different variants are defined. The first type, with 11 feet deep and half of PB + 4P, available on both sides of the five parallel streets. A second type of building PB + 2P + Penthouse is decomposed into a double band of shallow organized by a subsystem parallel stripes of varying length. You access this inner management through a pedestrian paths and gardens close to home. The end result is two types of residential spaces interfere: conventional street reference dense urbanity of the sector and an array of smaller public spaces, associated with a low-rise residential, connected to the ground plane. The principal virtue of each of these six subunits urban its double capacity is subdivided into plots relatively autonomous, forming adjacent drives, higher order. The entire residential program has spread in these six urban sub-units is accessed primarily from the key intersections with the territorial road (Corniche road). 2. System-way streets The current road system and free access to the area between Sant Boi and Santa Coloma de Cervello is scarce and disjointed; just a couple of roads linking both vials and Colonia Güell with BV-2002, only arterial road that connects with the BV-2002. The vials adjacent collectors both torrents that link the vial future cornice with BV-2002 will take place at an early stage. The Cornice road street-territorial conceived as having a length of 1,400 m and ensures the urban continuity between the two municipalities. Five enclaves divided into six separate path lengths between 130 and 250 m. The battlefield of the ultimate urban project is located in the tension between these spaces-territory and rigorous geometry of the road layout. The suture of an existing road at high levels with the new local network ensures urban continuity. The link to the Colonia Güell with new collectors is solved by a system of walkways that will link the nodes, access ports or new neighborhood. 3. The free public spaces The large park that protects and connects the Colonia Güell with the built environment is an idea-key proposal. You had to reject the continuity suggesting the reticular pattern of monumental colony, too fragile to withstand a backpack of 1,350 homes. The park protects behind and in turn generates a sub-system of roads, properly urbanized Colonia Güell link to the route of Cornice and new residential fabric. On the border between the new neighborhood and the agricultural environment, a transition areas free / park space, resolved by treating agricultural productive nature (urban gardens constituents of an organic mattress that effectively resolves the passage of the urban fabric of the countryside are created. These will be of particular areas municipal management and coordination. This residential Partial and Development Project Plan finally adopted in 2009, is the result of developing over three years, in relation to the public consortium and citizen participation, the initial assumptions contained in the draft that won the competition restricted ideas. MEMÒRIA RESEARCH 1. This residential development project represents an excellent opportunity to test the urban road project outlined in outlying areas. The three-dimensional consideration of the paths (walls, embankments, relationship to the landscape, crossroads, access ...) and simultaneous attention to the urban fabric and diverse landscapes that had to serve, took us to a more urban reading via Cornice that suggested by the planning. Thus, the Corniche road was thought as a territorial street. This peri-urban street was designed in accordance with the public nature of a citizen and as a territorial view of the action beyond the specific scope of the trace equipment. The territorial street does not support an alignment of buildings. The idea-force that determines its shape is that of a patterned sequence of visual reference points and greater intensity of use. The street as a succession of intersections. Far circulatory and street layout and facade, propose this chain of urban capacitors that support, additionally, the transfer on both sides of the road. A few architectures hybrid character along the path score and point the character and image of the street-road. Specifically track to ensure a fundamental principle of the proposal: the peri-urban or central city is a system of continuities that lives in continuity with the landscape. 2. Research on ordinary urban fabric has focused on developing a proposal that overlaps the potential of urbanity of the street with a comfortable level of sub-woven-mat low rise and significant land use. The super-apples mixed propose an interior fabric and seemingly rambling with the simplicity of the street, stand on the other side of retail and public coexistence. The mixture of types i urban conceptions resulting in morphological complexity that gives identity to the new neighborhood. The draft peri-urban residential growth requires, first, approach with attention to the issue of scale. The scale is the connection between the object and the largest projected area of essential reference. In our case it was essential to ascertain the measures of the constituent elements of residential fabric given its proximity to the Colonia Güell and the natural landscape. An urban fabric of small grain (low altitude, intense occupation ...) causes a variety of intersections and ensures high resolution areas contiguous to the landscape of much more delicate way.
Modalidad urban planning
Uso
Dirección
Santa Coloma de Cervelló / Sant Boi de Llobregat
Barcelona (Spain)
- Serra - Vives - Cartagena, arqtes
- Consorci: INCASOL / Diputació Barcelona / Consell Comarcal Baix Llobregat


