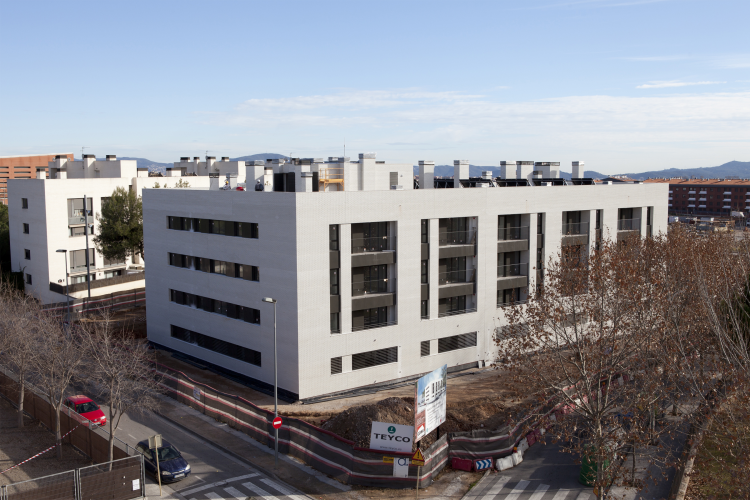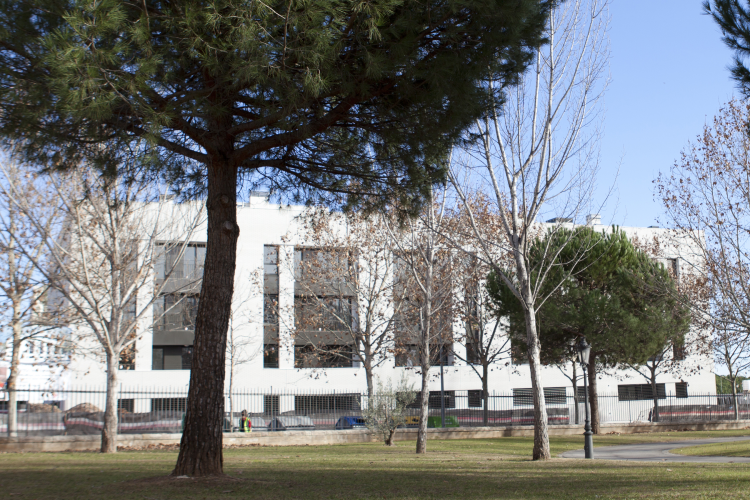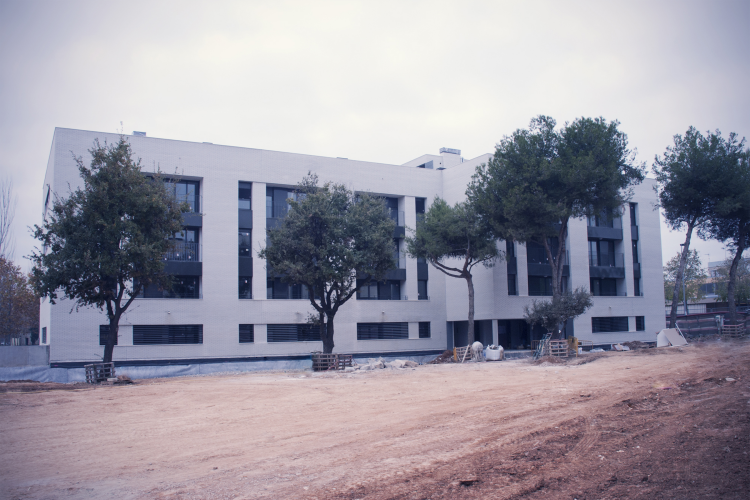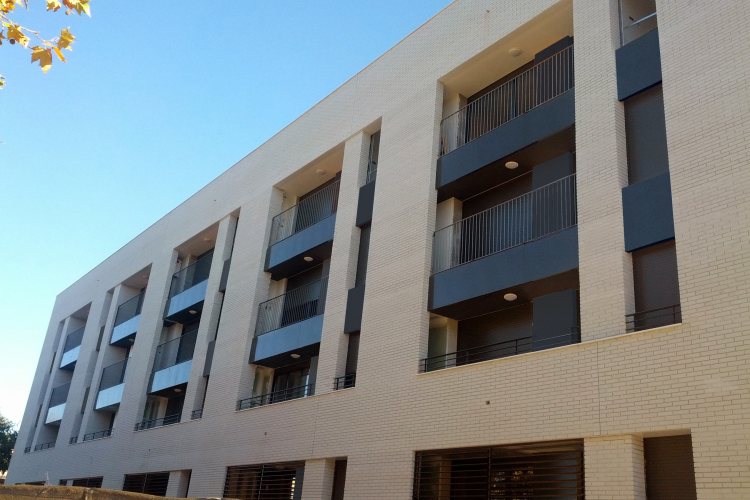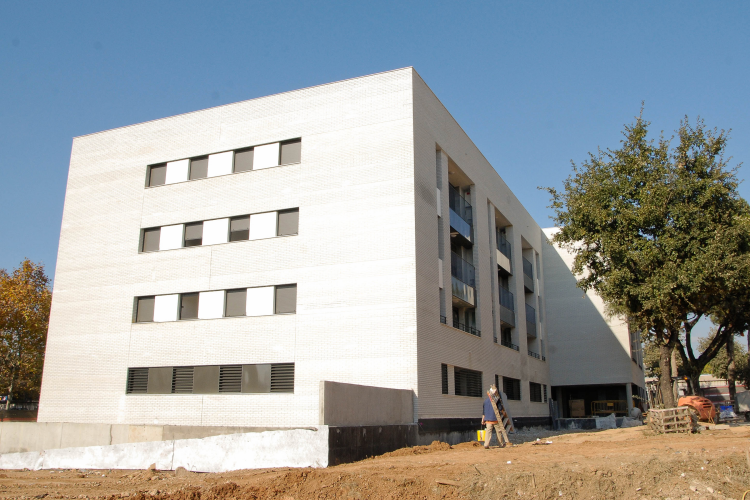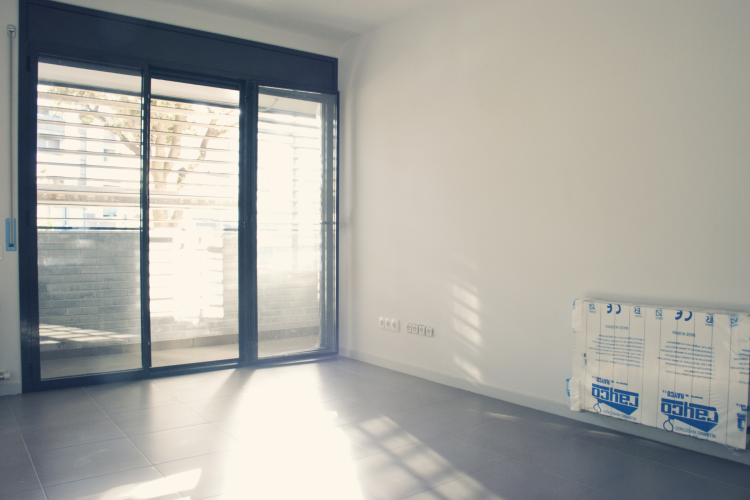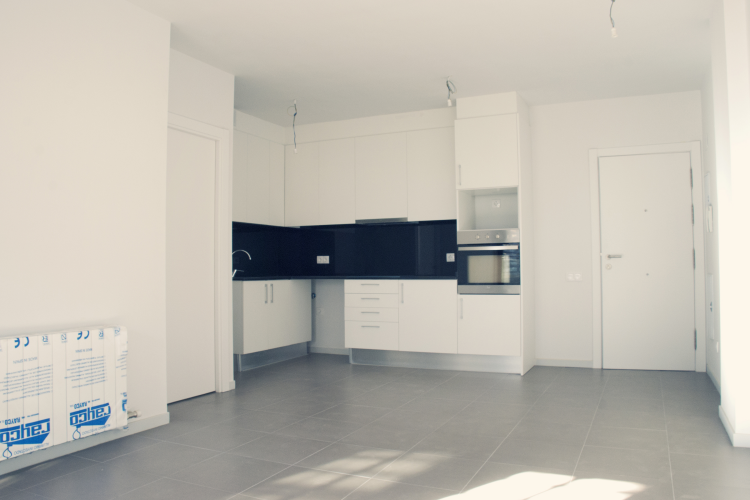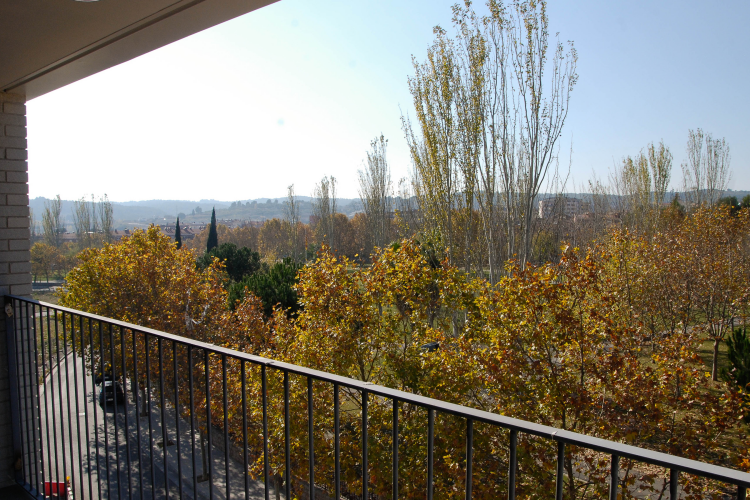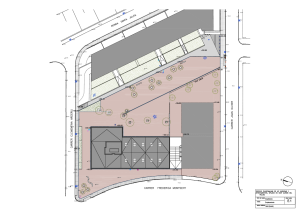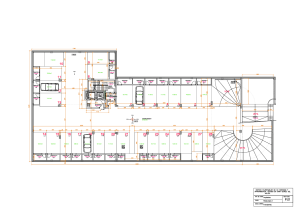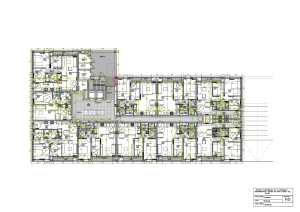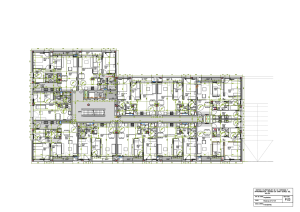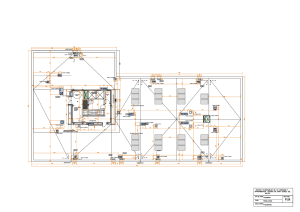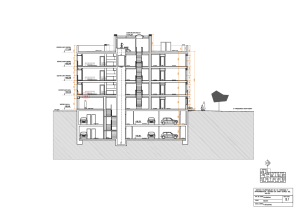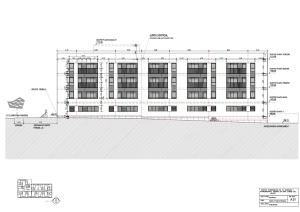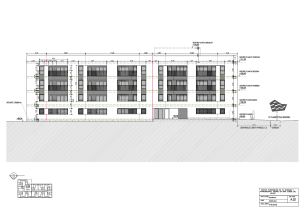BACKGROUND Purpose of the project: Construction Multifamily building of 43 social housing and parking in c / Frederica Montseny - c / Clementina Arderiu # 6 rented officially protected Area: City Centre Population: Sant Quirze del Vallès Postal Code: 08192 Municipality: Sant Quirze del Vallès Region: Vallès Occidental Promoters: COMMU Sant Quirze del Vallès, SL Represented by: Juli Clopés Valls Address of property: AMSA Architecture SLP represented by Ángel Hernández Martínez (architect) Marta Mercader Torredeflot (technical architect) COMMU Sant Quirze del Vallès, SL Contractor: TEYCO SL Site Manager: Sergi Prat Description of the land: Sant Quirze del Vallès is situated at an altitude of 188m above the sea. Solar to build part of the island with the same zoning classification (key 4b-HP) and comes from a specific modification of PGO between the streets Joan Oliver, Frederica Montseny, Clementina Arderiu and Santa Julita round, with the primary objective of regulating management of the building in the area. The site is irregular in shape, with a slight slope toward the street Frederica Montseny. This plot is partially built with a building parallel to the round Santa Julita. PROJECT DESCRIPTION: Urban data: Planning Law: General d'Ordenació Pla de Sant Quirze del Vallès. Text REFOS 2000 Rated soil: Urban Land Designation Area: Spot Modificació Pla General d'Ordenació Urbana (2004) of Sant Quirze del Vallès Urban classification: Key 4b 1-7 HP Area: 7359.00 m 2. Supported Applications: Residential use Building conditions: Built volume = 11058.25 m 3 Total built = 5601.34 m 2 Regulatory built Height = 12.50 m (PB + 3PP) Separation street / s = 7/4 m Height ground = 2.70 m Plant floor Height = 2.70 m GENERAL PLA Ordenació URBANA 2000 MODIFICATION Do SPOT General Plan 2004 Total area 7359.00 m 2 7359.00 m 2 Residential land Rated 4b-HP: 7359.00 m 2 100% Rating 7-7: 3605.45 m 2 48.99% Buildable 12174.18 m 2 12174.18 m 2 Ground clearances system (Pu) 0 m 2 0% 2890.20 m 2 39.27% Ground road system (V) 0 m2 0% 863.35 m 2 11.74% Occupation 35% (7,359) 2575.65 m 2 Compliance Technical Code: The solutions adopted in the project aim that the building has the appropriate to ensure basic quality requirements established by Law 38/99 of Construction Planning benefits. In compliance with Article 1 of Decree 462/71 of the Ministry of Housing, "Rules on writing projects and construction management building" and also in compliance with paragraph 1.3 of the Technical Annex Building Code, it is noted that in the project have been observed construction standards in force. Basic Functionality Requirement (LOE) Use: The functional requirements or program defined by the promoter is a building with ground floor and three floors above ground for housing, and two floors underground garage intended. The roof of the building is intended for installation of technical services such as solar panels, air conditioners, etc. Access: Access to the building is through the public square to be built on the same plot, while access the parking is on the street Frederica Montseny. Circulation: The basement floors and the other floors are connected by elevators. Emergency exit occurs via a staircase with direct access to the building porch output. Functional criteria of the project: The project is structured through a single core of vertical communication. This core has two elevators and a staircase of a single tranche, and distributed through a hallway to a total of 10 ground floor apartments and 11 apartments on the first floor, second and third, with a total of 43 apartments. As for parking below ground, basement P-1 has 28 parking spaces and basement P-2 has 32 parking spaces. The total number of parking spaces is 60. Ground Floor: Housing, Netherlands 1st: Dining room - living room, kitchen, three bedrooms, bathroom, step and terrace. Housing, Netherlands 2nd: kitchen - dining - living room, bedroom, bathroom, and laundry step. Housing, Netherlands 3rd: Dining room - living room, kitchen, three bedrooms, bathroom, step and terrace. Housing, Netherlands 4th: kitchen - dining room - living room, two bedrooms, bathroom, step, laundry and terrace. Housing, Netherlands 5th: kitchen - dining room - living room, two bedrooms, bathroom, step, laundry and terrace. Housing, Netherlands 6th: kitchen - dining room - living room, two bedrooms, bathroom, step, laundry and terrace. Housing, Netherlands 7th: Dining room - living room, kitchen, three bedrooms, bathroom, step and terrace. Housing, Netherlands 8th: Dining room - living room, kitchen, three bedrooms, bathroom, step and terrace. Housing, Netherlands 9th: kitchen - dining room - living room, two bedrooms, bathroom, step, laundry and terrace. Housing, Netherlands 10th: kitchen - dining room - living room, two bedrooms, bathroom, step, laundry and terrace. Plant type (first floor, second and third): 1st house: kitchen - dining room - living room, two bedrooms, bathroom, step, laundry and terrace. 2nd House: Dining room - living room, kitchen, three bedrooms, bathroom, step and terrace. 3rd house: kitchen - dining - living room, bedroom, bathroom, and laundry step. 4th House: Dining room - living room, kitchen, three bedrooms, bathroom, step and terrace. Vivienda.5ª: kitchen - dining room - living room, two bedrooms, bathroom, step, laundry and terrace. 6th house: kitchen - dining room - living room, two bedrooms, bathroom, step, laundry and terrace. 7th house: kitchen - dining room - living room, two bedrooms, bathroom, step, laundry and terrace. 8th House: Dining room - living room, kitchen, three bedrooms, bathroom, step and terrace. 9th House: Dining room - living room, kitchen, three bedrooms, bathroom, step and terrace. 10th house: kitchen - dining room - living room, two bedrooms, bathroom, step, laundry and terrace. 11th house: kitchen - dining room - living room, two bedrooms, bathroom, step, laundry and terrace.
Modalidad Public housing
Uso
Fecha de inicio de obra 2012-09-13
Fecha del certificado final de obra 2014-01-19
Dirección
Clementina Arderiu, 6
Sant Quirze del Vallès
Barcelona (Spain)
- Patricia Rodríguez Luque
- Ángel Martínez Hernández
- AMSA Arquitectura
- Rosa Martínez Galán
- Meritxell Giménez Dalmau
- Juli Clopés i Valls
- COMU Sant Quirze del Vallès
- Miguel Sánchez
- Eduard Masnou
- Sergi Prat Gómez
- Alex Guillén
- TEYCO SL
- Jaume Vizcarro
- Marçal Pros
- Jordi Brengaret
- Víctor Solsona
- Josep Planas
- Oriol Barber Raméntol
- Marta Mercader Torredeflot


