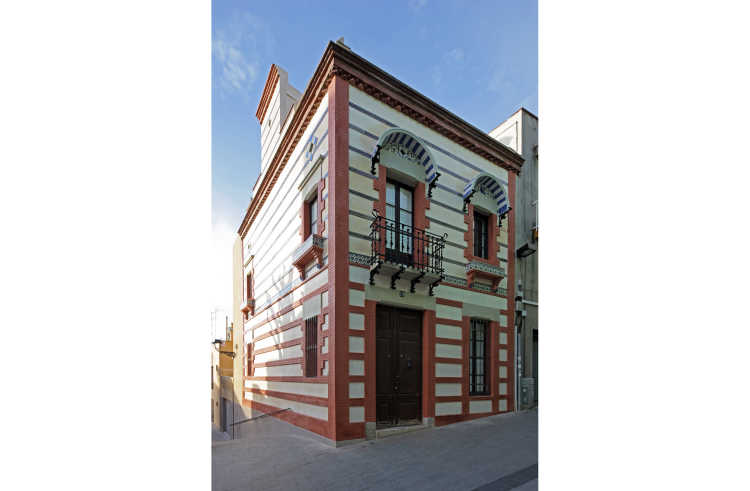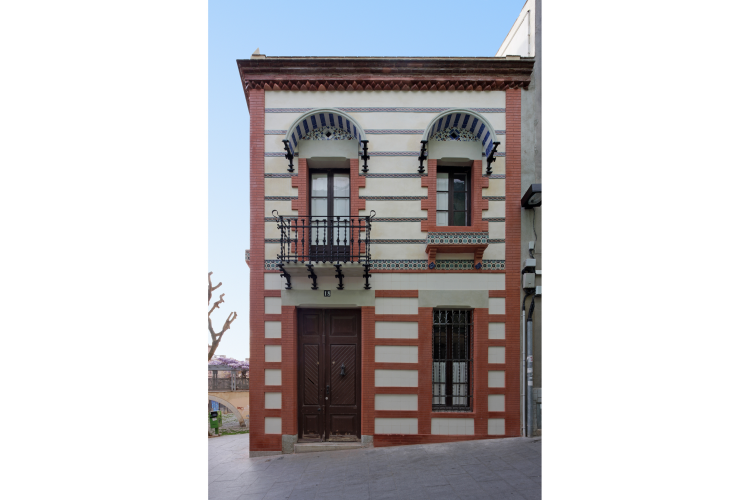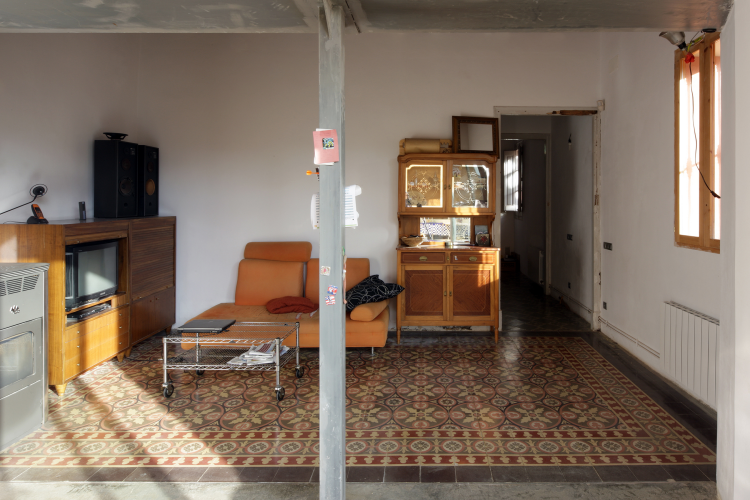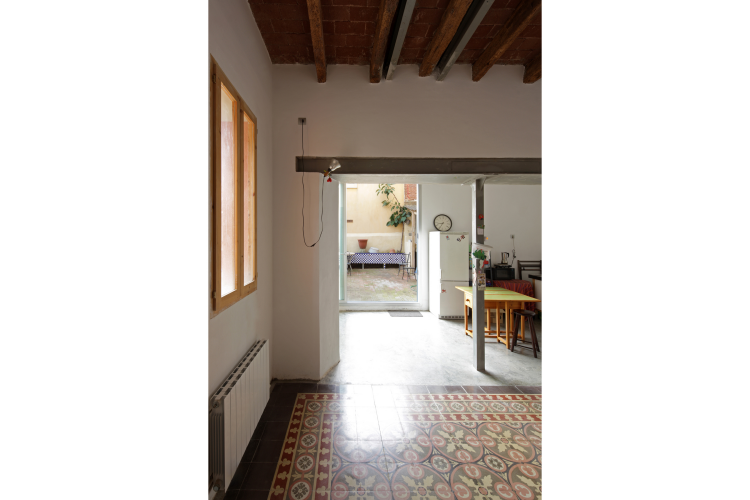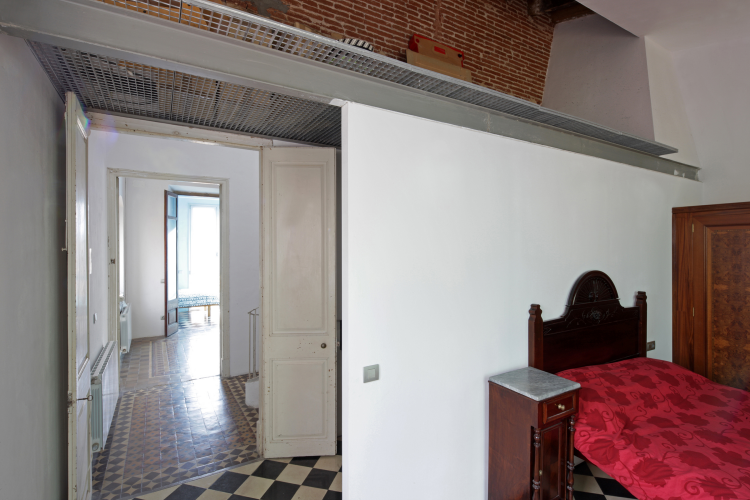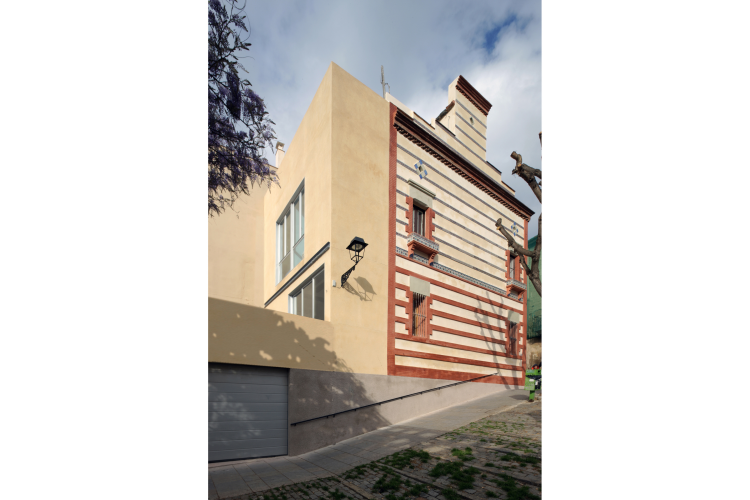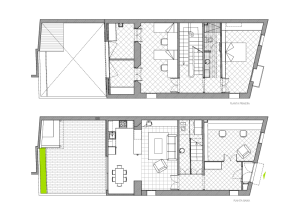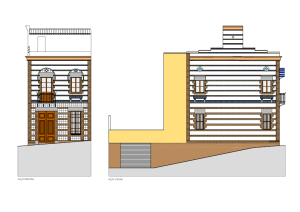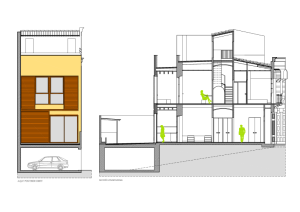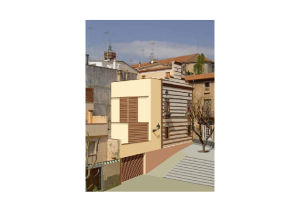It rehab house cos testera of 1891, considered the first work of l'arquitecte Puig. S'han rehabilitat them façanes d'modernist estil, composades from traces of relleus horitzontals of totxo vist, which també mark them cantonades. To the main façana stand els arcs punt rolled vidriades i amb els Rajoles treballs in Forjat ferro. The Catalogue plantejava Enderroc de l'l'antiga gallery, which does not form part de l'original work. The impossibilitat of trobar the informació on the original composició is resol entenent tot gruix the gallery com a 'façana nova ", which like the Socol, emmarquen them modernistes façanes. Grans és Obertures decalades, which is tanquen amb uns corredissos porticons (pendents col·locar-se), donate dinamisme i create a compositiu joc that enriqueix the conjunt. Interiorment s'aposta per preserve Maxim d'elements originals. Només is modify them humides fish. The cuina, occupying l'antiga gallery in baixa plant, s'obre a l'i be the pati mitjançant the dintells formació two minds. As the nova back façana, totes les noves actuacions tenen one contemporani llenguatge, seeking the diàleg contrast i amb l'original work
Modalidad
Uso
Dirección
Carrer de Sant Simó, 18
Mataró
Barcelona (Spain)
- Sílvia Ollé Cortés
- Roger Jornet Ginestà
- Roberto Aparicio Trigueros
- AR47 SCP
- Joan Manté
- Ramón Canuda


