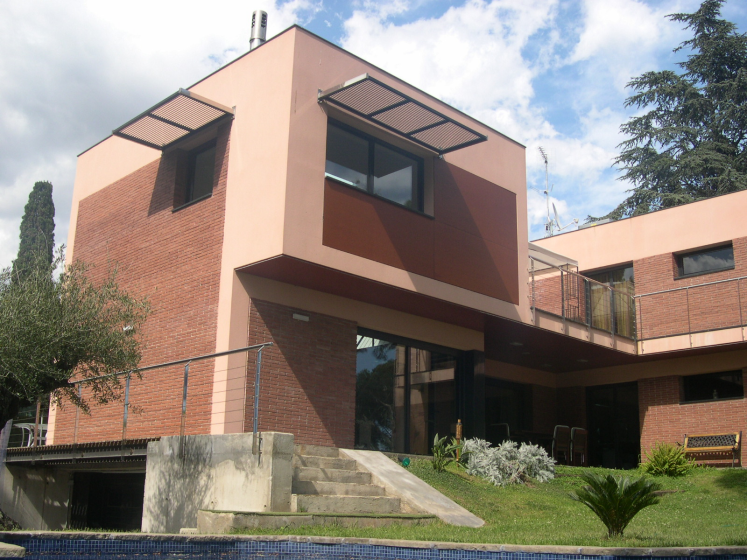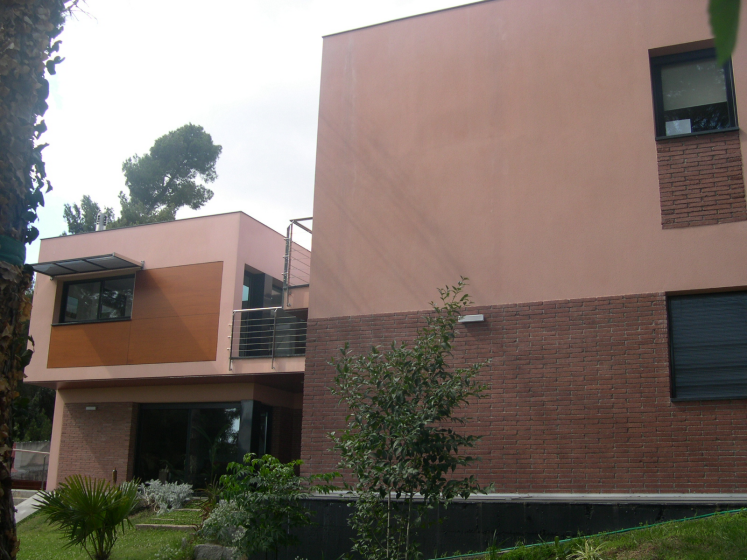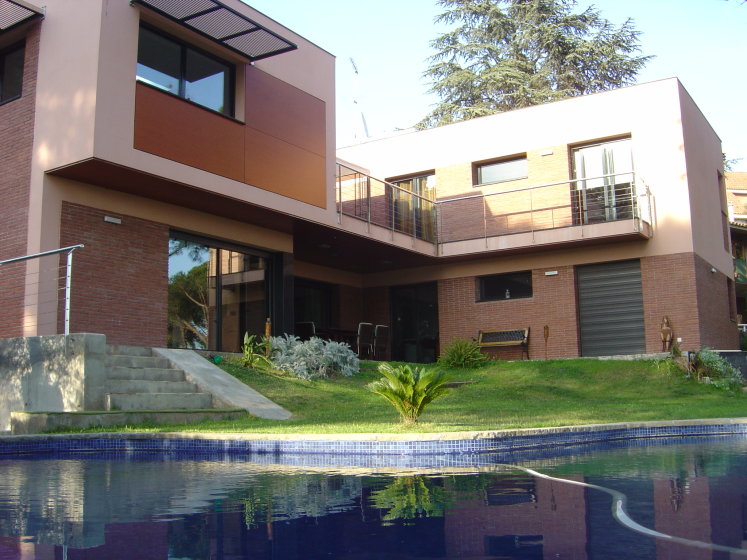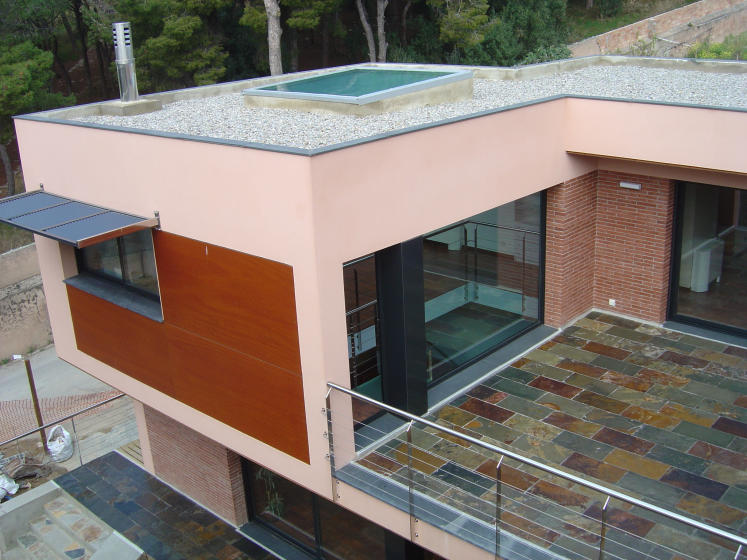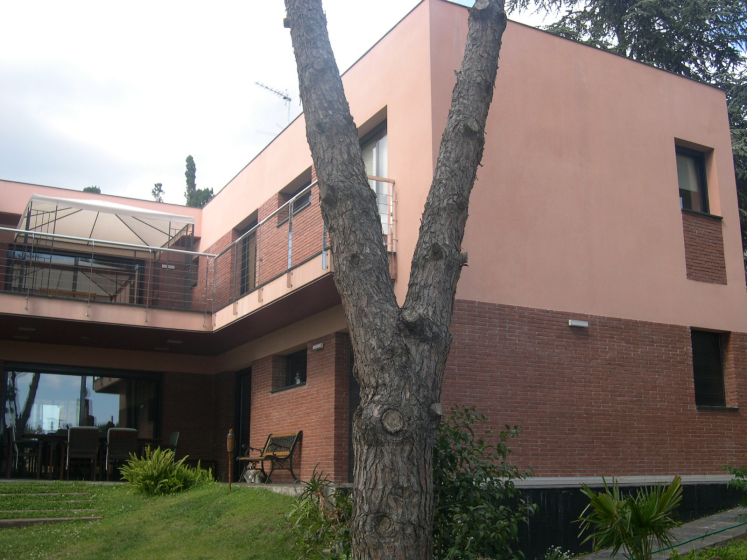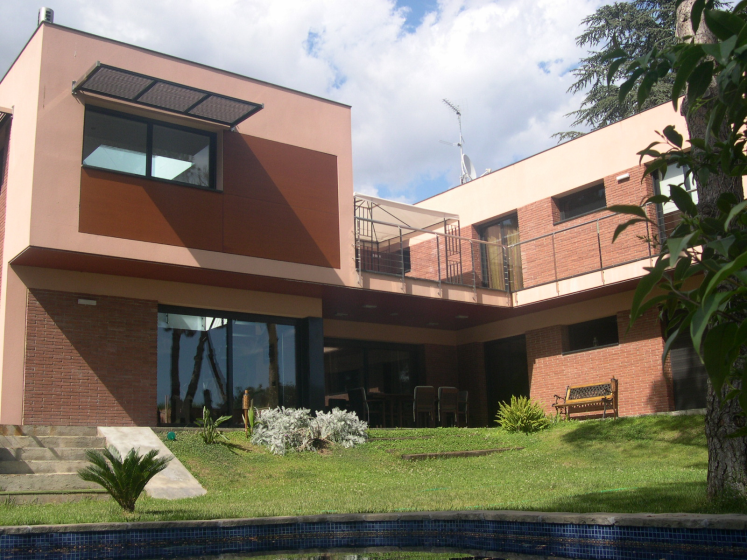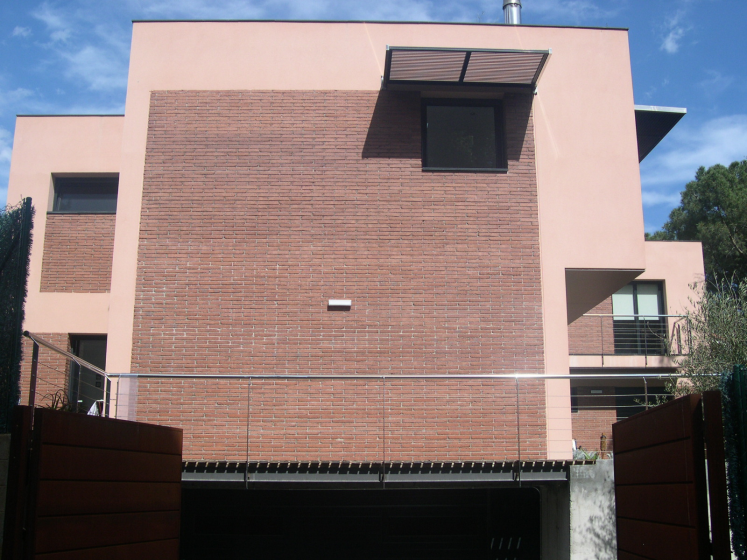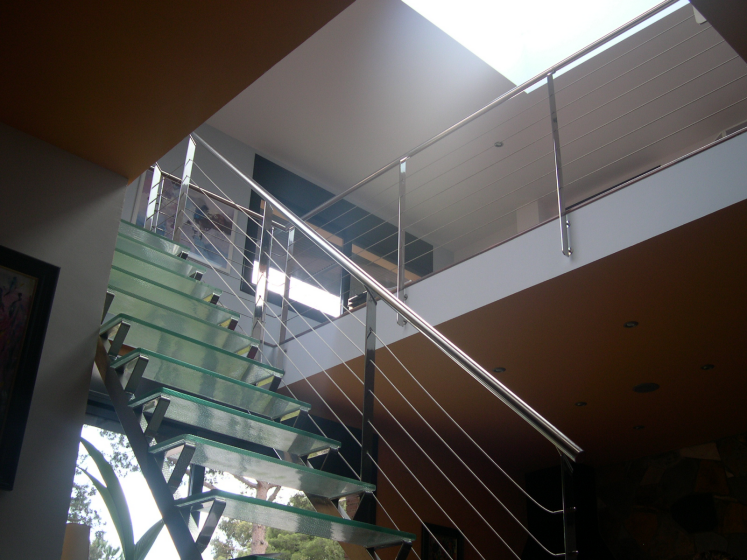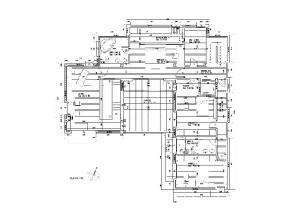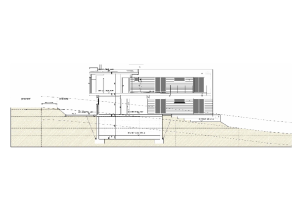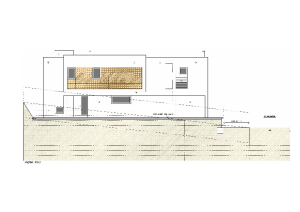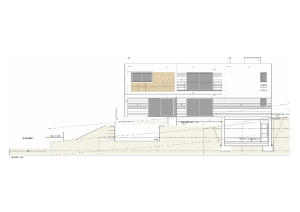Habitatge detached aïllat
Characteristics OF SOLAR I irregularly shaped carrer per una corba Can Bartra d'uns desenvolupament 48.50 meters in the north-west, two límits amb i finques i Veines length 38.40 to 29.40 meters respectivament l'est i to the south, Donant tot plegat a surface of 833m2. The PITCH per estava affected a strip, subjecte to mandatory cessio, 2 Parallela al carrer meters. Per tant quedava the surface of 740m2 després PITCH reduïda to the cessio d'aquesta strip. Topogràficament was a Terreny amb one desnivell d'aproximadament 5.50 meters between the bottom of the top punt i PITCH, on corbes them nivell is manifestaven aproximadament perpendiculars to desenvolupament of corba carrer. Criteris funcionals I COMPOSITIUS L'habitatge is desenvolupa in soterrani, ground floor baixa i pee i és coronat mitjançant a flat coberta. Les plantes diferents adopt a scheme in an "L" on the vertical nucli comunicacions, per scale composat U i Espai d'elevator is located on undergound de les ales dues. A aquestes d'ales is Disposa Parallela to límit 2 meters away to mentre veïns that l'altra wing is modified per-se adapt to límit in corba dels 3 meters away to carrer, transformant the conjunt in ore "U" is Disposa trencada in the upper part of Terreny i make an porxo ia oberts terrassa cap to the bottom cap to them gar i dress i sunshine i sud west orientacions them. The baixa plant is situated at a height such that makes possible that dins els límits of transformació of Terreny establerts municipal regulations is tingui sortida directe a nivell of Terreny projectat, així com you give a dimension approximate intermitja of carrer is tingui one rodat accés mitjançant one petita soterrani ramp to the floor. The distribució Neix from the vertical nucli of comunicacions i is materialitza of següent form: In baixa plant is located one rebedor to costat of accés des amb l'escala the façana nord, the qual sorgeix a distributor who donates servei to 'scale, the' lift, indoor toilet ia un petit dues you are ales de l'habitatge . In l'wing is desenvolupa in límit to veïns is situen one Passadís traffic systems in façana is donating servei to dues habitacions ia i bany in façana west jardí. In l'wing is desenvolupa in límit of carrer is situate their il cuina 'office in façana i nord west, i il menjador' room that s'obren in façana sud i ch the porxo the gar i are separats mitjançant l ' scale d'accés a l'studied. Ground pee s'arriba major scale mitjançant l'l'i lift to a distributor who donates servei a traster, a habitació in façana ia nord les dues ales. In l'est wing façana tenim the mateixa distribució in the baixa plant, és a dir a Passadís traffic systems, dues habitacions ia bany. In l'altra main wing is Disposa l'habitació de l'habitatge that the terrassa i s'obre you wear them in façana sud i Disposa dressing in façana nord i bany in the west façana. Aquesta habitació communicated to mateix amb temps l 'l'be studied situat damunt amb i comunicat aquest mitjançant one forat on the Forjat is Disposa l'scale. L'studied Gaudeix of them i totes orientacions tea in a Lluernari in coberta. Ground soterrani s'arriba interiorment major scale mitjançant l'l'i lift to a distributor who donates servei to a quarter of màquines de l'lift, a jack Near the cuina i l'office aimed at dressing, wc, dutxa, i hidromassatge sauna, a multipurpose room sota l'est wing cenitalment mitjançant one Lluernari ia garatge area amb accés directe des rodat the intermitja elevation of carrer mitjançant a ramp at façana west alight. Les façanes are acabades amb i brickwork monolayer Estuc principalment. Els cossos volats of façana nord i l'studied Disposed també d'uns aplacats Whip tractada per exteriors. In alguns llocs in concret s'ha utilitzat revestiment d'alumini Lacat in fosc of them característiques mateixes they fusteries exteriors. Els horitzontals paraments sota cossos volats i balcons s'han revestit també amb whip.
Modalidad
Uso
Dirección
Av. Puig i Cadafalch, 48
Mataró
Barcelona (Spain)
- Miquel Flores i Salgado
- Margarita Costa i Rierola
- Francesc Flores i Salgado
- Heliodoro Ferrera Cantero
- Francesc Parra i Martinez


