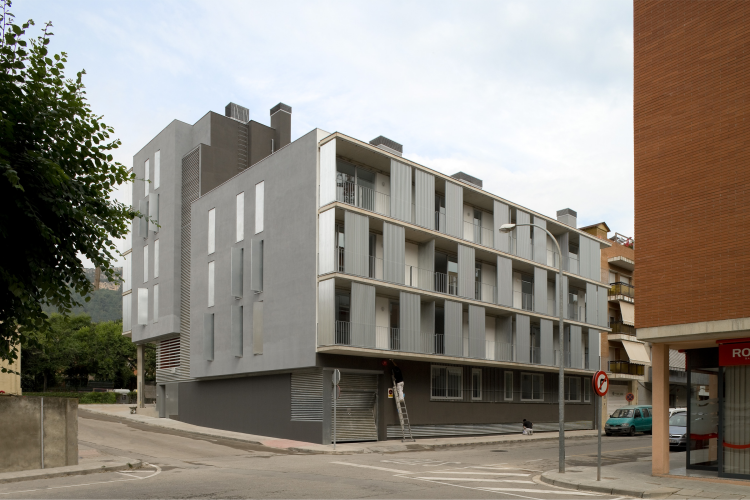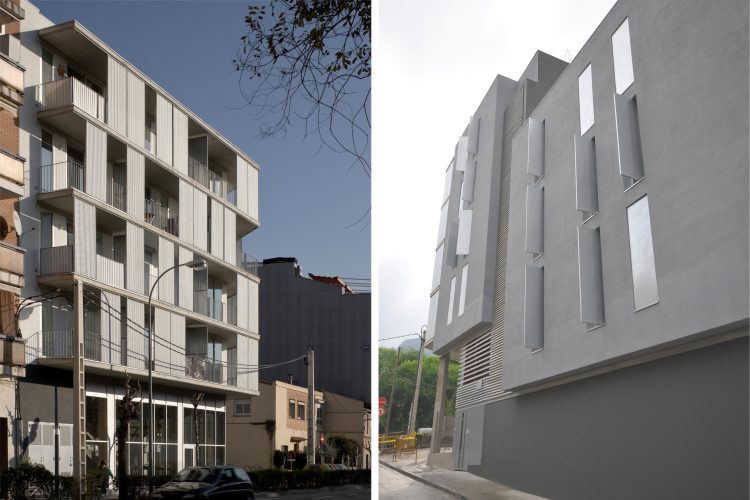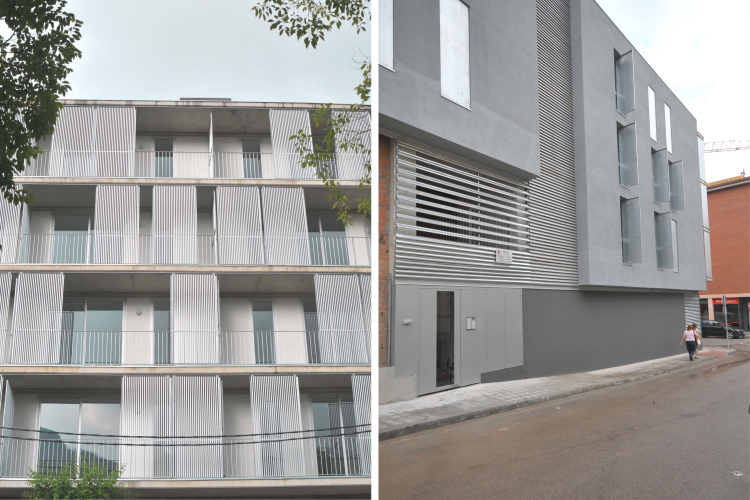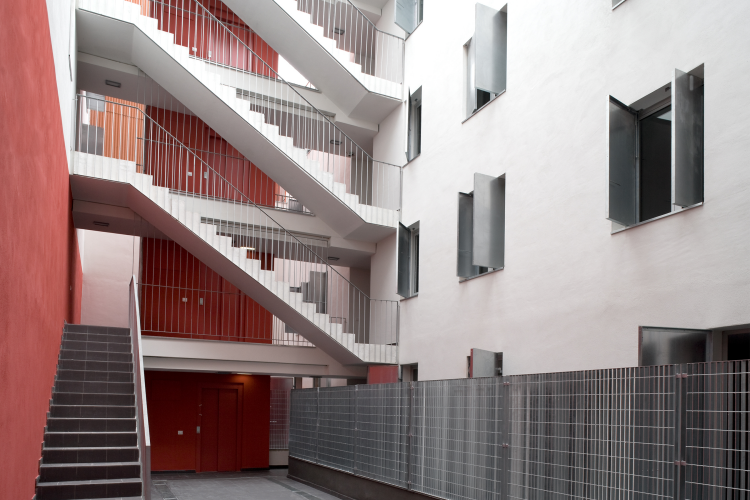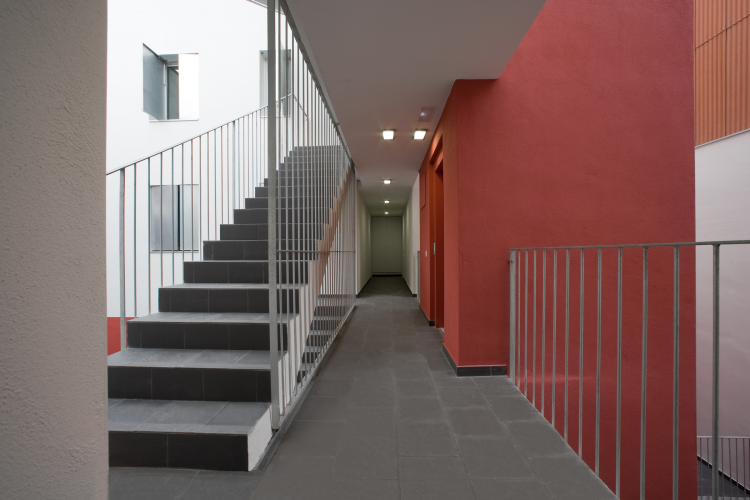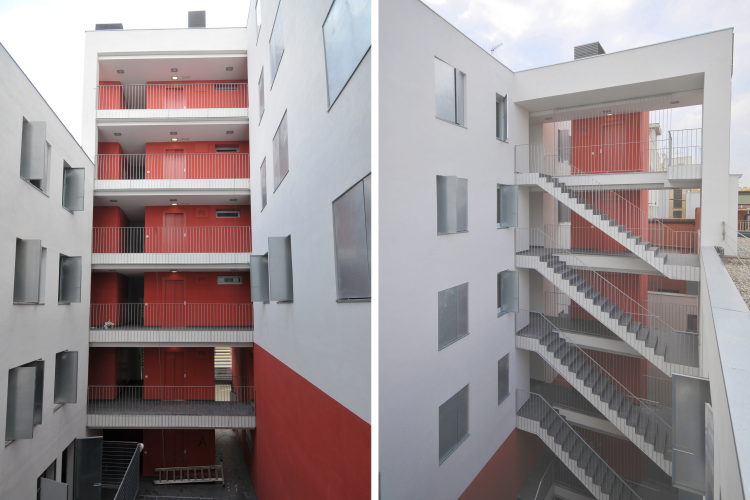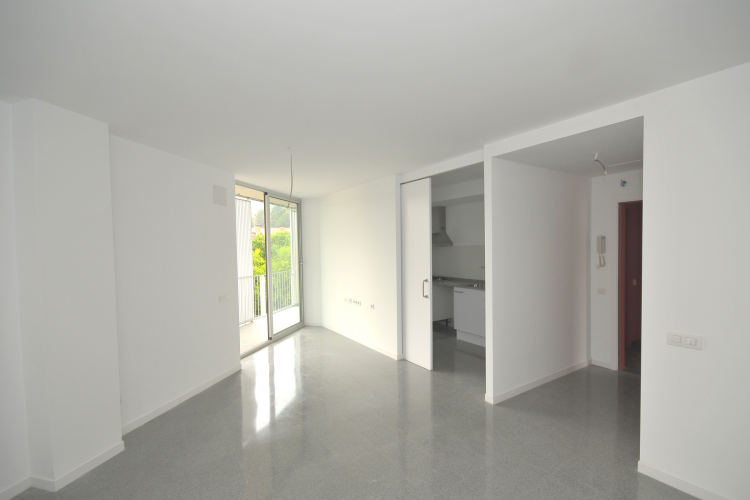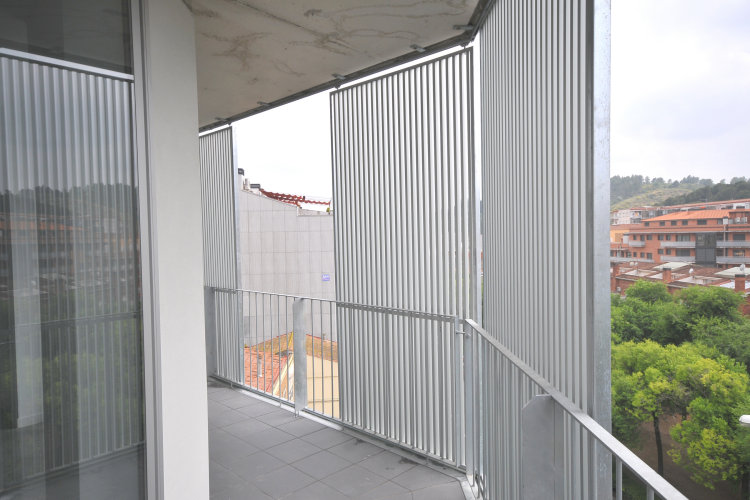Solar limited to three ells carrers molt diferents between the main carrer de Rubi, Avinguda Prat de la Riba a carrer perpendicular pendent i, i Nubiola carrer carrer de l'Atlàntida, paralel to the principal, i situat estret month at a height baixa month. Responent the importance d'aquests carrers i de les edificacions Veines the projecte s'organitza two volums that esgoten l'alçada Building Maxima in each carrer visible fent el seu desencaix in the carrer façana perpendicular. Tenint in aquestes i característiques the densitat compte de l'edificació s'ha OPTAT create a pati únic per plant. Per provided that tot i tenir desnivell between two carrers els els Forjats dels two volums estiguin to mateix nivell the shop fa 5 meters d'alçada (altell 2.5m) .The desnivell between two permet carrers els els habitatges Rebin molta of llum de l'inside the pati. Aquest pati pot tenir verd i així create an ambient month fresc naturally i. Two Nuclis permetem accedir des of the pati als habitatges. L'organització proposada també permet the possibilitat of què s'opti per the possibilitat d'accedir habitatges als i amb a sun nucli a central passera. A dels Nuclis of comunicacions verticals s'ha col·locat area pati, com a staple between two edificis els, Donant accés a quatre habitatges per plant; l'altre nucli is COLLOCA aprop carrer de l'accés per donate accés als altres quatre habitatges. Els habitatges s'organitzen day area, which donates to carrer i nit area to voltant of pati. Els serveis is situen in the central part of l'habitatge per order not subtract llum foreign façana i pati the remainder of l'habitatge. Aquesta situació també permet the millor adaptació de l'habitatge to them irregularitats géométriques having solar. Degut urban condi vol Solar is the material tingui façana to veure amb l'entorn per aquest Motiu s'escull the maó vist material prácticament utilitzat per tots els habitatges de l'entorn. Els balcons altre is an element that marks the imatge in the area. It proposen elements of lames permeten solar control: són elements is Disposed in horitzontals franges in voladius dels balcons. Aquestes lames are whip i donate a textural totxana the mur de ia continuitat the vegada contrast, the lleugeresa seva, amb el massis of mur. (Veure alçats) The baixa plant l'Avinguda Prat de la Riba tea a shop of 226 m2 útils (248.10 m2 construïts) amm one altell. The Disposa soterrani of 31 places d'aparcament, one accés amb amb i lift a scale amb exclusive entrance from the carrer.
Modalidad Public housing
Uso
Dirección
C/ Prat de la Riba; C/ Atlántida
Pallejà
Barcelona (Spain)
- Anna Codina i Ramells
- Anna Codina i Associats, SLP
- IMPSOL
- Construcciones Alfonso Ruiz S.A
- Modest Mor i Paris
- Azarq arquitectura
- Consulting oficina tècnica Lluís J. Duart S.L.P


