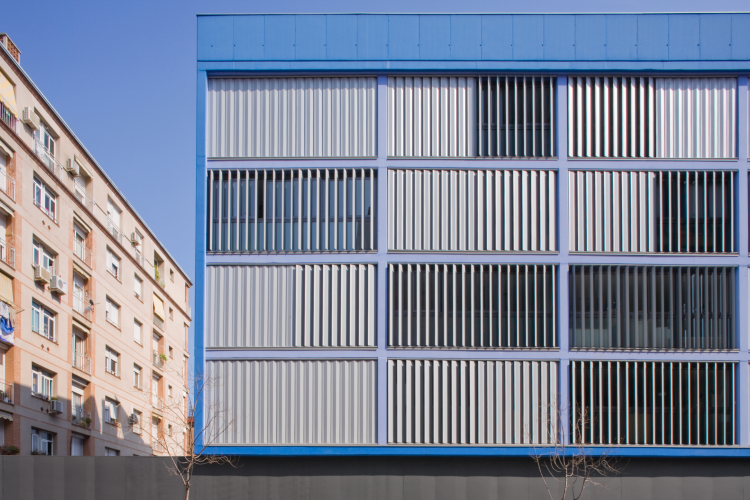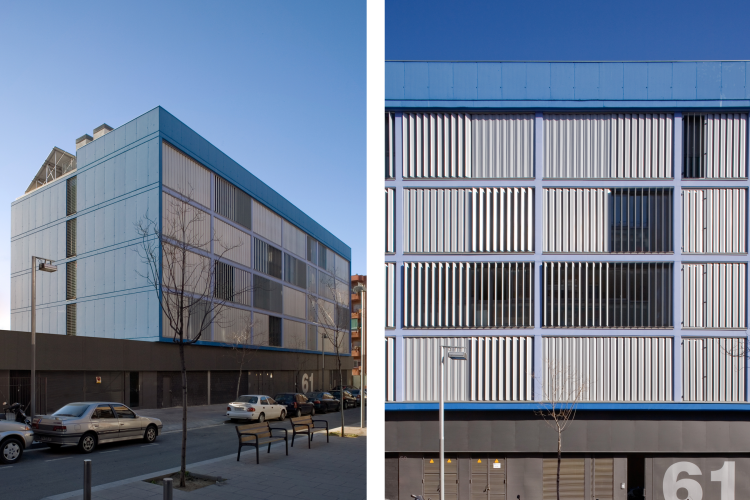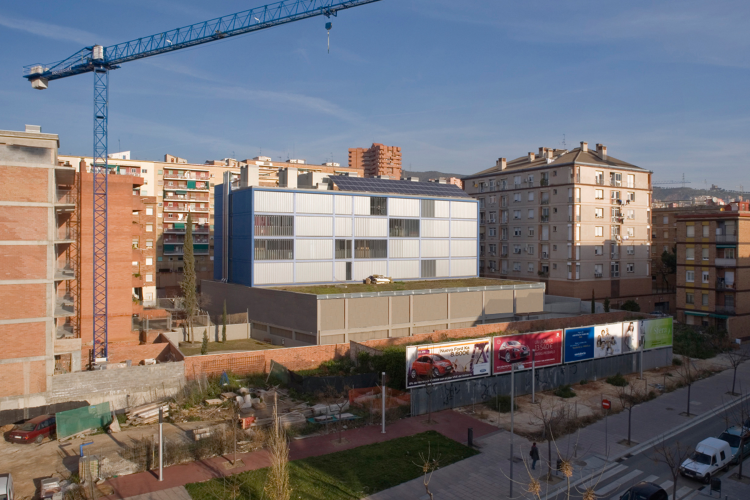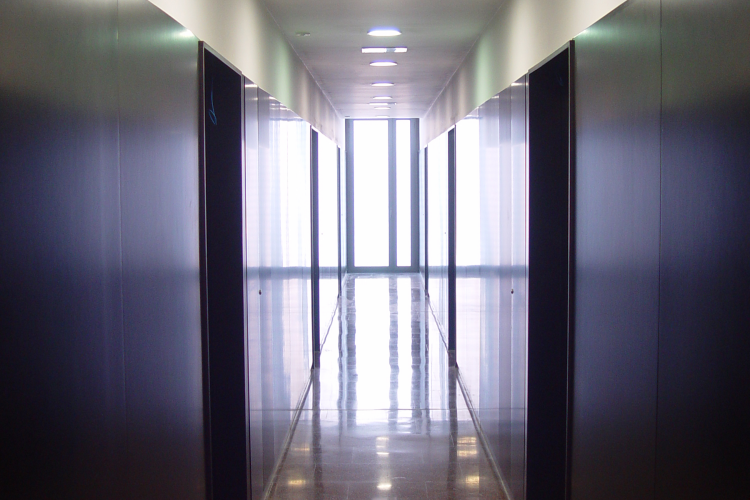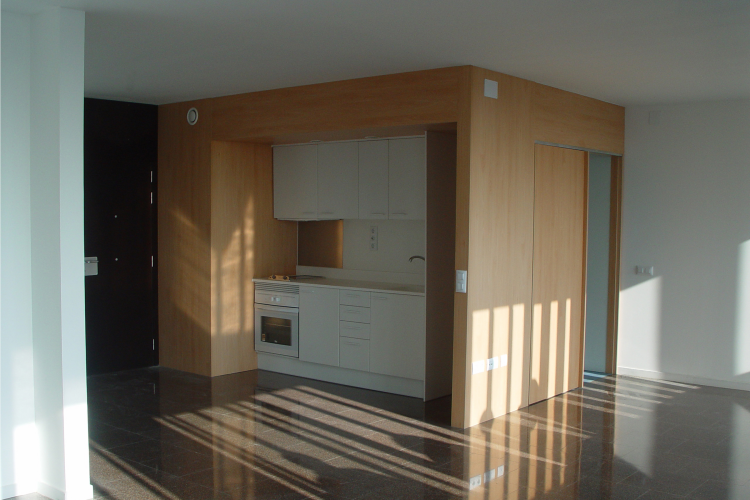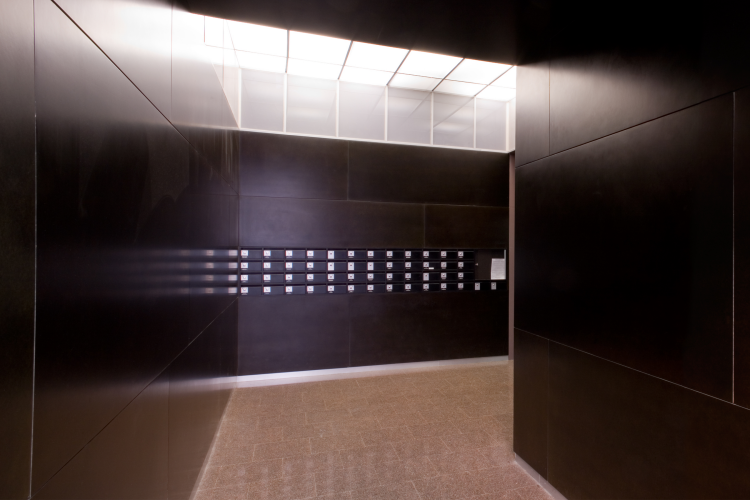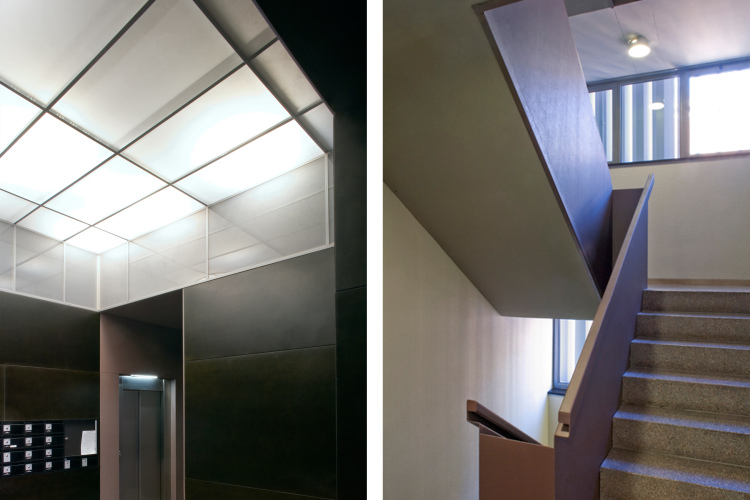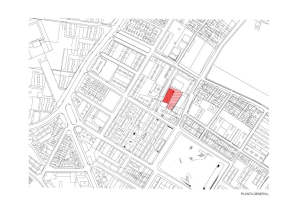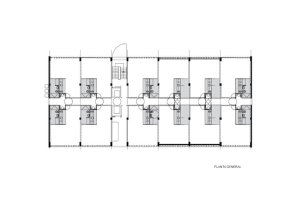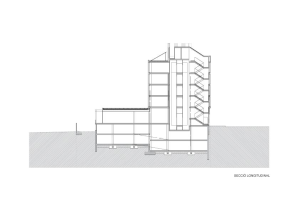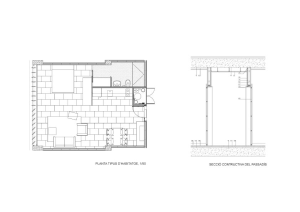The plot of the intervenció ESTÀ situat in the municipality of Barcelona, irregular shaped tea Polígon of costats sis. The costat month llarg és the façana of carrer La Selva I is orientat to North-West. The southwest side correspont to Mitjera amb ramp d'aparcament the parcel • the Veïna. The face limited amb nord row for the Veïna parcel • sudest amb i face a future edificació, topogràficament depressed in respect to the height of carrer La Selva. L'edifici The projecte will plantejar one diferenciat volum on baixa plant height plantes d'quatre, amb distribution habitatges dotze per plant. The VESTIBUL situat the plant baixa d'accès to a forecast of bicicletes aparcament com to stay, room d'escombreries i transformative estació. The vertical nucli comuncació és únic i i a scale consists d'two ascensors. The distribució de les plantes destinades to habitatges s'organitza amb a central Passadís il • luminat Naturalment pels seus two extrems. Each Disposa habitatge d'un armari d'instal • lacions is recorded des of comú Passadís. Per ell muntants passen els i els baixants dels diferents serveis i s'ubica l'accumulator d'aigua warming. Donat which is tracta d'un program d'habitatge of lloguer, the manteniment of them instal • lacions interference in the normal sense activitat dels habitatges prioritats was one of them. In one of them is plantes d'espouses a living Bugaderia the tota servei the comunitat. L'espai at that plant occupies the Bugaderia, permet les plantes dues restants that s'implantin habitatges adaptats per a minusvàlids i forecasting d'third in the remaining plant. The claretat de l'permet outline the tipus amb-repetition of the complement d'un nou dormitori in the cas dels habitatges adaptats. The coberta cos d'habitatge Acull els i les plaques fotovoltaiques captadors solars production per d'aigua warming. The coberta cos de l'equipament of plant s'ajardina baixa amb one tipus constructiu in aljub per the Màxim Aprofitament de l'aigua of pluja, preveient-is the rec per goteig. The ramp is tracta amb l'aparcament panells fonoreductors verticals, like a l'l'artilugi d'grans join fulles metal • liques that també is tracten amb el mateix materials per minimitzar the soroll dels cotxes. The fons of the parcel • the s'ajardina per a l'ús de l'equipament. L'habitatge Els habitatges s'orienten to Norest ia southwest. In orientacions ambdues, the llum i amb l'assoleig is filtered steerable join lames, a mode d'escames, governing climatically you façanes them to llarg de l'any. In façana North-West, ALHORA, les lames garantitzen the Privacitat of them in respect estances al carrer i als edificis veïns. Les carpinteries tenen trencament pont Vidres double TERMIC i els are amb camera. L'objectiu of simplifications in the distribution was aconseguir who fish d'aigua (cuina i bany) com s'executessin elements independents i s'integressin a l'work of quasi prefabricated manner. És a dir, tota the distribució is fa envaneria in sec i amb els i envans ACABATS that constitute scraps cuina-bany s'aporten to work MANIPULATS l'ha is produeixen serially. Amb aquest procès aconseguim els residus generats a l'work is minimitzin to Màxim.
Modalidad Public housing
Uso
Dirección
C/ La Selva 57
Barcelona
Barcelona (Spain)
- Félix Solaguren-Beascoa
- Mª Ángels Negre
- REGESA
- EDISAN
- EPTISA
- ENDESA Ingeneria
- Artur Almirall
- STATIC Ingeneria S.A.
- Pere Alier Benages


