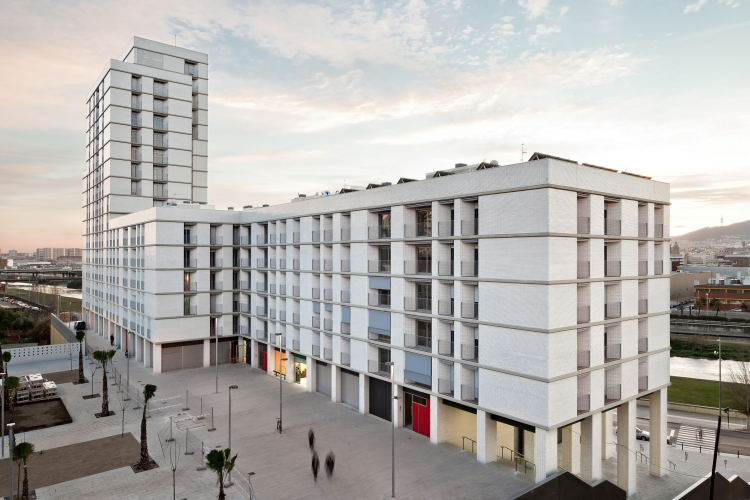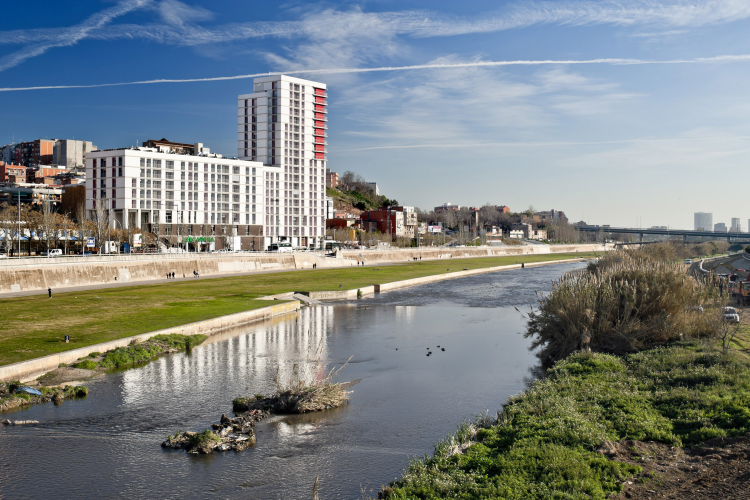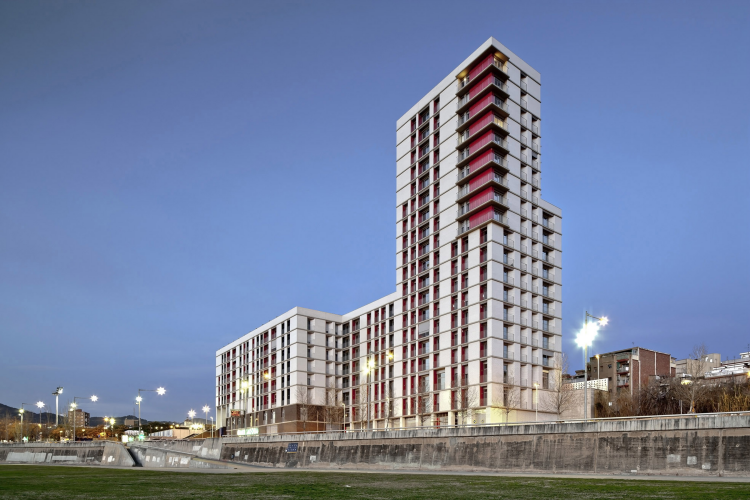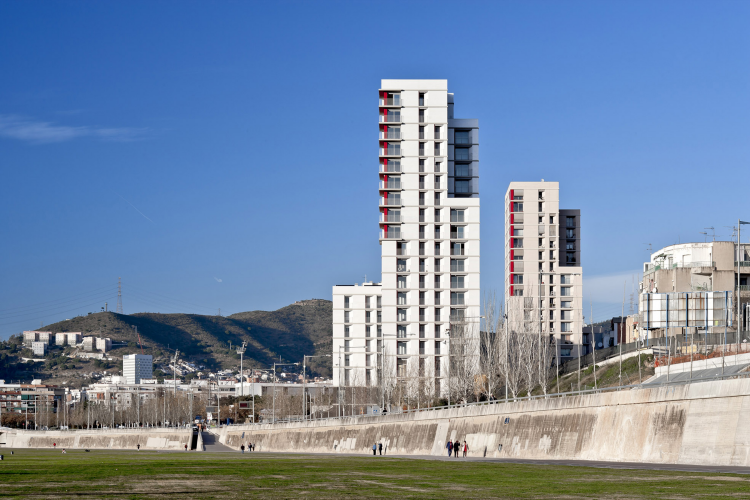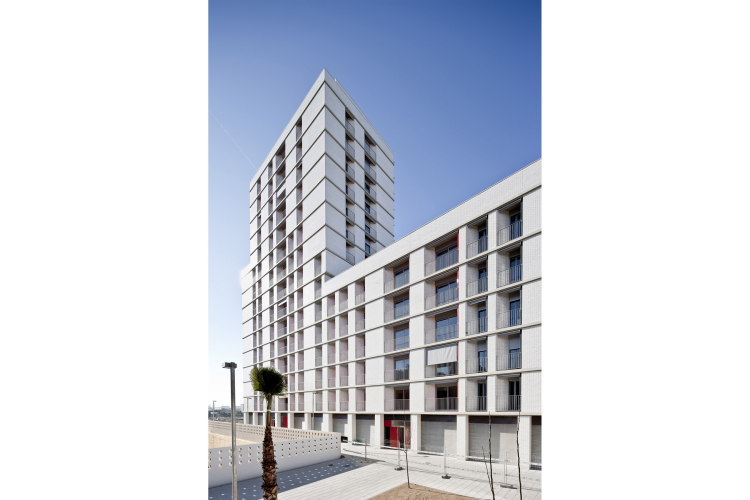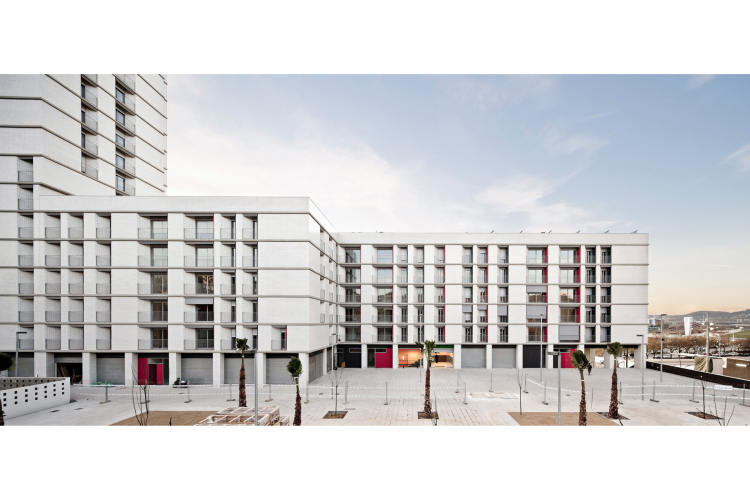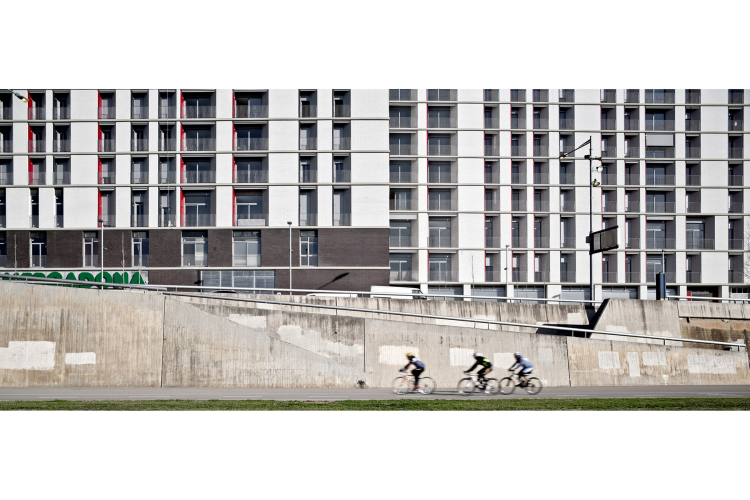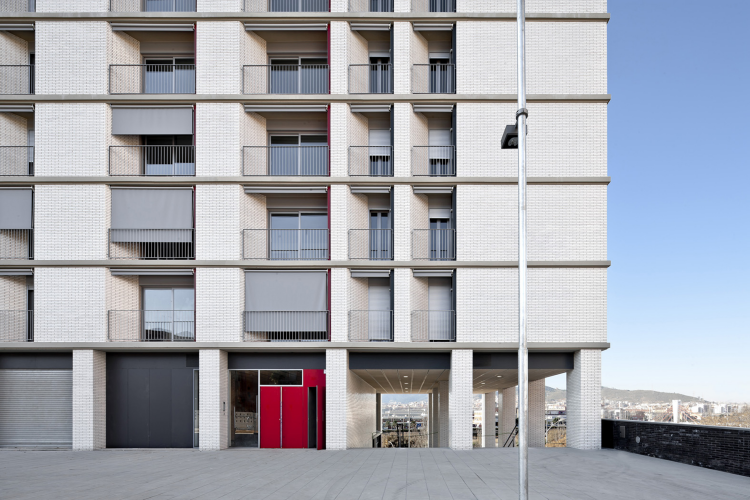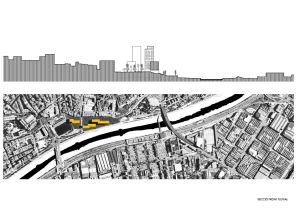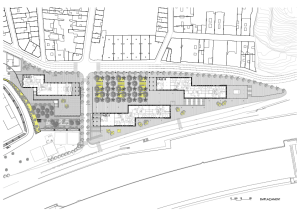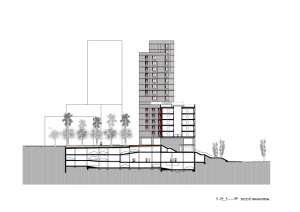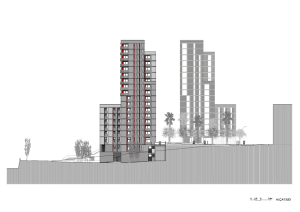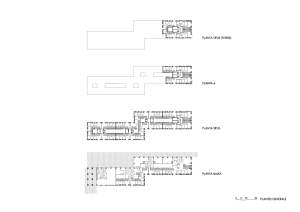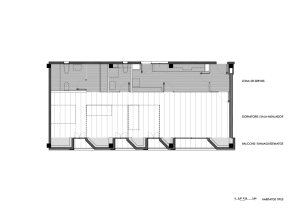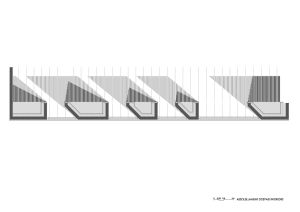The millora of travessia the riu Besòs Barcelona to mitjans dels anys i the construcció dels 60 murs of river llera will start a proces of transformació Important molt per the municipality of Santa Coloma de Gramenet. The urbanització the marge of riu will generate a front edificat of ciutat a l'entorn Highway Rock, Donant l'esquena the riu i Actuant com one intermedi espai between ja barris consolidats. Aquest projecte desenvolupament correspond to the phase of planejament segona aprovat that Preten, like the first, assolir els següents Objectius: - Ensure that a l'overture of the ciutat the riu establint continuïtats visuals i generant nous espais públics. Central Plaça Nova, anomenada Plaça de les Cultures, vol afavorir the permeabilitat between the riu i la Ciutat. - Resoldre double scale that presents lloc compatibilitzant the resposta to river nova façana the voluntat d'integrate amb l'edificació amb el Teixit urbà existent. - Permetre els habitatges gaudeixin majoritàriament nous d'join òptimes condicions of dress i assolellament. Segon este situat edifici és the month to ponent i proper to riu of conjunt dels three planned. S'organitza in quatre quatre scales of habitatges per Replà. Three aquestes d'scales tenen one alçada of baixa zinc plant i in respect to Avinguda de la Generalitat, the quarta mentre such com succeeix in subtraction phase, major tea height i s'orienta a sud. Així, ia because també a l'Hip joint plan is Preten assumir aquesta double Condicio d'edifici Capac d'establir simultàniament relacions amb large urban scale on the Besòs i riu the domèstica month of them edificacions existents. L'edifici s'ha Pensat amb one profunditat relativament Important 17,60 meters, three estructurals crugies organitzat reservant the central part per els disposar serveis i Nuclis of comunicació, tots ells Donant to uns coberts patis i ventilats. Aquesta disposal all uniformitat certa permet one of them is troben façanes exteriors on dormitoris i salts d'room, mentre that focus els els esmentats patis espais of servei dels habitatges i els recorreguts of them Xarxes d'instal·lació. Les façanes de l'edifici, considerable gruix, s'entenen com 'espais susceptible to habitats' allotjant inside diferents uses seu i funcions. Aquestes façanes estableixen one seep between outer l'l'i proporcionant inside the torn espais seu d'emmagatzematge eficaços. It is generated exteriors Indrets protegits three diferents dimensions in funció of tipus d'tight i de l'orientació de l'habitatge. The percepció of tea façana a double reading: a band is defineix d'amb one panell fenòlic color that gives l'edifici d'un ritme compositiu cert i, de l'altra, amb one paret of maó that s'obre inclined orientació sud cap to Donant a directional sentit to conjunt.
Modalidad Public housing
Uso
Fecha de inicio de obra 2008-07-24
Fecha del certificado final de obra 2010-09-30
Dirección
Avinguda de la Generalitat, 116-122
Santa Coloma de Gramenet
Barcelona (Spain)
- Gabriel Lerma Recasens
- Carme Ribas Seix
- Pere Joan Ravetllat Mira
- Gramepark S.A.
- Fomento de Construcciones y Contratas, S.A.
- TCA S.L. (Juan Briz, Joan Lluís Fumadó, Santi Velasco)
- STATIC Ingeniería, S.A.
- José Luis de la Fuente
- Ángel Rodríguez
- Olga Schmid Raset


