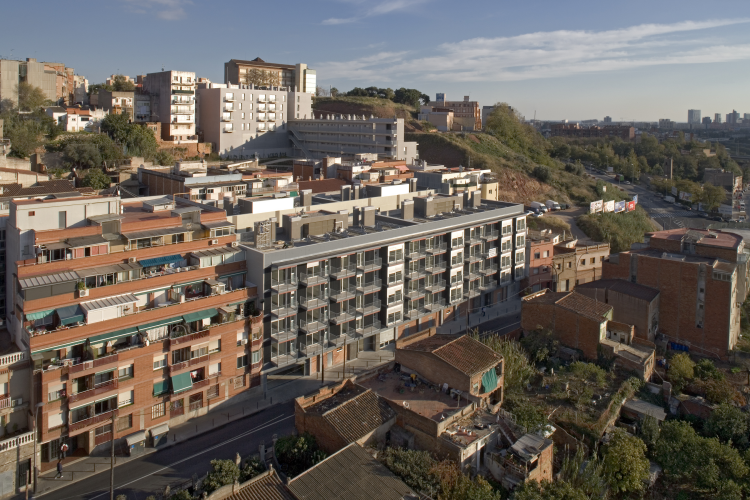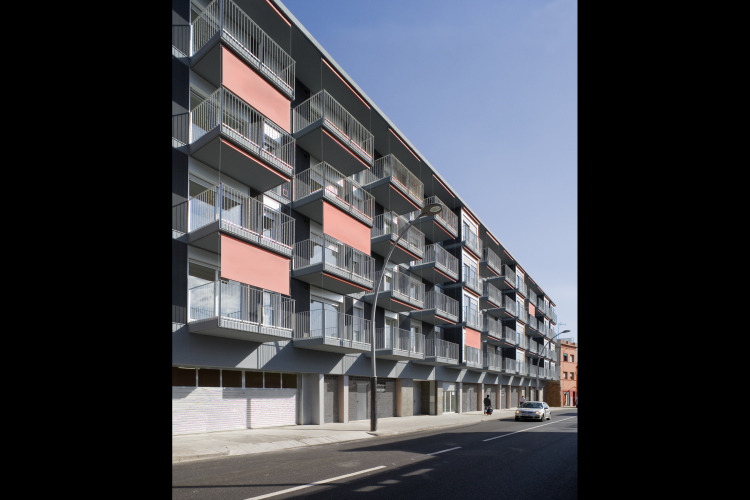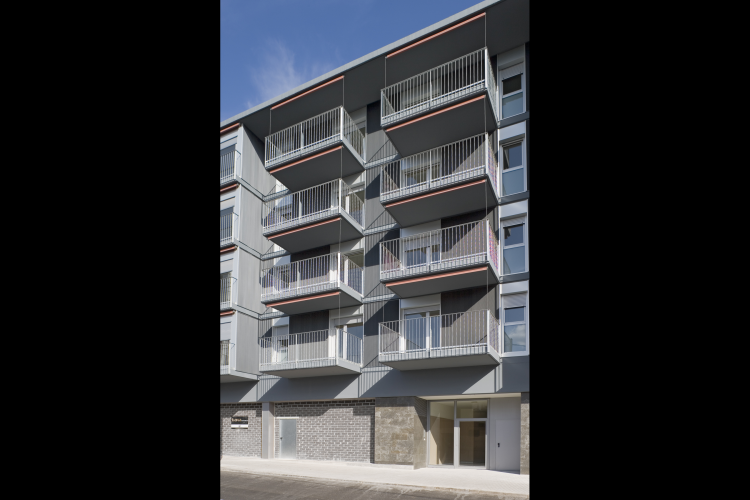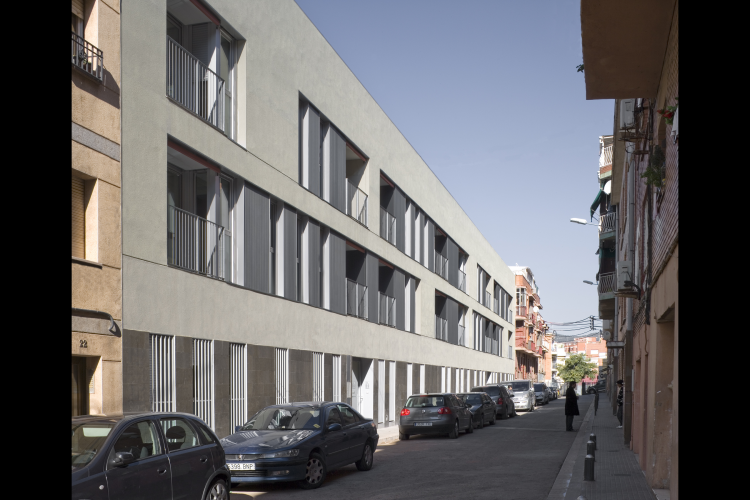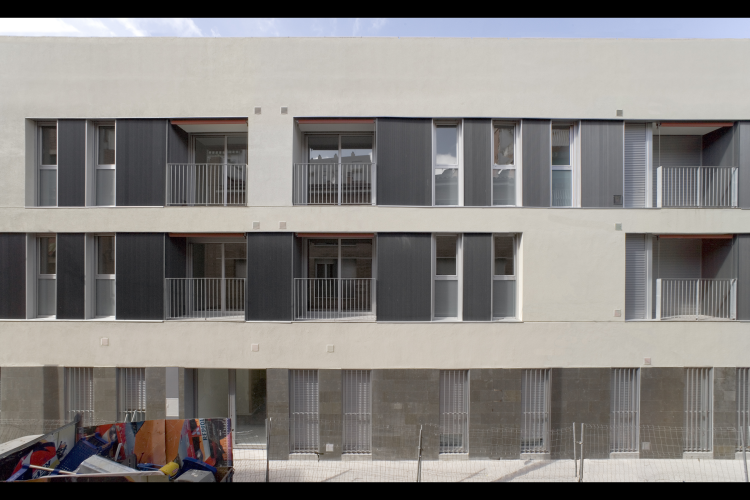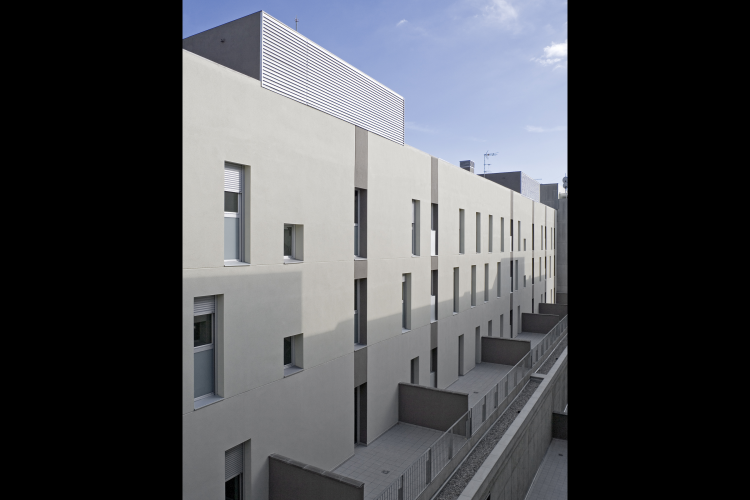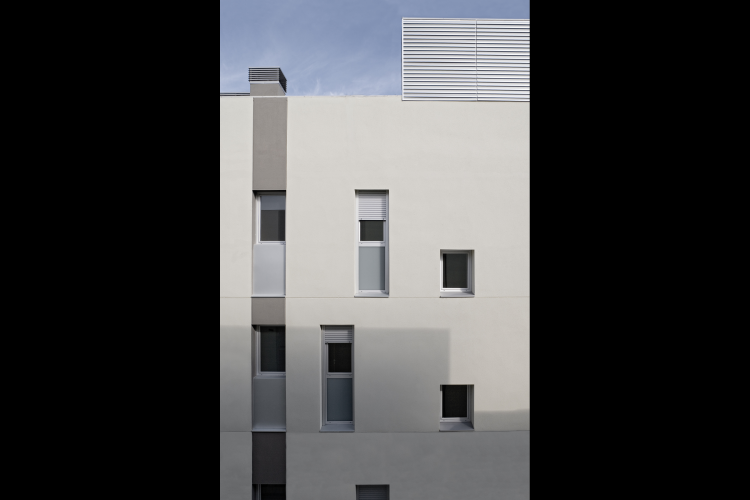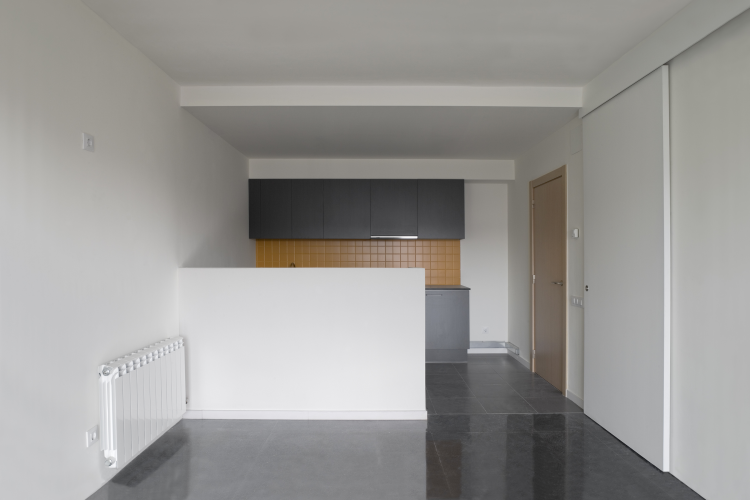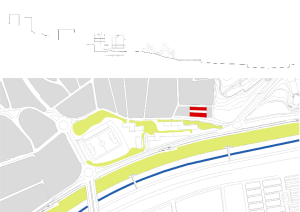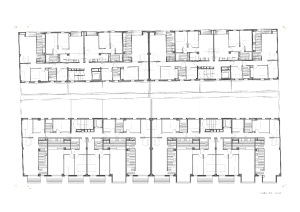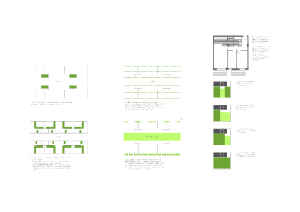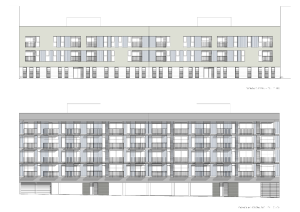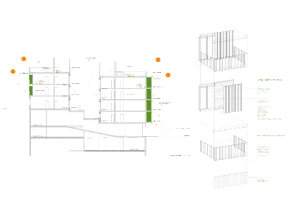The parc nou the riu river Besòs has els últims anys PERMES in the Barri del Raval de Sta. Coloma de Gramenet deixi being a suburbi, construit in els últims 100 anys, per-se converted into a residential veïnat. In context aquest, the proposta social vivenda seeks to provide nous valors urbans, regenerant the Teixit urbà i establint formules per ús dels espais adaptive interiors. Organització general. Els 56 habitatges are organitzades 2 edificis between mitgeres on a reagrupació of 5 parcelles petites. Els edificis s'organitzen amb 2 scales per plant i amb 4 Vivendes per scale. Este ens scheme permet place the ventilation dels petits espais i dels Nuclis vertical comunicació inside pati, reservant the Totalität of the principals façanes per vent i Illuminate espais domèstics principals. L'objectiu of edifici és aconseguir flexible tipologies join the temps, permetent acollir amb els facilitat various Perfils d'usuaris, amb maximum economy of resources d'execució i manteniment. Per month aconseguir plant Flexible s'utilitzen uns possible suports perimetrals estructurals (gruix are alineats in the façana) i one central structural line. Aquesta solució permet not sacrifice racionalitat de les plantes d'aparcament i provides an outline distributiu reversible. In totes Vivendes is looking noves les formes d'introduir ús de l'Espai domestic: the treball, l'studied, -estudi obert room, the oberta life (tipus loft), ... ..situant els espais month íntims in the punt oposat de l'accés to vivenda (salted, cuina, ...). Objectius Tots els aquets ens permeten define coeficients següents: RATI ESPAIS Comuns / TOTAL SURFACE 0.118 RATI SURFACE UTIL / built VIVENDES 0.903 RATI SURFACE UTIL / built PLANTES VIVENDES 0.816 Les façanes: the Comportament de l'edifici amb el seu entorn. Estem in an area procés of transformació: the façana nova the riu (. Av Generalitat) on s'observa one month ciutat contemporània (industry, Vivendes, equipaments, ...) in a residential area COMPARISON month or local (c Esprius.) , is deixa veure on how to viure of gent, the typology of them Vivendes i els materials for construction. Is the projecte per això looking referents places to reinterpret-los. A l'Av. Generalitat is resol one amb geometry profundes ombres, voladissos 1.5m, amb one revestiment of safates d'alumini Lacat. It is col·loquen Tendals com Tèxtils solar PROTECTION passiva, reforçant the permeabilitat between interior and exterior, aconseguint closer relations between sense veïns them renounce Intimität each one ells d'. In the remainder of façanes is looking reinterpretació of traditional material, mossegat per lluentors them of xapa de l'alumini i els porxos that introdueixen the llum a l'inside the apartment together. Dels play the lead in various materials detalls and seeks to eliminate the Màxim l'he execució at work, optant per solucions industrialitzades i eficients in Tèrmica resposta seva.
Modalidad Public housing
Uso
Fecha de inicio de obra 2008-12-23
Fecha del certificado final de obra 2010-07-19
Dirección
Avinguda Generalitat 169-175
Santa Coloma de Gramenet
Barcelona (Spain)
- Esteve Puigdengolas Legler
- IMPSOL - Institut Metropolità de Promoció de Sòl i Gestió Patrimonial
- TAU Ingenieria y Construcciones Especiales S.A.
- Xavier Andrés Pérez
- Xavier Aumedes Farré
- MC Acústica
- COT Lluís J.Duart S.L.P.
- Static Ingenieria S.A.P
- Gerard Ribot Mumbrú


