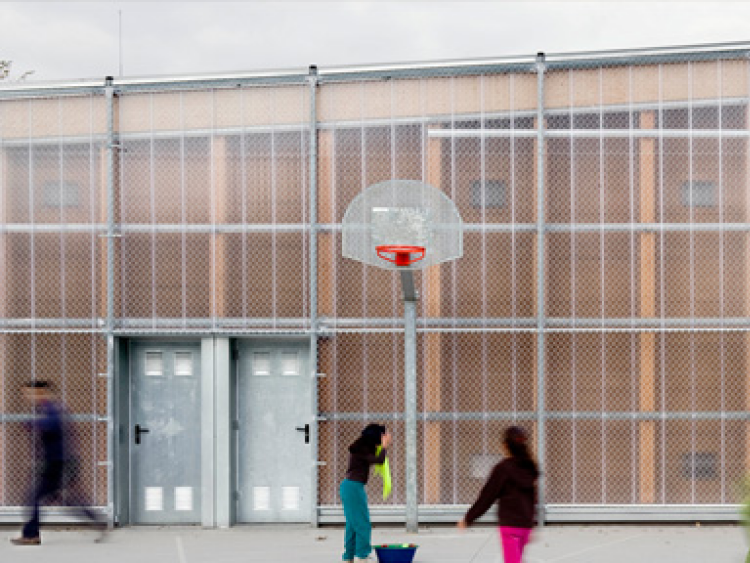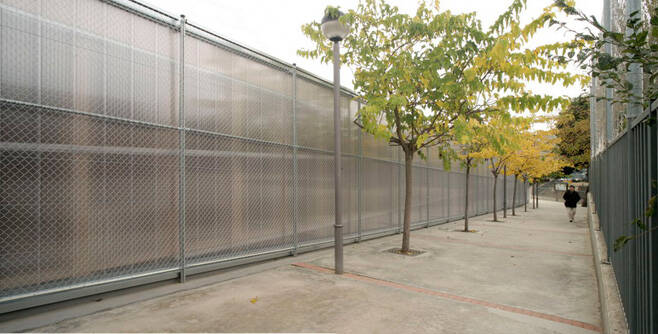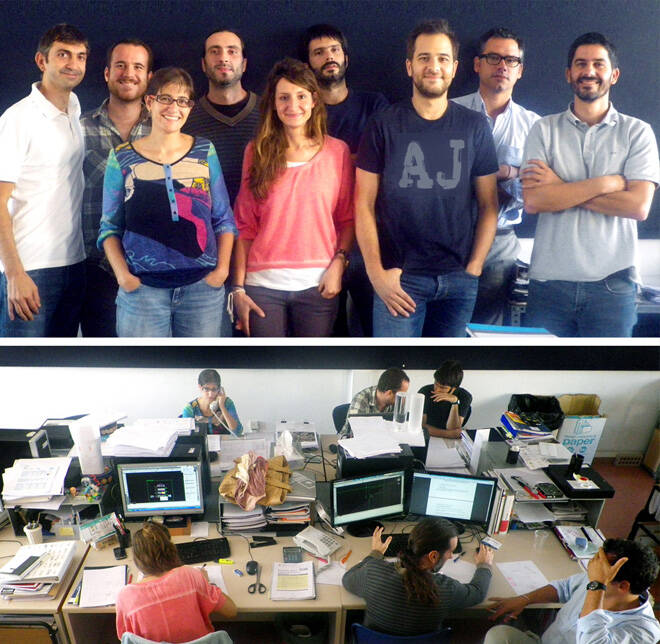
We are at a key moment in our profession. The massed construction, architecture frivolous, exploitation of the landscape ... The ease with which has been built has left a footprint solve difficult at this point. Still, maybe it's not too late. Now when architects have to conform to an austerity and ecological awareness that barely existed until recently. Harquitectes and Fitness 704 winner Enor Young Architecture Prize in 2011, is one of the many emerging examples, whose rational architecture and committed to the environment get the public aware of the need for a sustainable culture.
Why the jury has chosen to award the gym 704 for Enor young architecture prize?
First, because we had less than 40 years, when we finish the work, of course. Also for the strategy-few seemingly simple gestures and deliberate and multifaceted use of materials, maximizing their functional and matéricas possibilities. For example the wooden structure is well finished interior and compositional element of the facade (exterior) itself.
What were the determining factors of the project? That is, what is their project context?
There was very little time to prepare the draft and perform the work (2 + 4 months) and during construction, we should avoid at all costs hinder the operation of the school. There was a lack of cohesion in the field of settlement - an ancient stream terraplenada- therefore proposed an isolated building constructed with industrialized 'dry' systems such as light wood structure prefabricated panels microlaminados very lightweight and loads very spread.

Photographer: Adrià Goula
Is the volumetric was imposed from the beginning?
It was not an imposition, was a very early our decision to no longer varied: we decided arrimarnos to the existing ramp access to school, while flipping the free and sunny south sports court. Building volume -of almost childish generated from a single sloped roof parallel to the ramp that allowed rain runoff gravity.
From the ramp, the building has little impact -that one wall- and just off the track-a large open- space acquires its greatest dimension.

Photographer: Adrià Goula
The materials are one of the most decisive factors gym?
Yes, we use materials with low embodied energy and drywall looking for maximum use by its multifunctional character. The structure such as micro-laminate wooden prefabricated already been noted, is closing and in turn sets the pace of the facade after the polycarbonate is finished finals and also provides a function greenhouse. The welded mesh protects the polycarbonate and is in turn support climbing plants that protect the polycarbonate sun in summer.
Tell us about sustainability in the gym ...
On one side are the chosen materials and the construction process itself, which enabled a significant reduction in CO2 emissions. Then there is the passive operation of the building climate: the idea was to heat the main room in winter generating a greenhouse on the south facade, heating the air in the chamber forming the inner sheet (cork insulation and plywood) and Facade polycarbonate, allowing air to enter through grilles. In summer the louvers are closed and vegetation provides shade to polycarbonate.
 © Harquitectes
© Harquitectes
And in general, how it has evolved this concept in your study?
We initially interested in traditional (usually passive) systems based on some common sense, are very sustainable. Over time our proposals have become more complex and richer, using more technology processes and contemporary building systems, without sacrificing traditional concepts.
This building is inexpensive, yet has been possible to make it sustainable. Always you tend toward this architecture low- cost that is so fashionable?
Built with the budget they give us. We try to get the most out of it. If you have a low budget, you can make sustainable architecture, if it is higher, too. It's in the architect decide how.
Using large amounts of money can get a very sustainable building. To what extent this acceptance is economically sustainable?
Nor is economical and sustainable economic sustainable. It is not binding, but if you optimize the resources you have, in the end what is sustainable economically. And that's where we try to reflect some professional ethics.
Regardless of the budget always have you had this ethical commitment?
We are a team, and our way of being involved, from the beginning, unwillingness to "give notice". The architecture we do is always discussed among all so the (more subjective and sometimes frivolous less defensible opinions ) are discarded. It is in this creative process, as discussed, where our ethical stance is more evident. And it is this conscience which has led, for quite some time now, that sustainability is one of the pillars of our architecture.
The company praises star architects, to "give notice" as comets. You are going the other way, and instead, it seems that you do not estrelláis.
Our architecture tends more toward some normalcy and to seek the inclusion of the buildings in context. It is a matter of attitude: we are quiet but without giving up being ambiciosos-.
Some architects start as quiet as Herzog & de Meuron, and eventually evolve into what you refuse to do.
We'll see what happens when we are (more) -¡los grow older and architects must always grow! -. Maybe our line-that is constant hope so, or has an abrupt change. Although I see it unlikely, since being a team is easier to go 'correcting' the way if we 'stray' ... but who knows.

© Harquitectes
Am Because to be four, do not frivolizáis? How do you get it teamwork possible?
Being four is not always easy, but we are still four best-and our too- buildings. At the end due to the need for 'the objective' projects grow more slowly but more solid. Thus are strongly justified and explainable both at the more specialized as understood by the most inexperienced client architect.
You can reach such a level of expertise that prevents you from moving forward, and this really can become a problem in the evolution of any study.
The production of architecture in an office can be very inbred and, over time, can begin to lose things. Harquitectes that we are involved in teaching (ETSAB and ETSA Vallès) helps prevent this from happening, as we approach other architectural reflection processes -coincidentes or not through conceptual pluralism that exists in schools of architecture.

© Harquitectes + dataAE
As internally operating in your research center at UAB and the residence of Vallés dataAE you have worked with, who collaborates with you?
Basically there are three types of partners: the first are those that are part of the team but non-members (currently 5 people essential); the latter are the (more variables) external collaborators, usually engineering, planners, surveyors and, in recent years, also specialists in sustainability; Finally, in some restricted contests, we partner with other firms like ours (currently only dataAE) both to join forces in the selection phase, creating a stronger curriculum, for professional affinity (line similar architecture ours).
Therefore, does the complexity of the project directly affects the complexity of the equipment?
Obviously. And do not forget that sometimes shared with dataAE but usually compete. Still think that today is very necessary that this type of professional relations to be competitive occur and, in turn, learn from other approaches very closely to the profession which is another (good) way to grow less endogámica-.
Finally and in conclusion What do you think that gives identity to your architecture and therefore you as architects?
I guess the sum of all the above. Perhaps most differential is working with materials (systems, details, composition, etc.), awareness of the value of sustainability (reduction of CO2 emissions, etc.) and respect -always critic by starting parameters (client, regulations, etc.). Work on the environment and the (large) strategies as well as the intensity with which we work our works, also cornerstones of our architecture, are more common places shared by many other firms, or not ...





